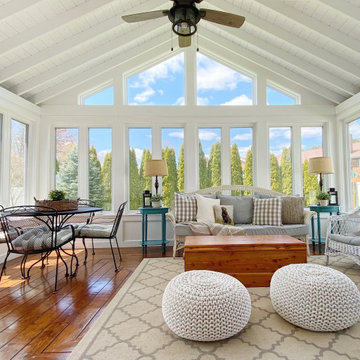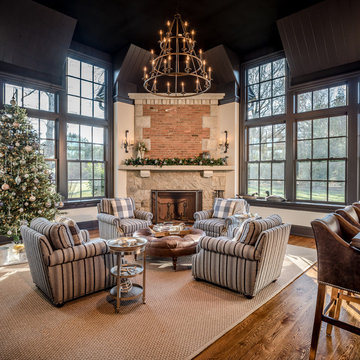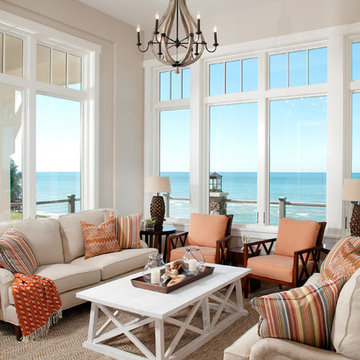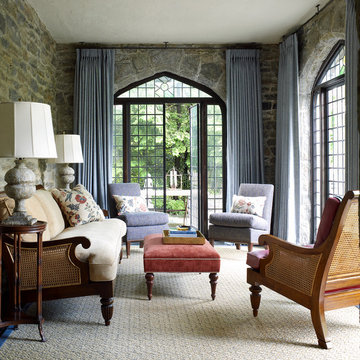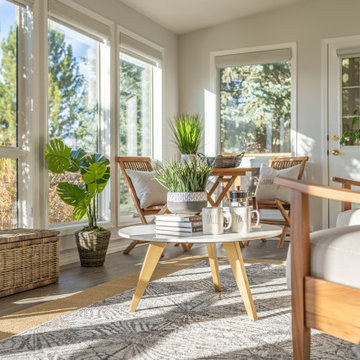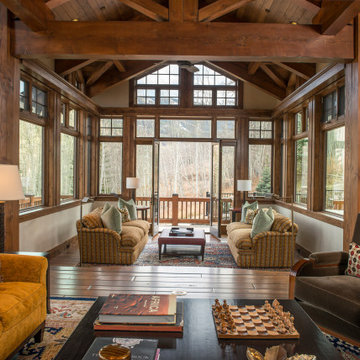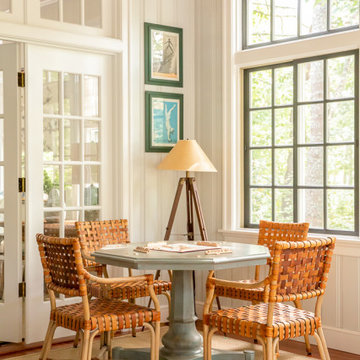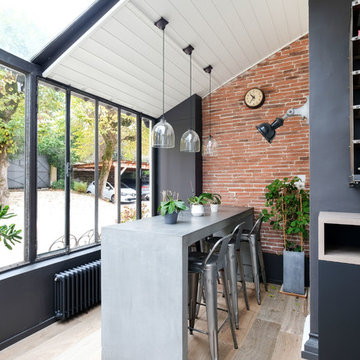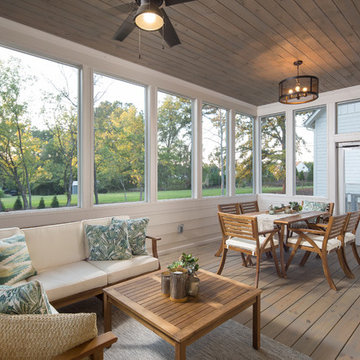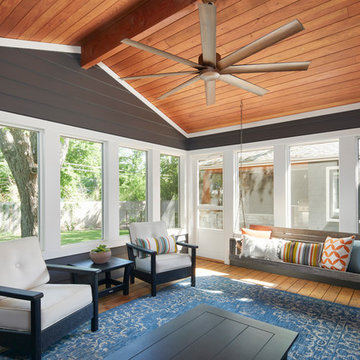Sunroom Design Photos with Medium Hardwood Floors and Carpet
Sort by:Popular Today
1 - 20 of 3,694 photos

This stunning sunroom features a light and airy breakfast nook with built-in banquette seating against a farmhouse-style industrial table for family seating. It is open to the brand new kitchen remodeled for this client.
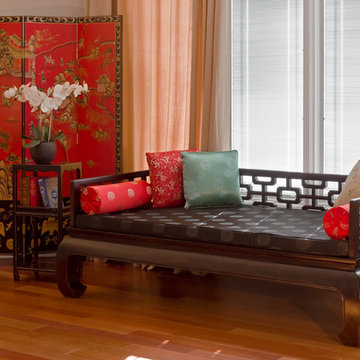
A comfy and airy space to relax and read. The traditional Chinese style daybed is fitted with a comfy silk cushion and pillows. The hand painted floor screen adds an element of ambiance tying together the Asian theme of the space.
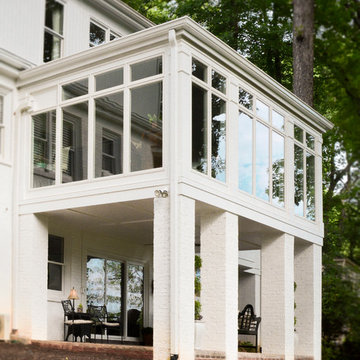
Gorgeous sunroom addition with painted brick piers, large full view windows with transoms, chandelier, wall sconces, eclectic seating and potted plants creates the perfect setting to rest, relax and enjoy the view. The bright, open, airy sunroom space with traditional details and classic style blends seamlessly with the charm and character of the existing home.
Designed and photographed by Kimberly Kerl, Kustom Home Design

The client’s coastal New England roots inspired this Shingle style design for a lakefront lot. With a background in interior design, her ideas strongly influenced the process, presenting both challenge and reward in executing her exact vision. Vintage coastal style grounds a thoroughly modern open floor plan, designed to house a busy family with three active children. A primary focus was the kitchen, and more importantly, the butler’s pantry tucked behind it. Flowing logically from the garage entry and mudroom, and with two access points from the main kitchen, it fulfills the utilitarian functions of storage and prep, leaving the main kitchen free to shine as an integral part of the open living area.
An ARDA for Custom Home Design goes to
Royal Oaks Design
Designer: Kieran Liebl
From: Oakdale, Minnesota
Sunroom Design Photos with Medium Hardwood Floors and Carpet
1

