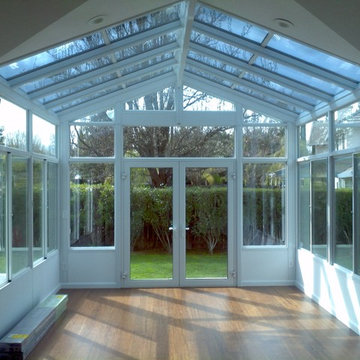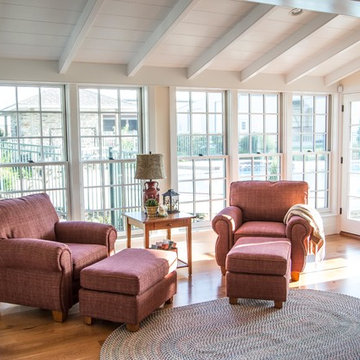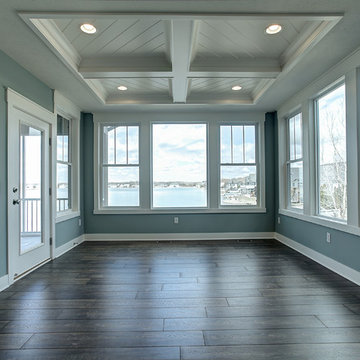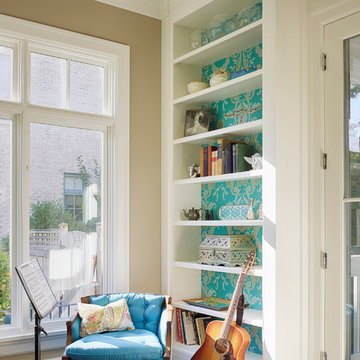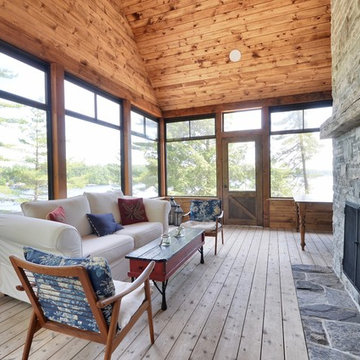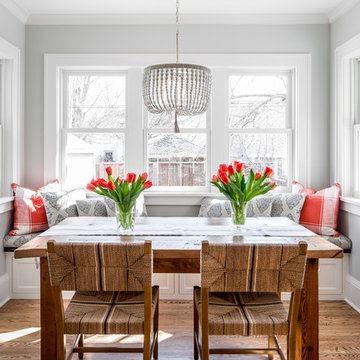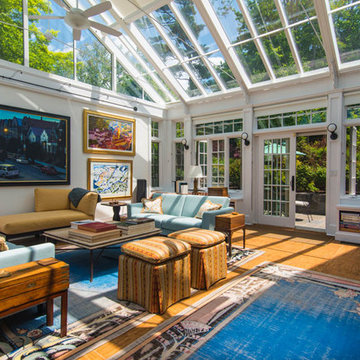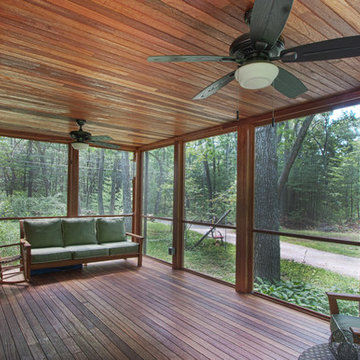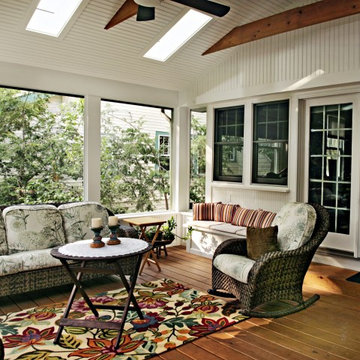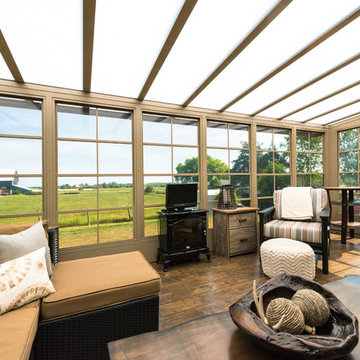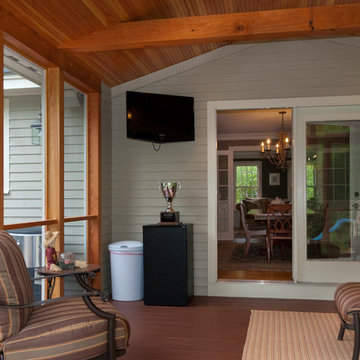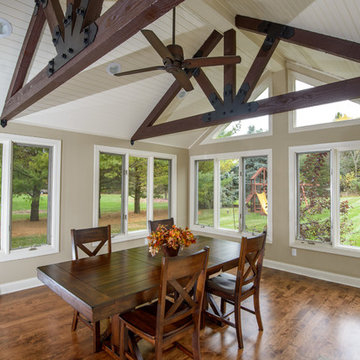Sunroom Design Photos with Medium Hardwood Floors and Cork Floors
Refine by:
Budget
Sort by:Popular Today
161 - 180 of 2,940 photos
Item 1 of 3
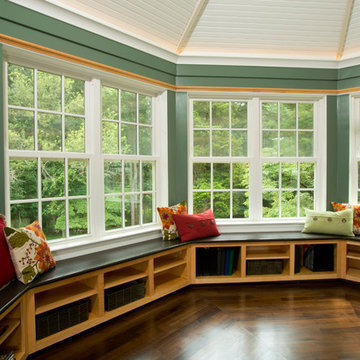
Is it an atrium or sunroom? You decide! This home office addition is awash in natural light and beautiful views.
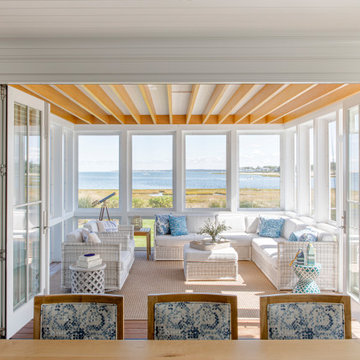
TEAM
Architect: LDa Architecture & Interiors
Interior Design: Kennerknecht Design Group
Builder: JJ Delaney, Inc.
Landscape Architect: Horiuchi Solien Landscape Architects
Photographer: Sean Litchfield Photography
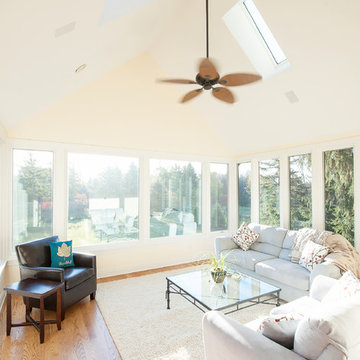
With the new deck configuration, the adjoining sun room got the new windows it desperately needed to complete the transformation.
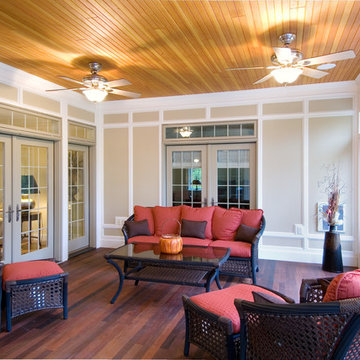
Beautiful sunroom features custom trim work and hardwood flooring and contrasting ceilings providing a quiet place to spend the colder months
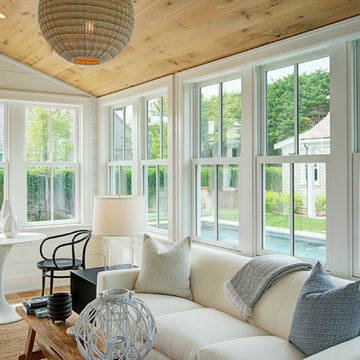
Architecture by Emeritus | Interiors by Cynthia Hayes Design | Build by Altest Ventures, Inc
| Photos by Tom G. Olcott
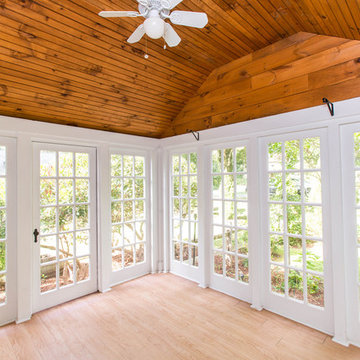
Charming 1930's Colonial with stunning perennial gardens and picturesque grounds. Extensively renovated with a bright and young interior and accented with gleaming hardwood floors, a fabulous front to back living room with a fireplace as well as a sun-filled three season porch. The kitchen has a granite breakfast bar and stainless appliances and opens to a formal dining room with a built-in corner cabinet and a family room with a wood burning stove. Three bedrooms, renovated bathrooms, second floor laundry room, walk-up attic for storage and a spacious finished playroom/media room with a fireplace are features of this special home. The property is enhanced with a storage shed and cobblestone receiving court. - See more at: http://www.5irvingrd.com/#sthash.24xTwVDw.dpuf
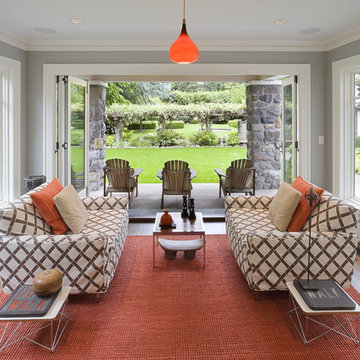
This sun room was added onto the kitchen to create a strong connection between the interior and the beautiful large garden area. The bi-fold doors open to a covered porch to expand the living area.
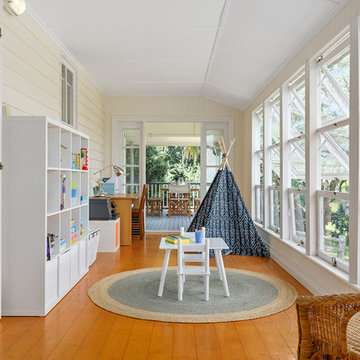
A sleep out in a Queenslander cottage transformed into a sunny playroom for kids and study. Property Styling
Sunroom Design Photos with Medium Hardwood Floors and Cork Floors
9
