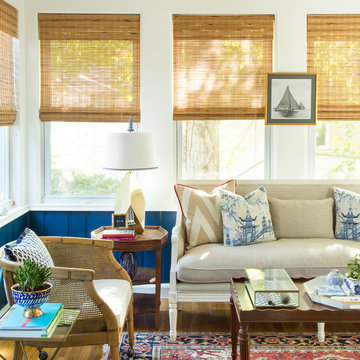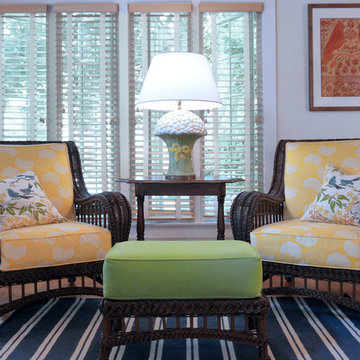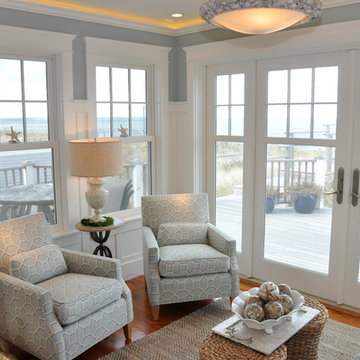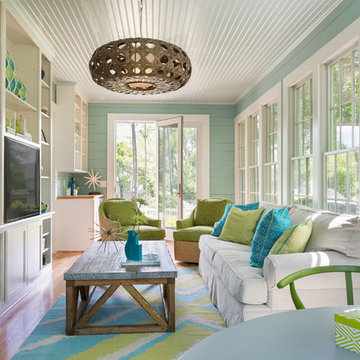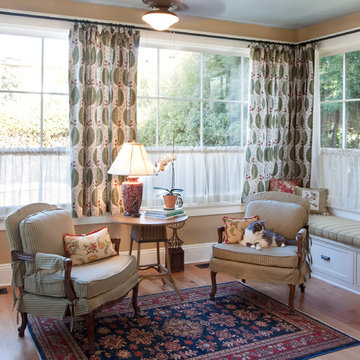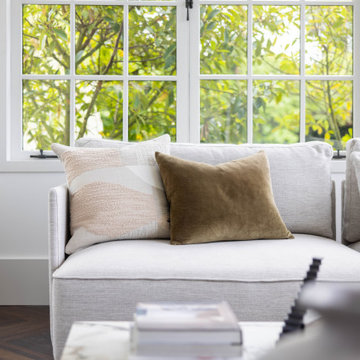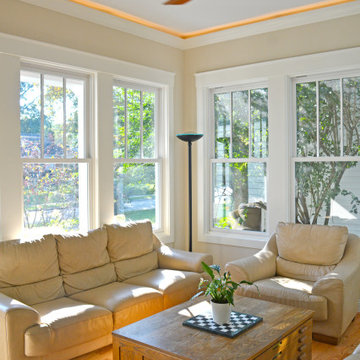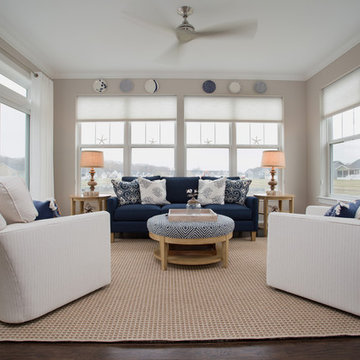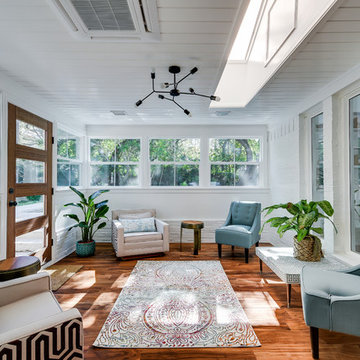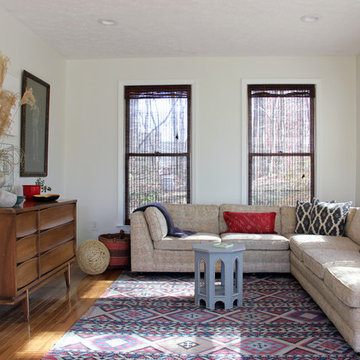Sunroom Design Photos with Medium Hardwood Floors and Dark Hardwood Floors
Refine by:
Budget
Sort by:Popular Today
41 - 60 of 4,557 photos
Item 1 of 3
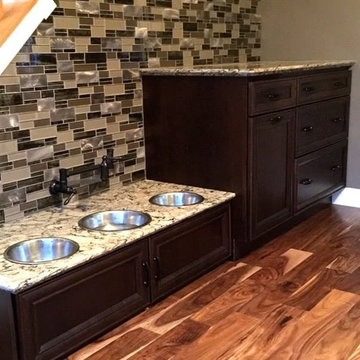
This home has "doggone" good design! This design, by Kendra Roenker of Modern Builders Supply, makes pet care easy for the owners, and luxurious for the dogs. The amenities go way beyond the basics. The faucet is placed above the water bowls—no more toting water from the kitchen sink and leaving a wet trail behind. The beds aren't just beds—they are raised beds with stepping stools. The feeding station holds toys, food, leashes and dog grooming tools—there will be no problems finding necessities. What more could a dog or a dog owner need? Kendra specified StarMark Cabinetry's Viola door style in Cherry finished in a beautiful brown cabinet color called Hazelnut. Job well done Kendra! Modern Builders Supply is a StarMark Cabinetry dealer in Florence, Kentucky.

Exclusive House Plan 73345HS is a 3 bedroom 3.5 bath beauty with the master on main and a 4 season sun room that will be a favorite hangout.
The front porch is 12' deep making it a great spot for use as outdoor living space which adds to the 3,300+ sq. ft. inside.
Ready when you are. Where do YOU want to build?
Plans: http://bit.ly/73345hs
Photo Credit: Garrison Groustra
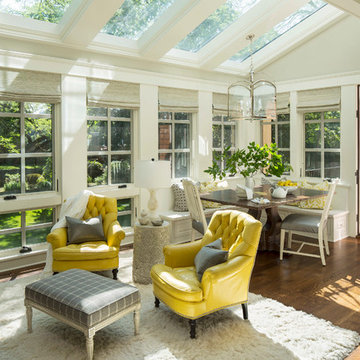
Martha O'Hara Interiors, Interior Design | Kyle Hunt & Partners, Builder | Mike Sharratt, Architect | Troy Thies, Photography | Shannon Gale, Photo Styling
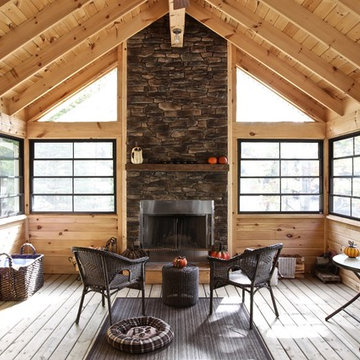
This is the inside view of the new screened porch addition. What a fabulous space! Stunning fireplace and cathedral wood ceilings make it warm and homey. The window system allows it to be closed up to retain the heat from the fireplace, or opened up on summer days to capture the breeze. A perfect space to enjoy early mornings on the lake.
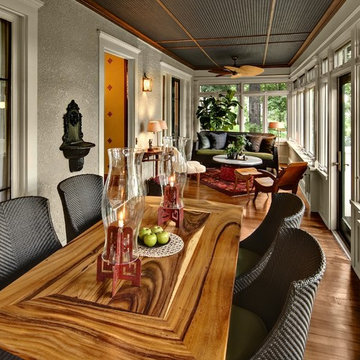
This porch features stunning views of the lake and running trails. The furniture in the space is a mix of old and new, and designer furniture and custom made furniture. We used navy blue flooring material on the ceiling to add interest, color and texture. A new Waverton Cambria top sits on an antique Weiman lacquer table base. Mark Ehlen Photography.

Our clients were relocating from the upper peninsula to the lower peninsula and wanted to design a retirement home on their Lake Michigan property. The topography of their lot allowed for a walk out basement which is practically unheard of with how close they are to the water. Their view is fantastic, and the goal was of course to take advantage of the view from all three levels. The positioning of the windows on the main and upper levels is such that you feel as if you are on a boat, water as far as the eye can see. They were striving for a Hamptons / Coastal, casual, architectural style. The finished product is just over 6,200 square feet and includes 2 master suites, 2 guest bedrooms, 5 bathrooms, sunroom, home bar, home gym, dedicated seasonal gear / equipment storage, table tennis game room, sauna, and bonus room above the attached garage. All the exterior finishes are low maintenance, vinyl, and composite materials to withstand the blowing sands from the Lake Michigan shoreline.
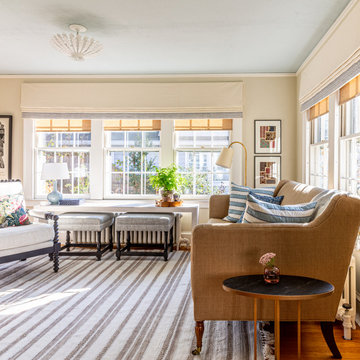
Small previously unused sunroom got a breath of fresh air with bright colors, bespoke window treatments, a painted blue ceiling, a custom table that fits perfectly over the radiator and does double duty as sheltering stools for additional guests.
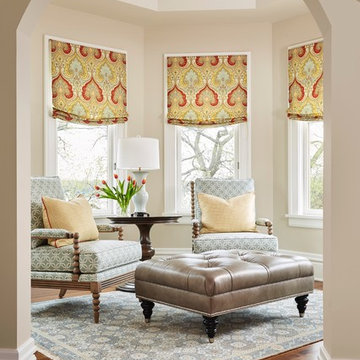
Alyssa Lee Photography
Furniture: Ethan Allen
Chandelier: Fine Art Lighting
Custom drapery fabrication: Orchard House
Lindstrom Construction
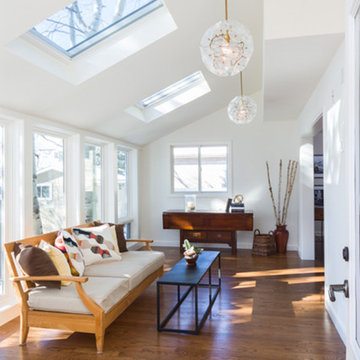
Photography by Studio Q Photography
Construction by Factor Design Build
Lighting by West Elm
Sunroom Design Photos with Medium Hardwood Floors and Dark Hardwood Floors
3
