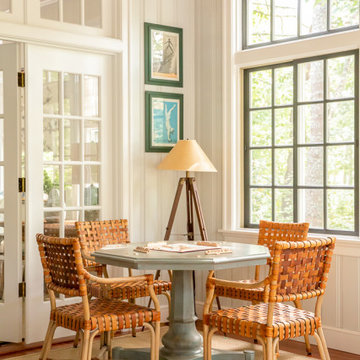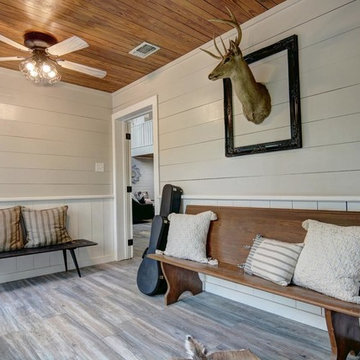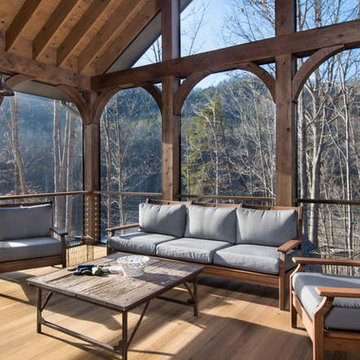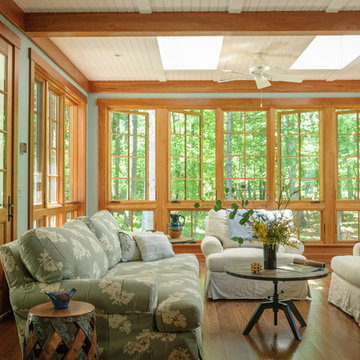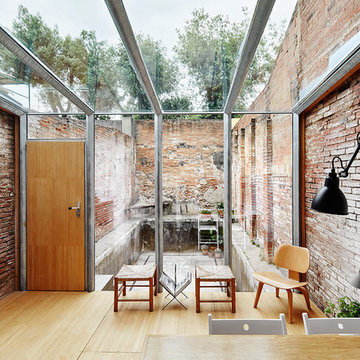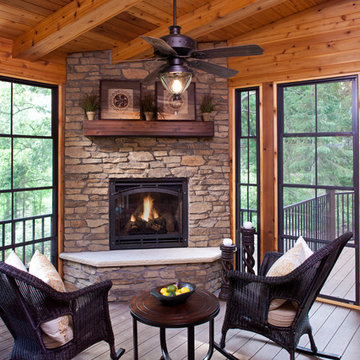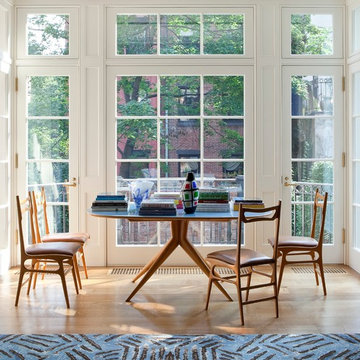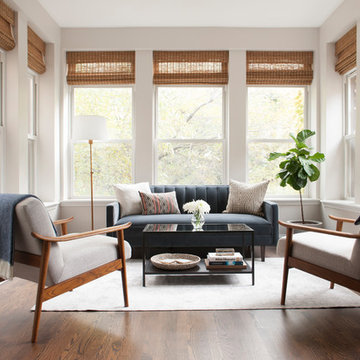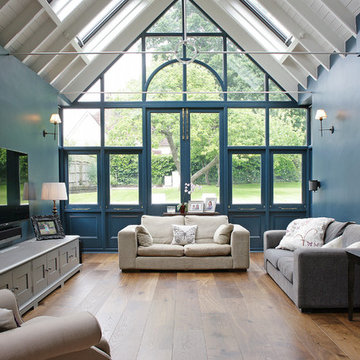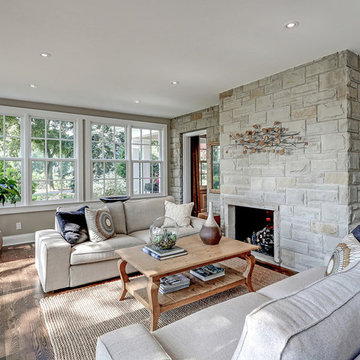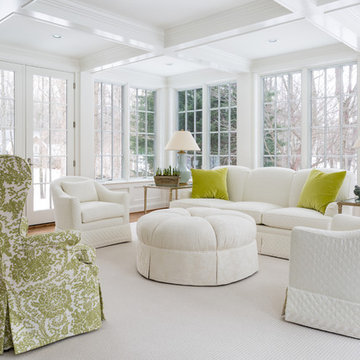Sunroom Design Photos with Medium Hardwood Floors and Limestone Floors
Refine by:
Budget
Sort by:Popular Today
121 - 140 of 3,284 photos
Item 1 of 3

Sunroom furniture furnishing details including custom woven roman shades and light gray accent chairs.
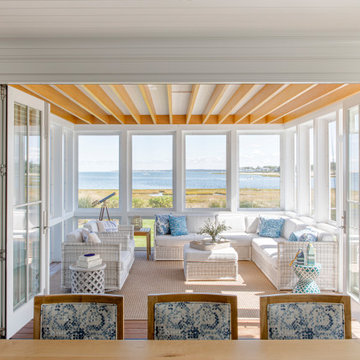
TEAM
Architect: LDa Architecture & Interiors
Interior Design: Kennerknecht Design Group
Builder: JJ Delaney, Inc.
Landscape Architect: Horiuchi Solien Landscape Architects
Photographer: Sean Litchfield Photography
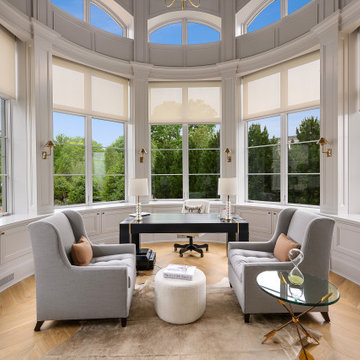
The round library/office provides a serine setting to get work done but the overlook from the second floor and its location off the entry foyer make sure you can stay attuned to your surroundings.
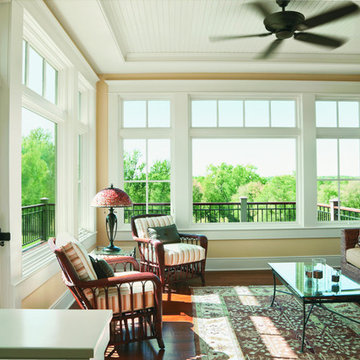
Visit Our Showroom
8000 Locust Mill St.
Ellicott City, MD 21043
Andersen A-Series Casement Windows, White Interior, Specified Equal Light Grille Pattern (2 wide x 2 tall), Frenchwood Hinged Patio Door, White Interior, Specified Equal Light Grille Pattern (2 wide x 3 tall), Encino Hardware in Distressed Bronze Finish, Picture Windows and Transom Windows French Eclectic Home Style A-Series Architectural Collection
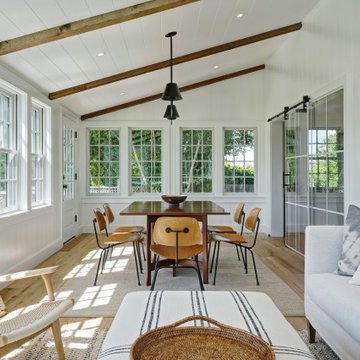
Architecture by Emeritus | Interiors by Lauren Marttila | Build by Julius Pasys| Photos by Tom G. Olcott
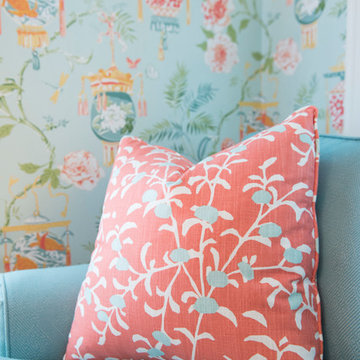
This breakfast room off the kitchen features a table for meals as well as a sofa for afternoon tv watching.
Leah Martin Photography

This charming European-inspired home juxtaposes old-world architecture with more contemporary details. The exterior is primarily comprised of granite stonework with limestone accents. The stair turret provides circulation throughout all three levels of the home, and custom iron windows afford expansive lake and mountain views. The interior features custom iron windows, plaster walls, reclaimed heart pine timbers, quartersawn oak floors and reclaimed oak millwork.

Builder: J. Peterson Homes
Interior Designer: Francesca Owens
Photographers: Ashley Avila Photography, Bill Hebert, & FulView
Capped by a picturesque double chimney and distinguished by its distinctive roof lines and patterned brick, stone and siding, Rookwood draws inspiration from Tudor and Shingle styles, two of the world’s most enduring architectural forms. Popular from about 1890 through 1940, Tudor is characterized by steeply pitched roofs, massive chimneys, tall narrow casement windows and decorative half-timbering. Shingle’s hallmarks include shingled walls, an asymmetrical façade, intersecting cross gables and extensive porches. A masterpiece of wood and stone, there is nothing ordinary about Rookwood, which combines the best of both worlds.
Once inside the foyer, the 3,500-square foot main level opens with a 27-foot central living room with natural fireplace. Nearby is a large kitchen featuring an extended island, hearth room and butler’s pantry with an adjacent formal dining space near the front of the house. Also featured is a sun room and spacious study, both perfect for relaxing, as well as two nearby garages that add up to almost 1,500 square foot of space. A large master suite with bath and walk-in closet which dominates the 2,700-square foot second level which also includes three additional family bedrooms, a convenient laundry and a flexible 580-square-foot bonus space. Downstairs, the lower level boasts approximately 1,000 more square feet of finished space, including a recreation room, guest suite and additional storage.
Sunroom Design Photos with Medium Hardwood Floors and Limestone Floors
7

