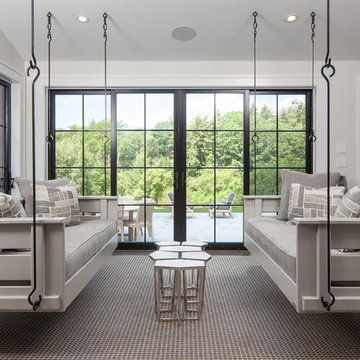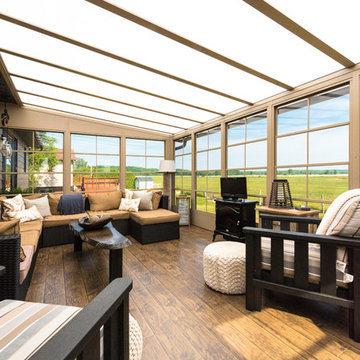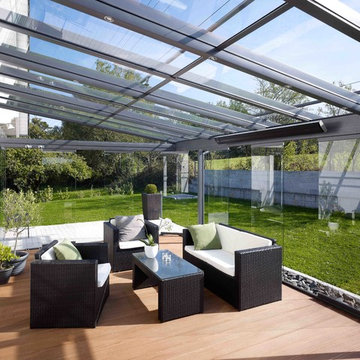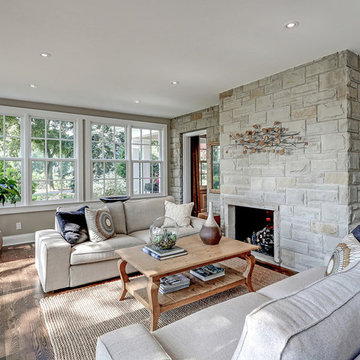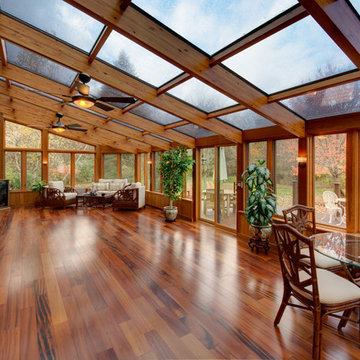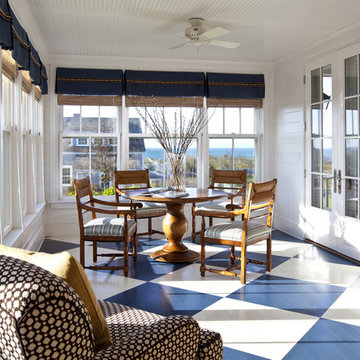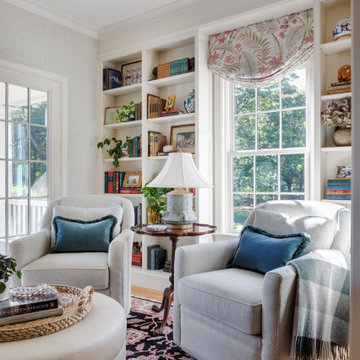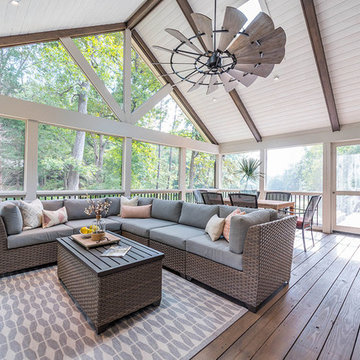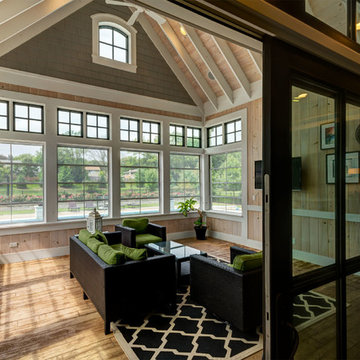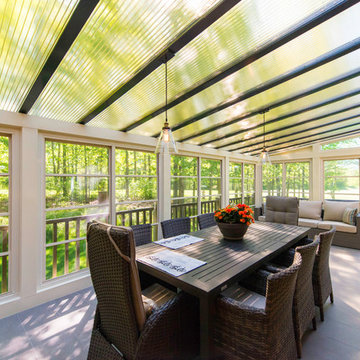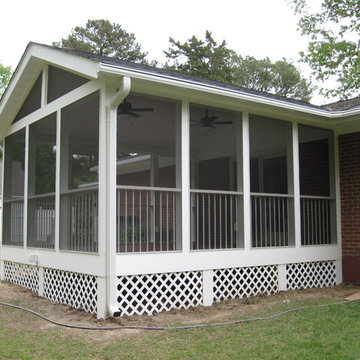Sunroom Design Photos with Medium Hardwood Floors and Painted Wood Floors
Refine by:
Budget
Sort by:Popular Today
21 - 40 of 3,153 photos
Item 1 of 3

This stunning sunroom features a light and airy breakfast nook with built-in banquette seating against a farmhouse-style industrial table for family seating. It is open to the brand new kitchen remodeled for this client.

Off the kitchen and overlooking the pool, the porch was remodeled into an office and cozy sunroom; it quickly became the grandchildren's favorite hangout. Sunbrella fabrics provide protection against sun and sticky hands.
Featured in Charleston Style + Design, Winter 2013
Holger Photography

Builder: J. Peterson Homes
Interior Designer: Francesca Owens
Photographers: Ashley Avila Photography, Bill Hebert, & FulView
Capped by a picturesque double chimney and distinguished by its distinctive roof lines and patterned brick, stone and siding, Rookwood draws inspiration from Tudor and Shingle styles, two of the world’s most enduring architectural forms. Popular from about 1890 through 1940, Tudor is characterized by steeply pitched roofs, massive chimneys, tall narrow casement windows and decorative half-timbering. Shingle’s hallmarks include shingled walls, an asymmetrical façade, intersecting cross gables and extensive porches. A masterpiece of wood and stone, there is nothing ordinary about Rookwood, which combines the best of both worlds.
Once inside the foyer, the 3,500-square foot main level opens with a 27-foot central living room with natural fireplace. Nearby is a large kitchen featuring an extended island, hearth room and butler’s pantry with an adjacent formal dining space near the front of the house. Also featured is a sun room and spacious study, both perfect for relaxing, as well as two nearby garages that add up to almost 1,500 square foot of space. A large master suite with bath and walk-in closet which dominates the 2,700-square foot second level which also includes three additional family bedrooms, a convenient laundry and a flexible 580-square-foot bonus space. Downstairs, the lower level boasts approximately 1,000 more square feet of finished space, including a recreation room, guest suite and additional storage.

Phillip Mueller Photography, Architect: Sharratt Design Company, Interior Design: Martha O'Hara Interiors
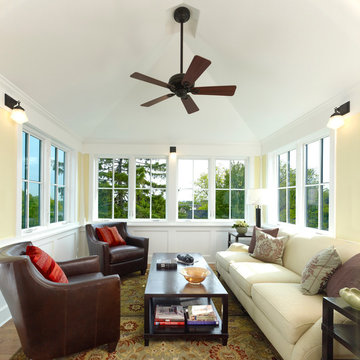
The glass lined look out room at top of tower provides views of the National Mall beyond. It also serves as a cozy gathering spot with panoramic views of the neighborhood.
Hoachlander Davis Photography
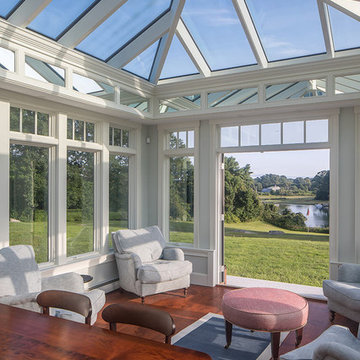
Every now and again we have the good fortune to provide our services in a location with stunningly gorgeous scenery. This Cape Neddick, Maine project represents one of those occasions. Nestled in the client’s backyard, the custom glass conservatory we designed and built offers breathtaking views of the Cape Neddick River flowing nearby. The picturesque result is a great example of how our custom glass enclosures can enhance your daily experience of the natural beauty that already surrounds your home.
This conservatory is iconic in its form, designed and styled to match the existing look of the client’s residence, and built to withstand the full brunt of a New England winter. Positioned to maximize views of the river, the glass addition is completed by an adjacent outdoor patio area which provides additional seating and room to entertain. The new space is annexed directly to the home via a steel-reinforced opening into the kitchen in order to provide a convenient access path between the home’s interior and exterior.
The mahogany glass roof frame was engineered in our workshop and then transported to the job site and positioned via crane in order to speed construction time without sacrificing quality. The conservatory’s exterior has been painted white to match the home. The floor frame sits atop helical piers and we used wide pine boards for the interior floor. As always, we selected some of the best US-made insulated glass on the market to complete the project. Low-e and argon gas-filled, these panes will provide the R values that make this a true four-season structure.
Sunroom Design Photos with Medium Hardwood Floors and Painted Wood Floors
2
