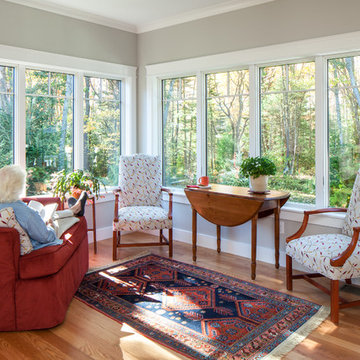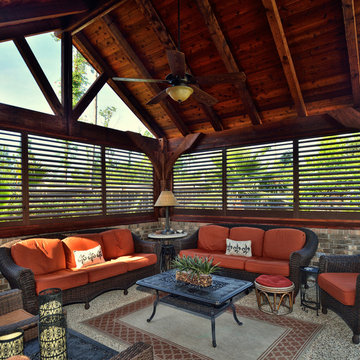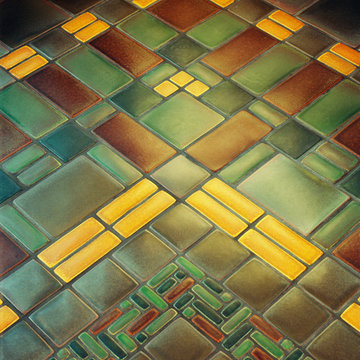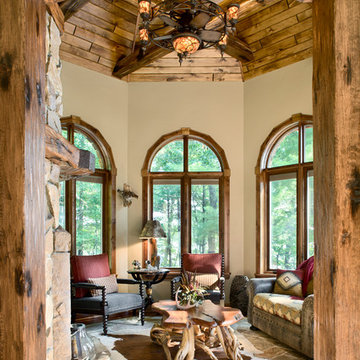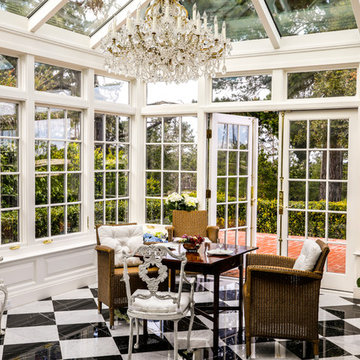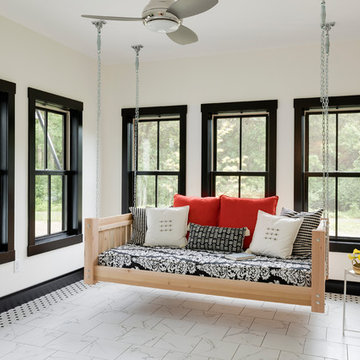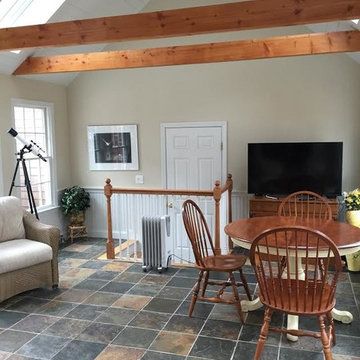Sunroom Design Photos with Multi-Coloured Floor and Pink Floor
Refine by:
Budget
Sort by:Popular Today
121 - 140 of 602 photos
Item 1 of 3
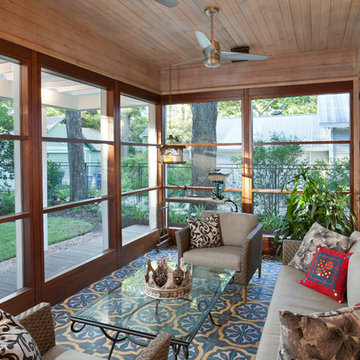
Nestled below the Master addition upstairs, this downstairs screened porch expands the home and allows for seasonal outdoor use. Ship Lap wood salvaged from the existing home was reused here with an elegant white wash stain, balancing and complementing the warmer tones of the Mahogany Screen frames.
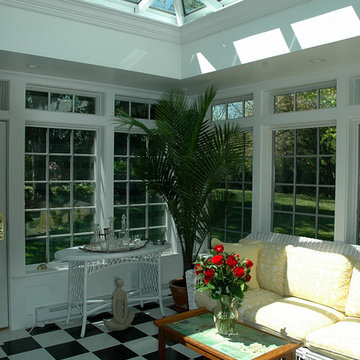
The white and black check floor -- which gives the space added panache -- is 12” x 12” ceramic tile layed over an insulated wood floor system, making it especially cozy during fall and winter and cooler spring days.
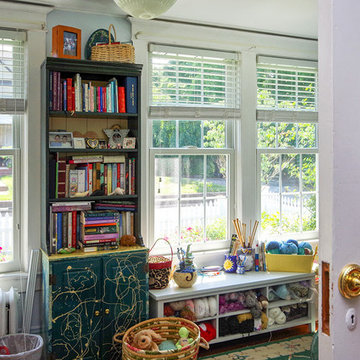
New windows we installed in this wonderful craft and knitting room.
Windows from Renewal by Andersen Long Island
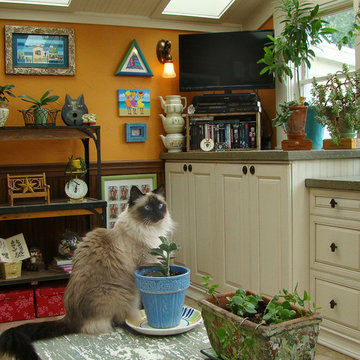
second story sunroom addition
Piper the cat enjoying her new sunroom
R Garrision Photograghy
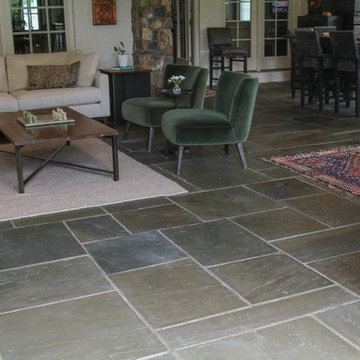
Ayers Landscaping was the General Contractor for room addition, landscape, pavers and sod.
Metal work and furniture done by Vise & Co.
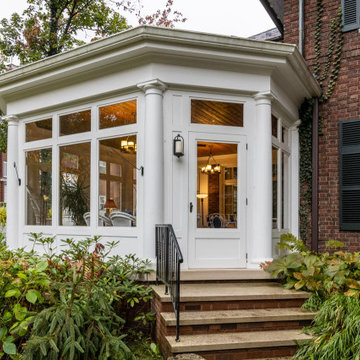
Elegant sun room addition with custom screen/storm panels, wood work, and columns.
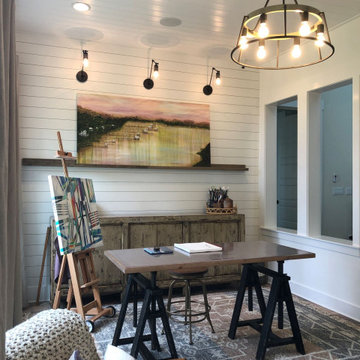
For this repeat client (we built DreamDesign 29 for them) we took an unused lanai and transformed it into a riverfront, light-filled art studio.
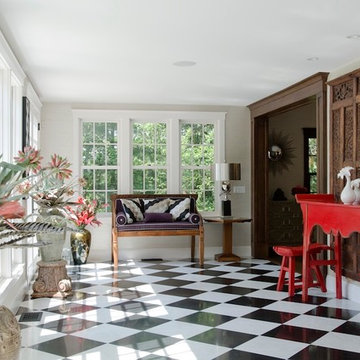
Photographer: James R. Salomon
Contractor: Carl Anderson, Anderson Contracting Services
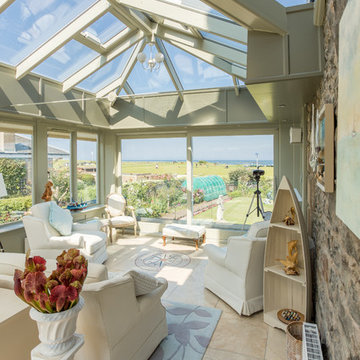
Stunning stilted orangery with glazed roof and patio doors opening out to views across the Firth of Forth.
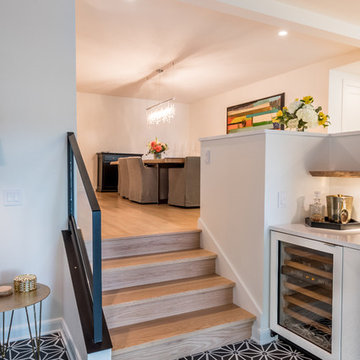
A custom stair railing was created and combines black metal and glass. It keeps the stairs feeling larger and the room feeling larger. The black and white cement tile offers texture and pattern in a fun way that's perfect for a sunporch.
Photographer: Martin Menocal
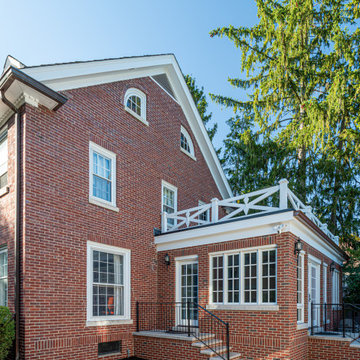
To add to this historic home in a historic district, the design had to perfectly mimic the existing structures.
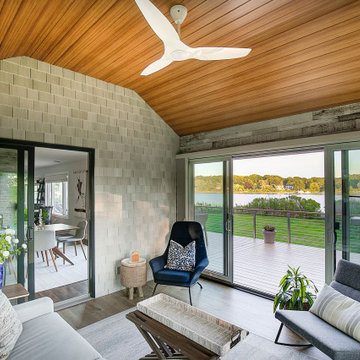
The original room was just a screen room with a low flat ceiling constructed over decking. There was a door off to the side with a cumbersome staircase, another door leading to the rear yard and a slider leading into the house. Since the room was all screens it could not really be utilized all four seasons. Another issue, bugs would come in through the decking, the screens and the space under the two screen doors. To create a space that can be utilized all year round we rebuilt the walls, raised the ceiling, added insulation, installed a combination of picture and casement windows and a 12' slider along the deck wall. For the underneath we installed insulation and a new wood look vinyl floor. The space can now be comfortably utilized most of the year.
Sunroom Design Photos with Multi-Coloured Floor and Pink Floor
7
