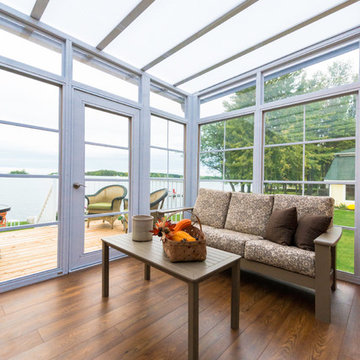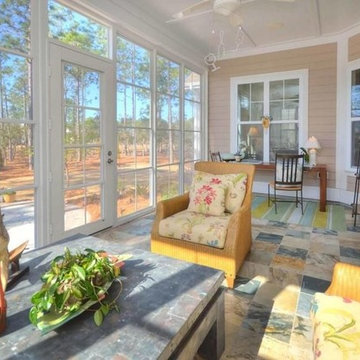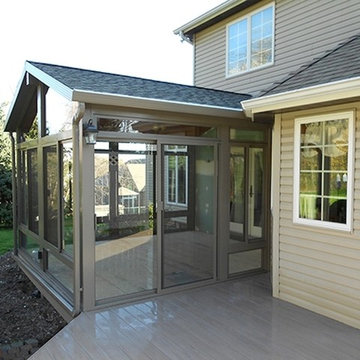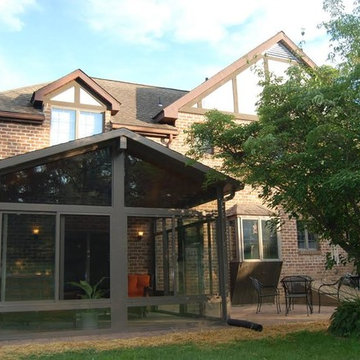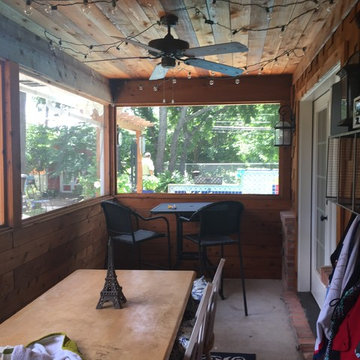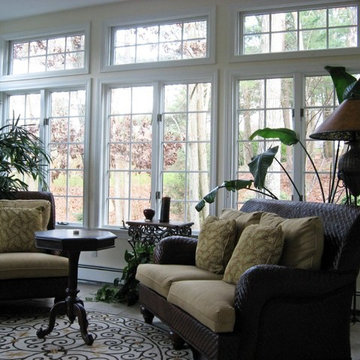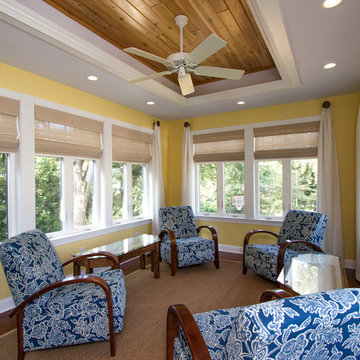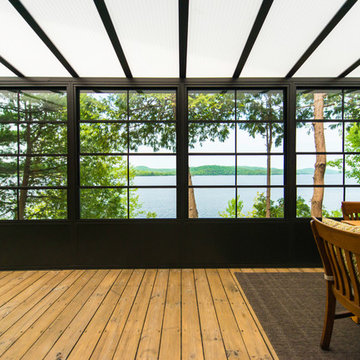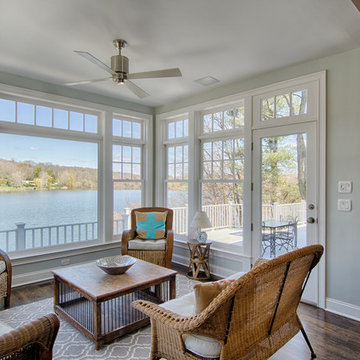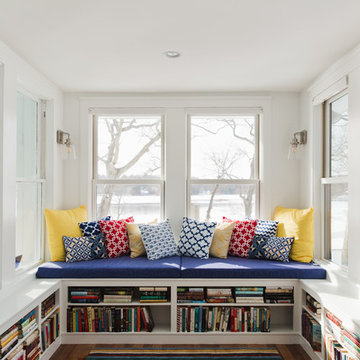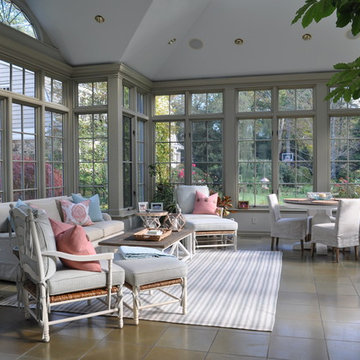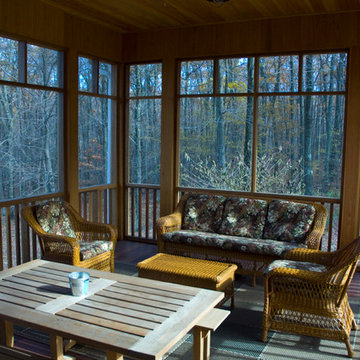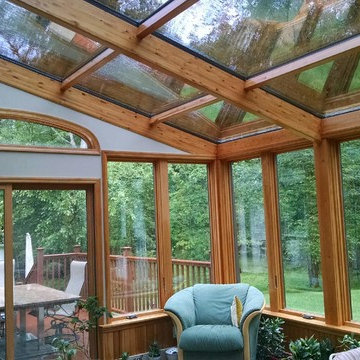Sunroom Design Photos with No Fireplace
Refine by:
Budget
Sort by:Popular Today
161 - 180 of 1,187 photos
Item 1 of 3
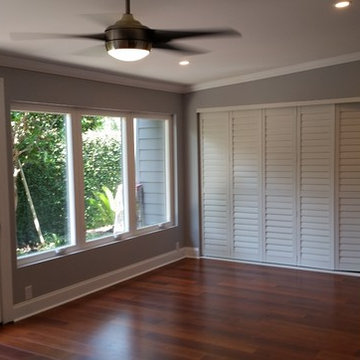
Interior, 'After'. Louvered doors by All About Blinds and Shutters. They did a great job with this aspect of the project.
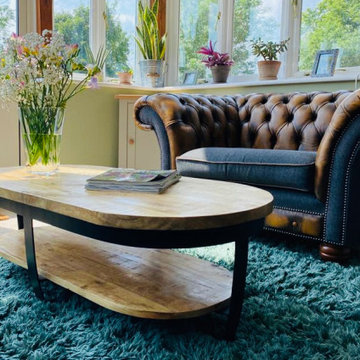
I worked on a modern family house, built on the land of an old farmhouse. It is surrounded by stunning open countryside and set within a 2.2 acre garden plot.
The house was lacking in character despite being called a 'farmhouse.' So the clients, who had recently moved in, wanted to start off by transforming their conservatory, living room and family bathroom into rooms which would show lots of personality. They like a rustic style and wanted the house to be a sanctuary - a place to relax, switch off from work and enjoy time together as a young family. A big part of the brief was to tackle the layout of their living room. It is a large, rectangular space and they needed help figuring out the best layout for the furniture, working around a central fireplace and a couple of awkwardly placed double doors.
For the design, I took inspiration from the stunning surroundings. I worked with greens and blues and natural materials to come up with a scheme that would reflect the immediate exterior and exude a soothing feel.
To tackle the living room layout I created three zones within the space, based on how the family spend time in the room. A reading area, a social space and a TV zone used the whole room to its maximum.
I created a design concept for all rooms. This consisted of the colour scheme, materials, patterns and textures which would form the basis of the scheme. A 2D floor plan was also drawn up to tackle the room layouts and help us agree what furniture was required.
At sourcing stage, I compiled a list of furniture, fixtures and accessories required to realise the design vision. I sourced everything, from the furniture, new carpet for the living room, lighting, bespoke blinds and curtains, new radiators, down to the cushions, rugs and a few small accessories. I designed bespoke shelving units for the living room and created 3D CAD visuals for each room to help my clients to visualise the spaces.
I provided shopping lists of items and samples of all finishes. I passed on a number of trade discounts for some of the bigger pieces of furniture and the bathroom items, including 15% off the sofas.

The new solarium, with central air conditioning and heated French Limestone floors, seats 4 people for intimate family dining. It is used all year long, allowing the family to enjoy the walled private garden in every season.
Photography by Richard Mandelkorn
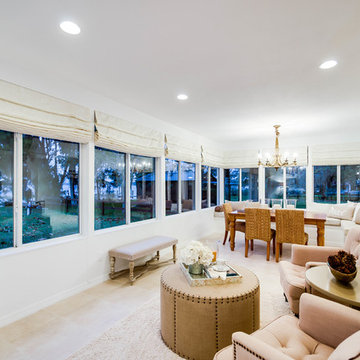
This sunroom is long and narrow. The homeowners wanted it to serve for lounging and dining. A custom built banquette creates a cozy dining area to enjoy the lake views.
The lounging area is the perfect space to enjoy a cup of coffee or read a good book.
Simply Elegant Interiors, Tampa.
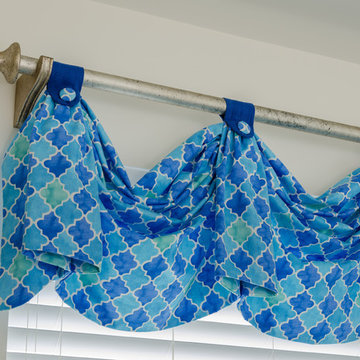
The window valance close-up here shows the details. Note the mixed metal look of the rod. The valance tabs pick up the darker blue in the fabric and the buttons are covered in the fabric.
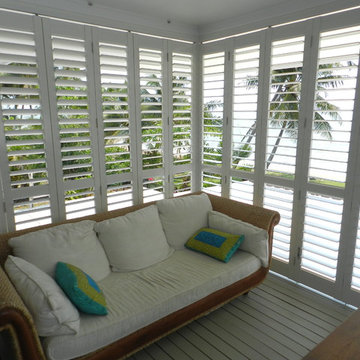
Weatherwell Shutters fold or slide away for easy access to the pool, lake, beach, or yard. Close and pull shutters down to block sun, rain, or wind. Open louvers to allow cool breezes into living space, but still blocking sun. Photos supplied by manufacturer - The Window Outfitters of Texas.
Bring the outside in or the inside out. Weatherwell aluminum powder coated or Wood Shutters gives you the protection of the inside, but the allure of being outside. Open shutters completely for beautiful views or easy access to pool or lake. Close completely for privacy or protection.
Create an oasis in your own backyard. Be the envy on the block.
Sunroom Design Photos with No Fireplace
9
