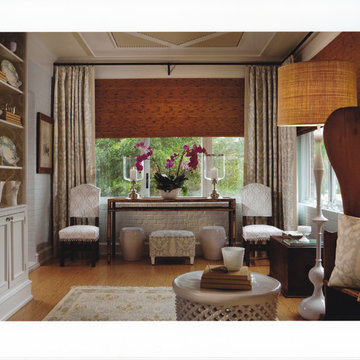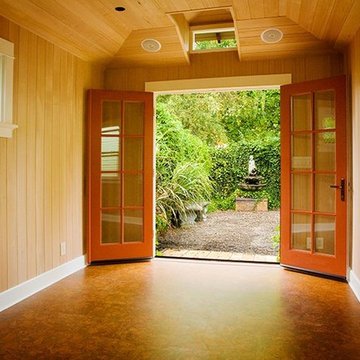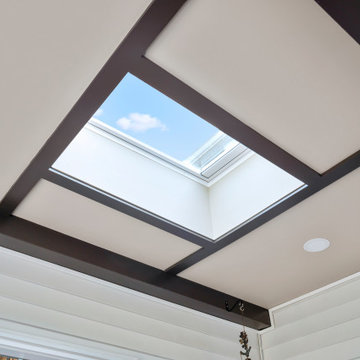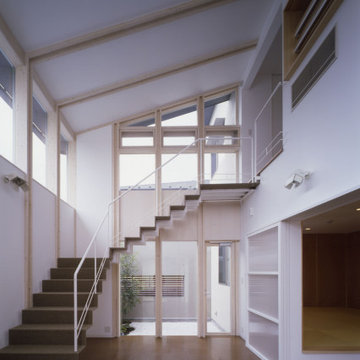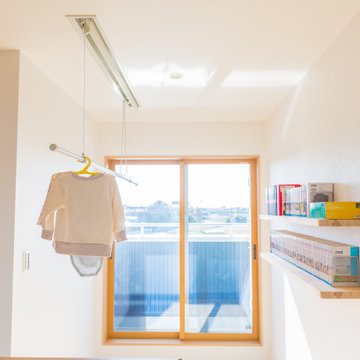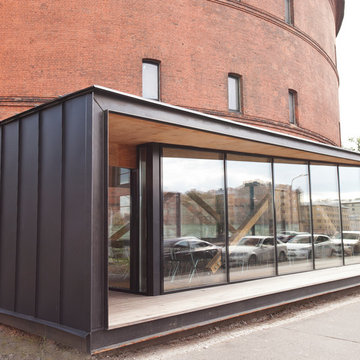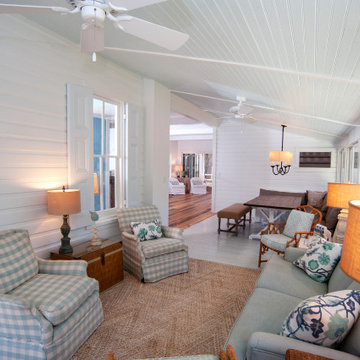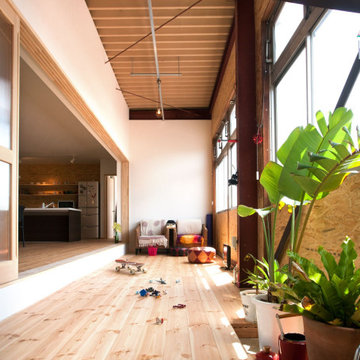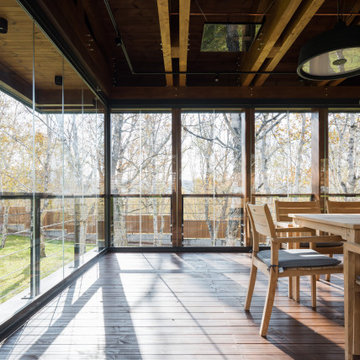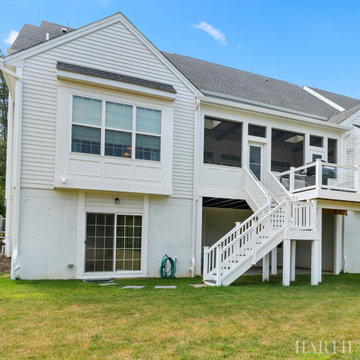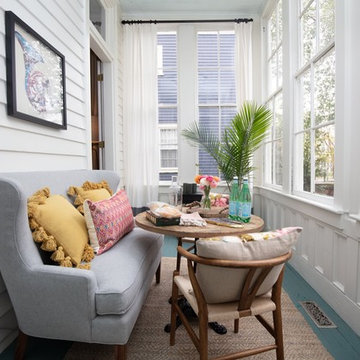Sunroom Design Photos with Painted Wood Floors and Cork Floors
Refine by:
Budget
Sort by:Popular Today
161 - 180 of 239 photos
Item 1 of 3
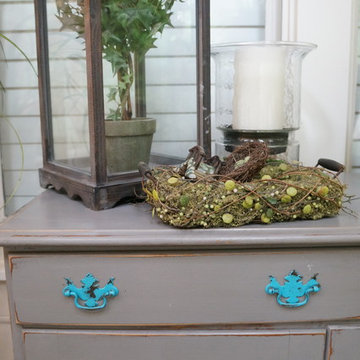
Styling a sun porch in Cary with vibrant accessories and lots of potted plants. Continuing the Country Cottage theme from inside to outside.
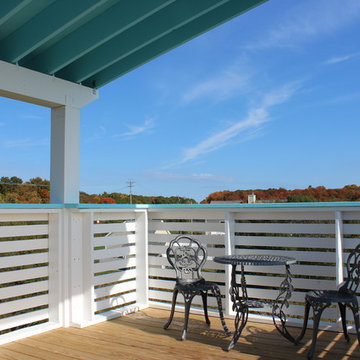
Designed for a pilot TV show on the DIY Network, this three story outdoor tower reflects a hybrid modern style combining beach and agricultural vernacular influences. Top floor affords expansive views of farm land and ocean, second floor provides private outdoor dining, and ground floor creates perfect meditation area with a suspended sofa platform
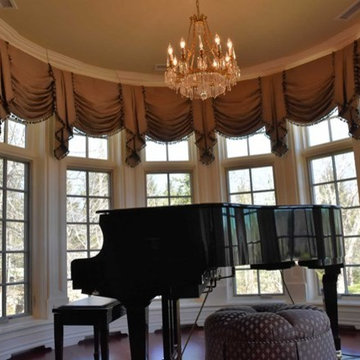
This is the interior of the front facades single story turret. The heating system is hidden by the custom heat element covers along the perimeter of the room.
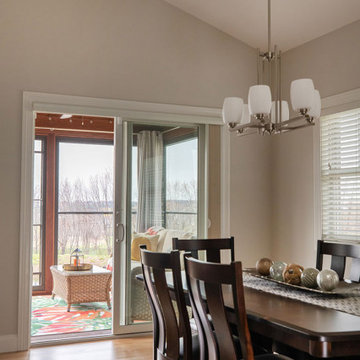
Renovation of the screened porch into a three-season room required Sweeney to perform structural modifications, including determining wind shear calculations and working with a structural engineer to provide the necessary calculations and drawings to modify the walls, roof, and floor joists. Finally, we removed the screens on all three exterior walls and replaced them with new floor-to-ceiling Scenix tempered glass porch windows with retractable screens.
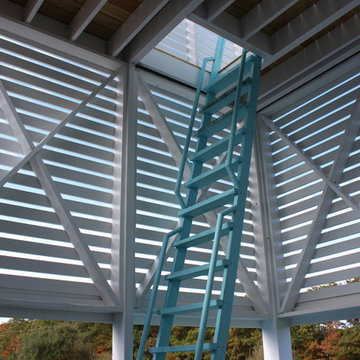
Designed for a pilot TV show on the DIY Network, this three story outdoor tower reflects a hybrid modern style combining beach and agricultural vernacular influences. Top floor affords expansive views of farm land and ocean, second floor provides private outdoor dining, and ground floor creates perfect meditation area with a suspended sofa platform
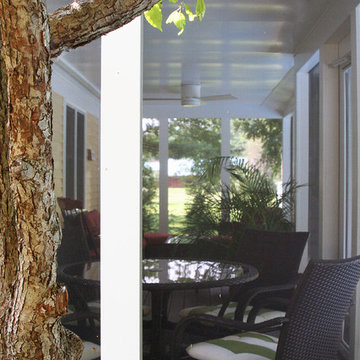
The design blends seamlessly with the existing home and serves as transition point from the interior to the exterior gardens and pool.
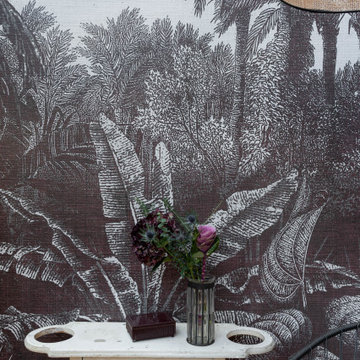
Close-up sur le papier peint et le meuble d'appoint avec son bouquet dans la véranda d'un canut à Lyon, Croix-Rousse.
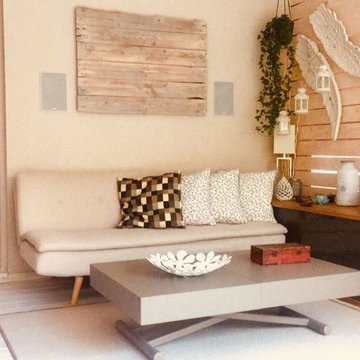
Wonderhome - abbiamo creato uno spazio all'interno del giardino attraverso un frangisole ed una struttura di porte-pareti in vetro. Abbiamo arredato poi con oggettistica e materiali in modo da valorizzare i temi del "relax" e dell' "eleganza informale"
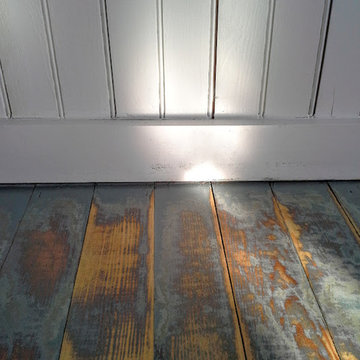
Legacy Hardwoods
Three layers of slightly different shades of paint were applied before sanding and applying a clear polyurethane
Sunroom Design Photos with Painted Wood Floors and Cork Floors
9
