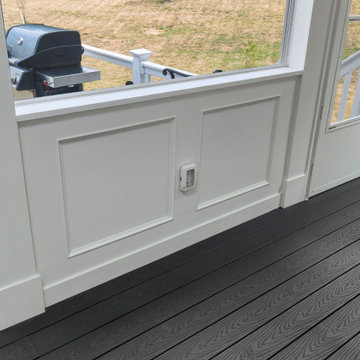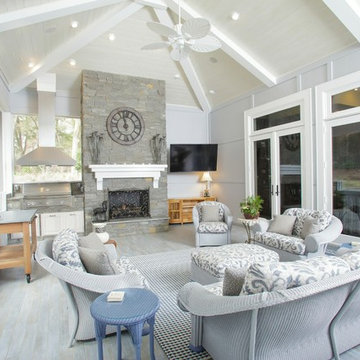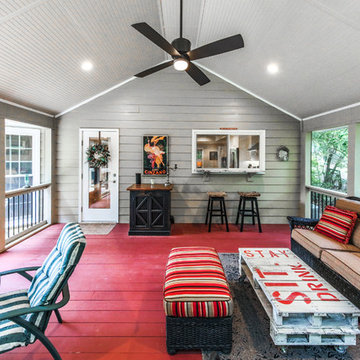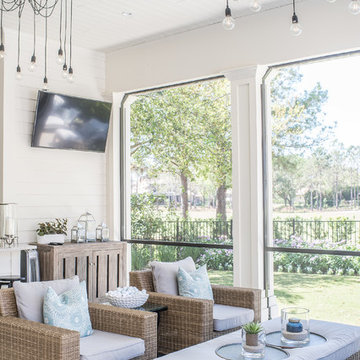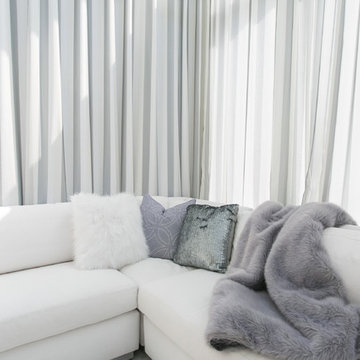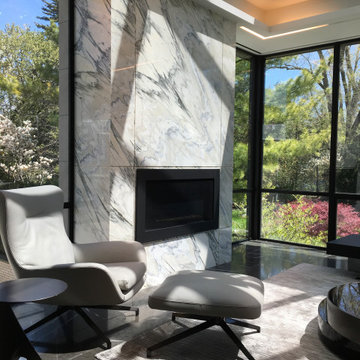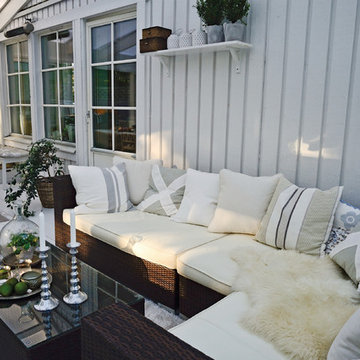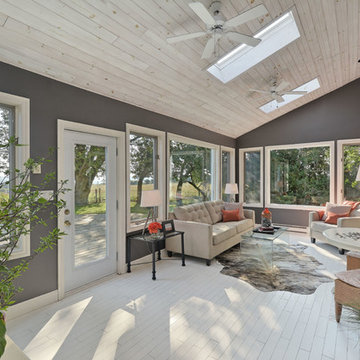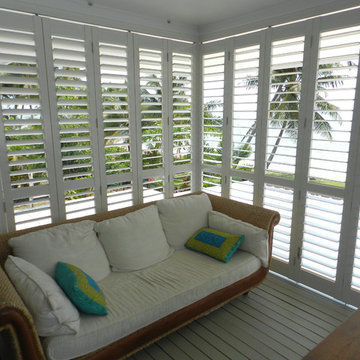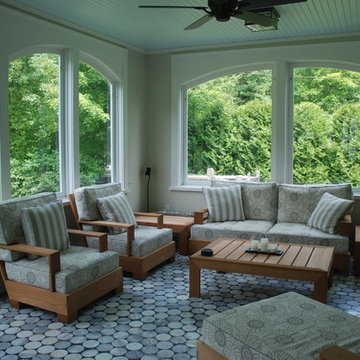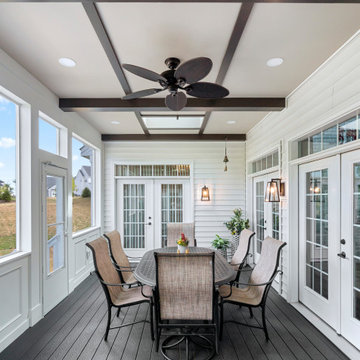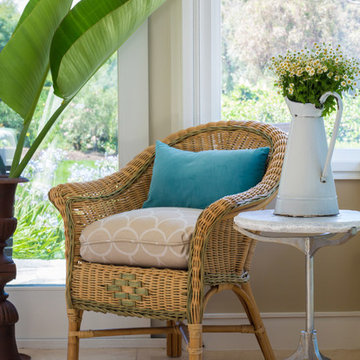Sunroom Design Photos with Painted Wood Floors and Marble Floors
Refine by:
Budget
Sort by:Popular Today
101 - 120 of 497 photos
Item 1 of 3
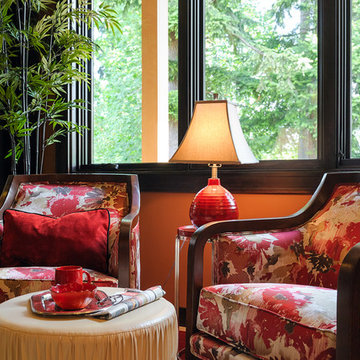
Sun, reading area by kitchen. Design by Tammy Lefever, Interior Motives Accents and Designs Inc.
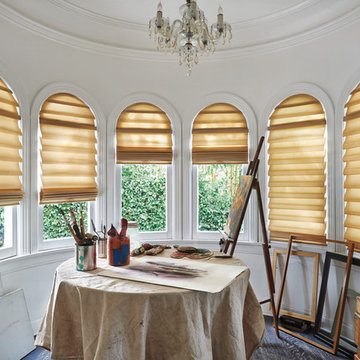
Vignette® Modern Roman Shades (Tiered™ shown) are an incredibly versatile Roman solution featuring three styles that can roll, stack or glide. All offer safety and durability. Hunter Douglas giving you options for all the windows in your home!
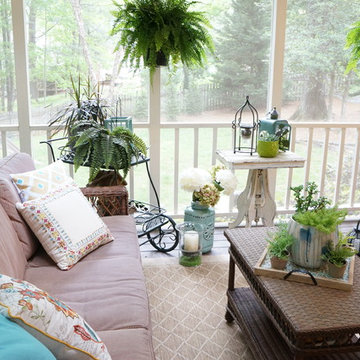
Styling a sun porch in Cary with vibrant accessories and lots of potted plants. Continuing the Country Cottage theme from inside to outside.
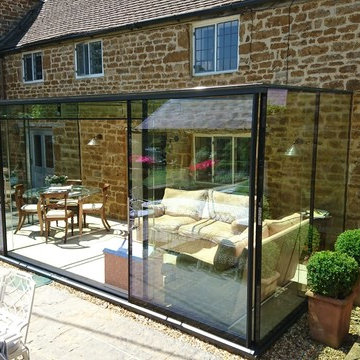
Creating a light cool area within the garden that can be used all year round.
Natural stone walls to the house are not interrupted by this architecturally designed by glasspace.
This is a perfect example of bring the outside in and blurring the lines between old and new
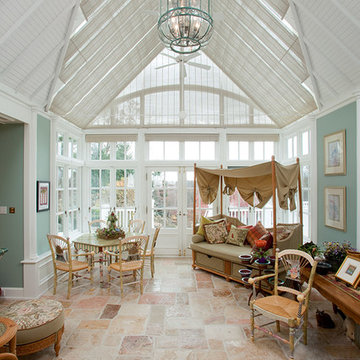
A large circular driveway and serene rock garden welcome visitors to this elegant estate. Classic columns, Shingle and stone distinguish the front exterior, which leads inside through a light-filled entryway. Rear exterior highlights include a natural-style pool, another rock garden and a beautiful, tree-filled lot.
Interior spaces are equally beautiful. The large formal living room boasts coved ceiling, abundant windows overlooking the woods beyond, leaded-glass doors and dramatic Old World crown moldings. Not far away, the casual and comfortable family room entices with coffered ceilings and an unusual wood fireplace. Looking for privacy and a place to curl up with a good book? The dramatic library has intricate paneling, handsome beams and a peaked barrel-vaulted ceiling. Other highlights include a spacious master suite, including a large French-style master bath with his-and-hers vanities. Hallways and spaces throughout feature the level of quality generally found in homes of the past, including arched windows, intricately carved moldings and painted walls reminiscent of Old World manors.
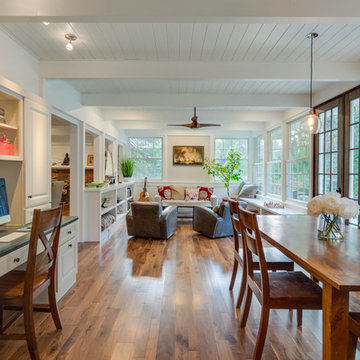
The sunroom addition replaces the exterior deck, connecting the existing kitchen and dining room. Conceived as an indoor patio, the room is finished with painted roof rafters and posts, double-hung windows, and painted wood ceiling. The off-white structure creates a serene transitional space connecting inside to outside.
Linda McManus Images
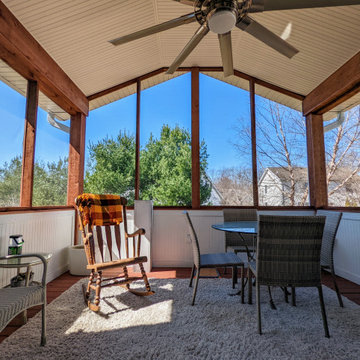
In addition to the kitchen remodel, Built By You added on to their existing deck to create a stunning three-season room. Now they can enjoy the outdoor air without being in the elements!
Sunroom Design Photos with Painted Wood Floors and Marble Floors
6
