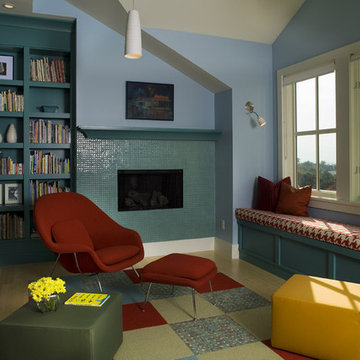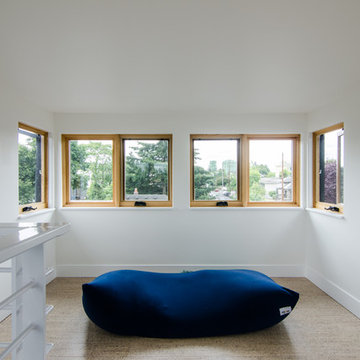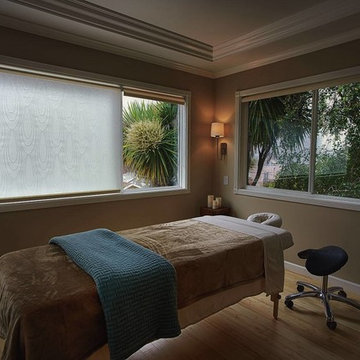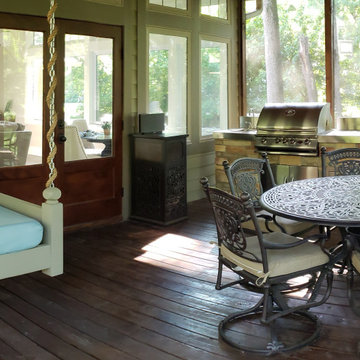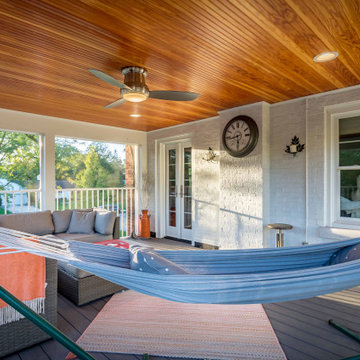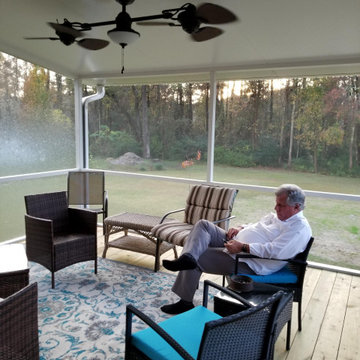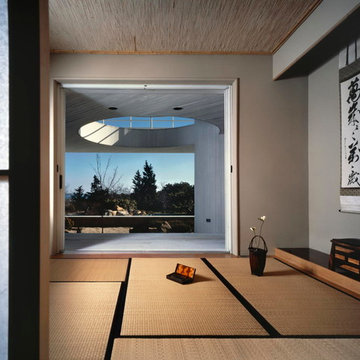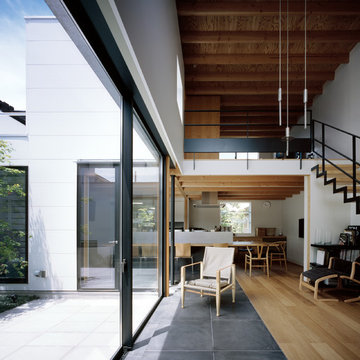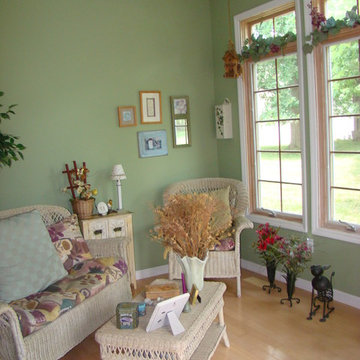Sunroom Design Photos with Bamboo Floors and Plywood Floors
Refine by:
Budget
Sort by:Popular Today
1 - 20 of 99 photos
Item 1 of 3

This rustically finished three-season porch features a stone fireplace and views high into the wooded acres beyond and with two doors open to the great room beyond, this relatively small residence can become a great space for entertaining a large amount of people.
Photo Credit: David A. Beckwith
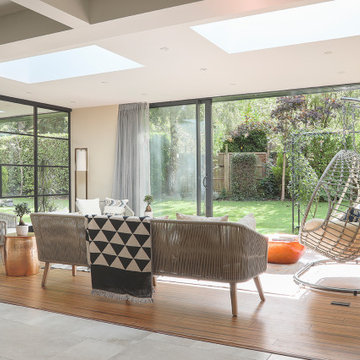
Large open space looking out to garden. Critall doors to provide flexibility for rooms. Lots of natural light from the doors and the lanterns. Warm and natural colour scheme.
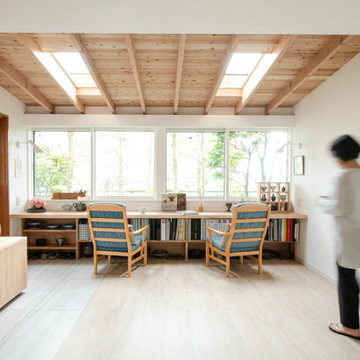
ナラの無垢は750mm幅の物から柄が綺麗なところを選び、手前に人工耳をつけ、手触りの良さを追求しました。
ワンルームにリビング、書斎、キッチン、ダイニング、寝室、陶芸コーナー、読書コーナーと盛り込んだ増改築リノベーション
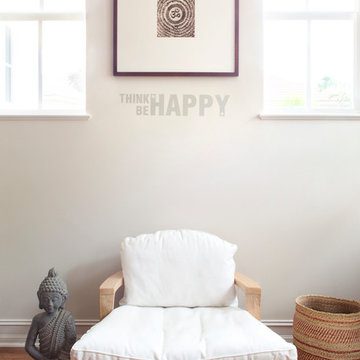
Designed by Krista Watterworth Alterman of Krista Watterworth Design Studio in Palm Beach Gardens, Florida. Photos by Jessica Glynn. In the Evergrene gated community. This sunroom serves as a meditation and yoga studio in my home. It also doubles as a guest bedroom with a murphy bed tucked away on one wall. It's a small space but feels peaceful and open.
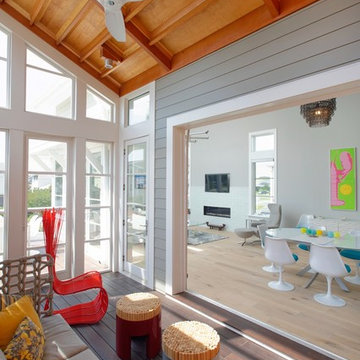
Reclaimed Oak Flooring transition into solid bamboo decking.
Photo Scott Nathan : A.C. Hensler
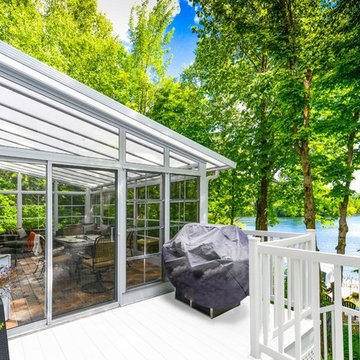
Our 3-Season Sunrooms offer a safe haven from weather, bugs and UV rays without sacrificing views or air flow. Increase outdoor living fun while adding value and beauty to your home.
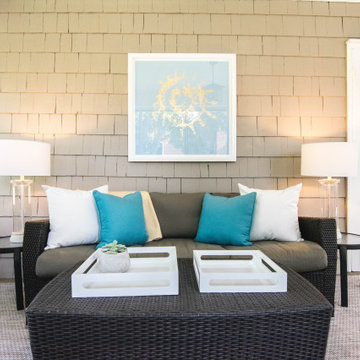
Neutral and bland sunroom gets life through accessories in blues, oranges and whites to bring the pool inside the space. Cottage vibes is what this client went for.
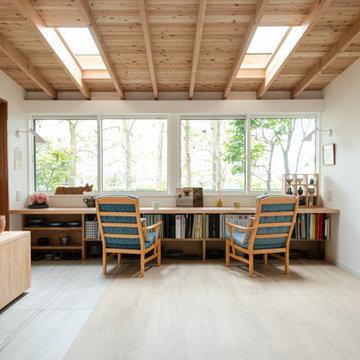
庭に増築したテラスのような空間。床はフローリングの部分と陶芸を楽しめるタイルの床に張り分けてあります。陶芸の機械は隠し台ワゴンで覆い、普段は多目的に使う。4mの無垢のカウンターは仕事をしたり、本を読んだり、おしゃべりをしたりと心地よい空間を作っている。
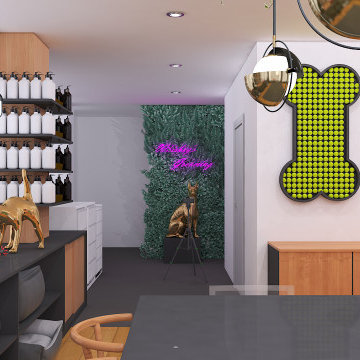
This area was designed as a pet grooming shop, café and showroom that have pet products. The keyword of concept is nature. Lovely corner shop has mostly greenery and wooden materials for making feel pets comfy and playable.
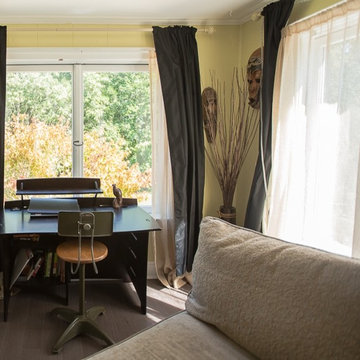
The more masculine side of the children's den provides a study room with a view and a chaise for playing video games. A storage closet to the right keeps the mess hidden!
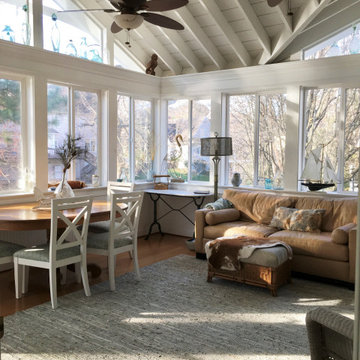
The rear of this suburban home was transformed with the addition of a sunroom and covered porch. A sunny southern exposure made the original 12' x 12' wood deck practically unusable. The original design was for a screened porch, but we decided to add sliding windows so that furnishings would stay clean and dry. The open rater ceiling added great volume and architectural interest to the space.
Sunroom Design Photos with Bamboo Floors and Plywood Floors
1
