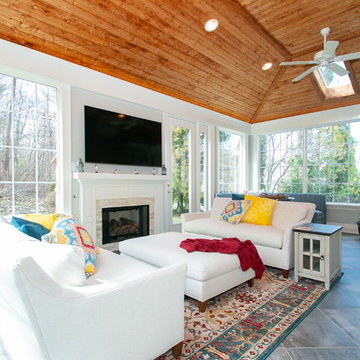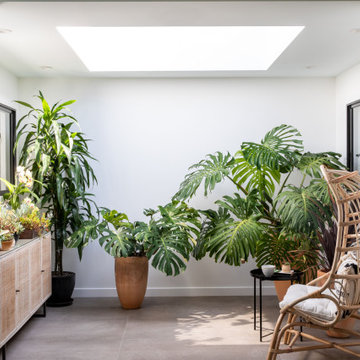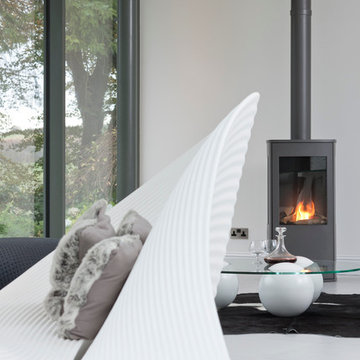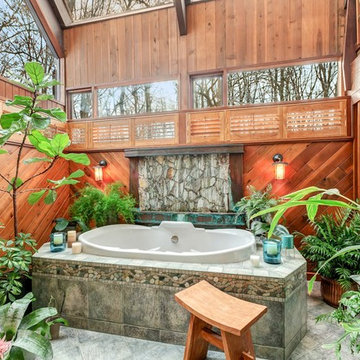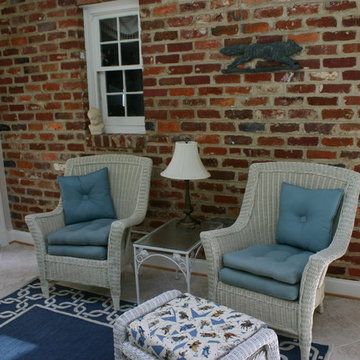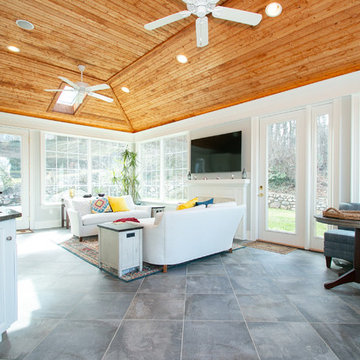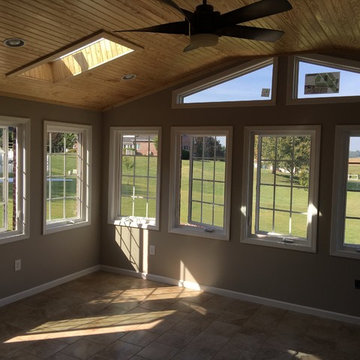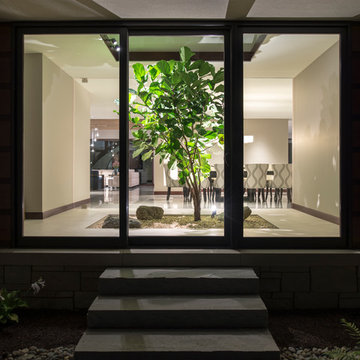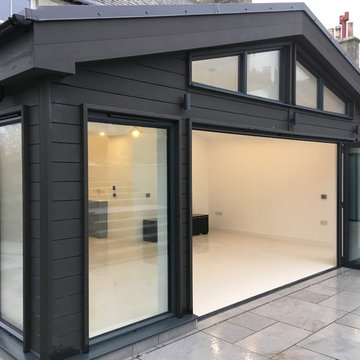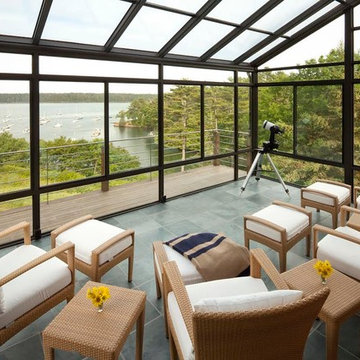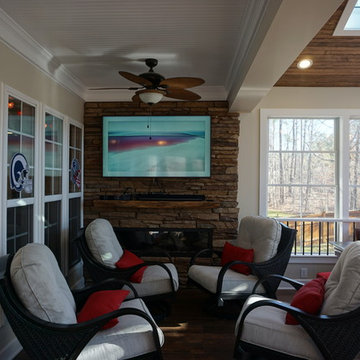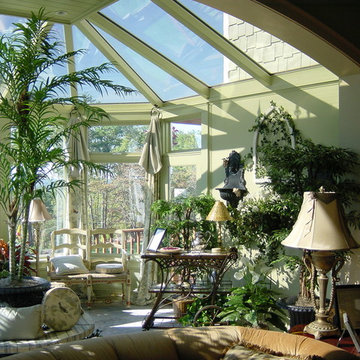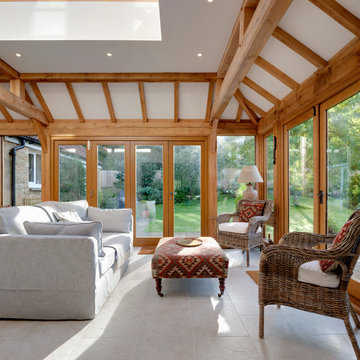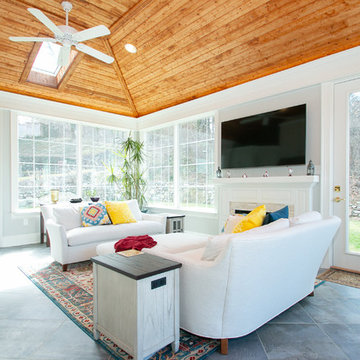Sunroom Design Photos with Porcelain Floors and a Skylight
Refine by:
Budget
Sort by:Popular Today
41 - 60 of 179 photos
Item 1 of 3
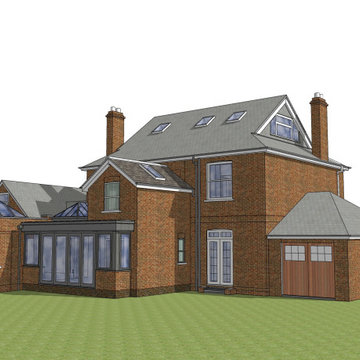
Remodelling of the ground floor at the rear and reconfiguration of internal circulation. The addition of an Orangery Extension and Cloakroom, and a Family Bathroom Extension at the first floor.
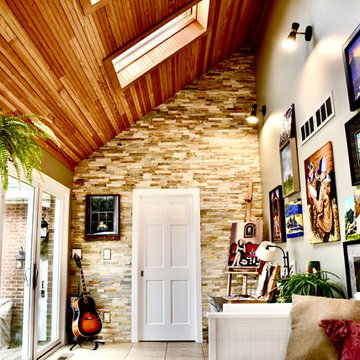
A ledger stone feature wall, douglas fir ceiling, Marvin Patio doors, french doors, millwork, and paint help this homeowner enjoy his new creative space.
Dan Barker-Fly By Chicago Photography
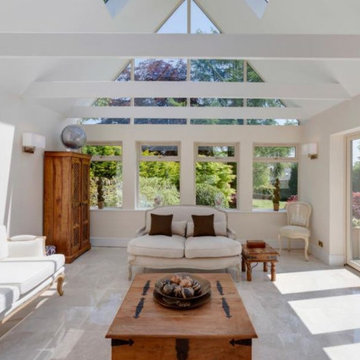
A large, vaulted ceiling with focal lantern floods the garden room to the rear with light.
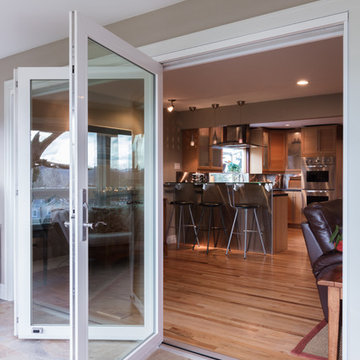
The Nanawall creates a great open space for entertainment with easy access to the kitchen and family room.
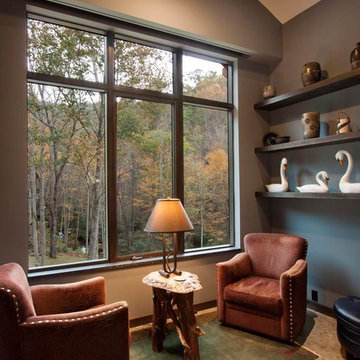
J. Weiland, Professional Photographer.
Paul Jackson, Aerial Photography.
Alice Dodson, Architect.
This Contemporary Mountain Home sits atop 50 plus acres in the Beautiful Mountains of Hot Springs, NC. Eye catching beauty and designs tribute local Architect, Alice Dodson and Team. Sloping roof lines intrigue and maximize natural light. This home rises high above the normal energy efficient standards with Geothermal Heating & Cooling System, Radiant Floor Heating, Kolbe Windows and Foam Insulation. Creative Owners put there heart & souls into the unique features. Exterior textured stone, smooth gray stucco around the glass blocks, smooth artisan siding with mitered corners and attractive landscaping collectively compliment. Cedar Wood Ceilings, Tile Floors, Exquisite Lighting, Modern Linear Fireplace and Sleek Clean Lines throughout please the intellect and senses.
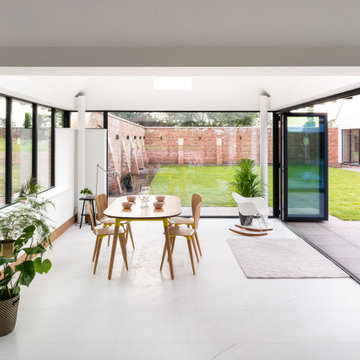
This photo looks into the glazed conservatory which sits within a walled garden. To the far right is the glazed opening to the master bedroom.
Sunroom Design Photos with Porcelain Floors and a Skylight
3
