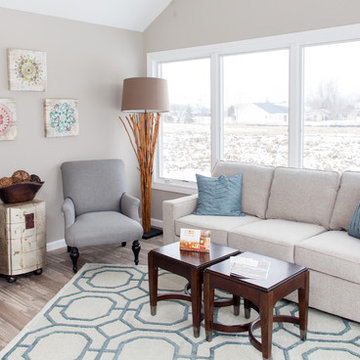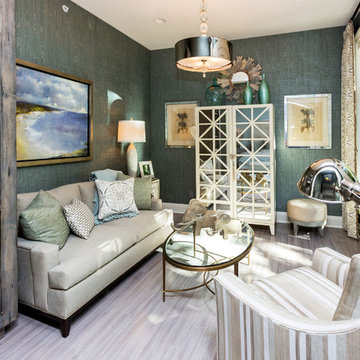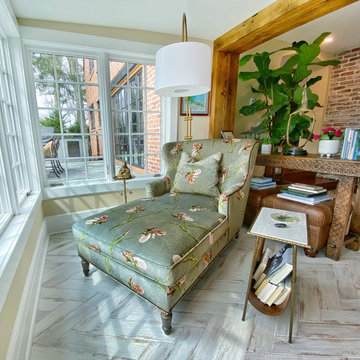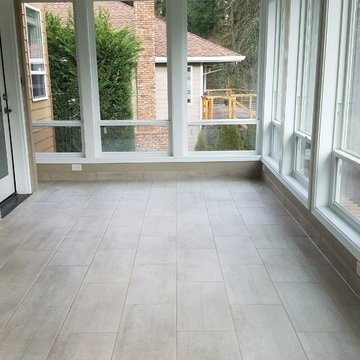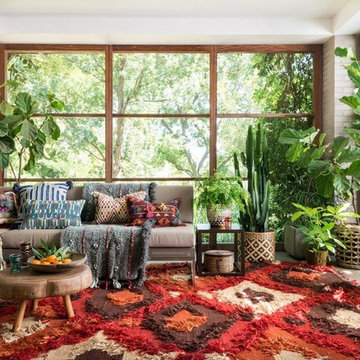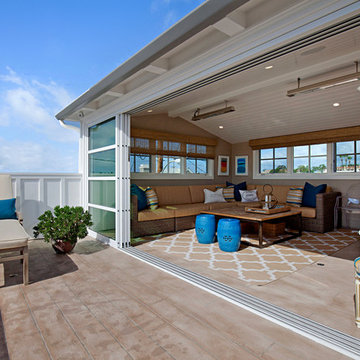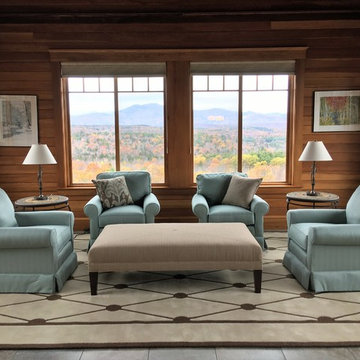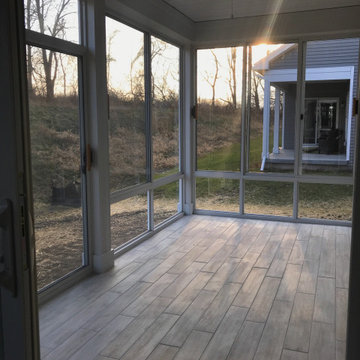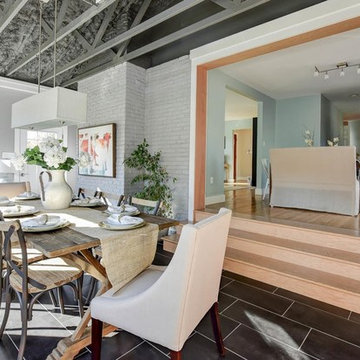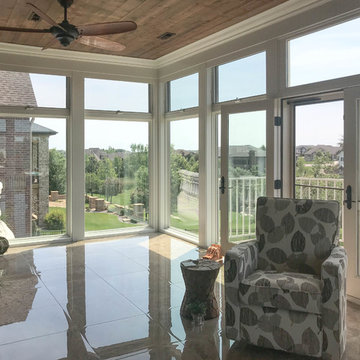Sunroom Design Photos with Porcelain Floors and a Standard Ceiling
Refine by:
Budget
Sort by:Popular Today
61 - 80 of 645 photos
Item 1 of 3
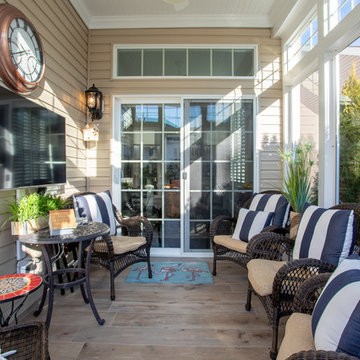
Three Season Sunrooms | Patio Enclosure constructed by Baine Contracting and photographed by Osprey Perspectives.

This beautiful sunroom will be well used by our homeowners. It is warm, bright and cozy. It's design flows right into the main home and is an extension of the living space. The full height windows and the stained ceiling and beams give a rustic cabin feel. Night or day, rain or shine, it is a beautiful retreat after a long work day.
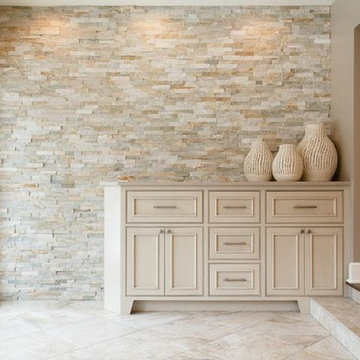
A feeling of calm and sanctuary is created by a soothing monochromatic color pallet of beige and grey as this sunroom is flooded with light. Large scale porcelain tile floor and dry stack quartz ledgestone walls by HJ Martin. Arkos tile floor and Angora quartz stone.
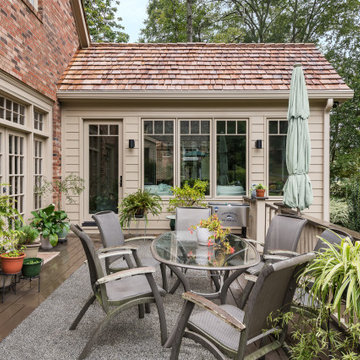
This beautiful sunroom will be well used by our homeowners. It is warm, bright and cozy. It's design flows right into the main home and is an extension of the living space. The full height windows and the stained ceiling and beams give a rustic cabin feel. Night or day, rain or shine, it is a beautiful retreat after a long work day.
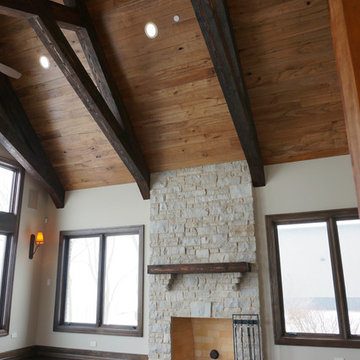
Photography: Deanna Cash
In the Four Season sunroom scissor beams support and accent the vaulted ceiling while reclaimed cherry wood covers the ceiling.
This new construction home is situated on 200 acres of reclaimed farmland. Wanting to renew the well used earth, the clients restored the land to it's original prairie state. Additionally, a large pond was added that will evolve into a natural habitat for fish and wildlife. A grove of 200 young trees was planted to be distributed throughout the property as they mature.
Cleared Cherry and Hickory trees from another property were reclaimed and used as accents around the house in their raw state.
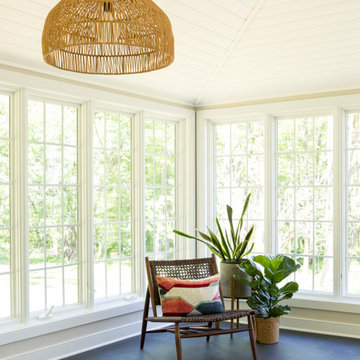
The sunroom underwent multiple cosmetic renovations, including the painting of ceiling and trim and the installation of new porcelain tile flooring.
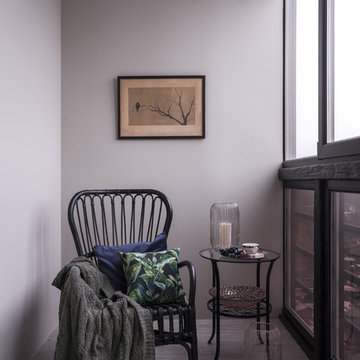
Кресло и столик IKEA, плед H&M Home, подушки Happy Collections, подсвечники Zara Home. Литография неизвестного художника, 60-е гг.
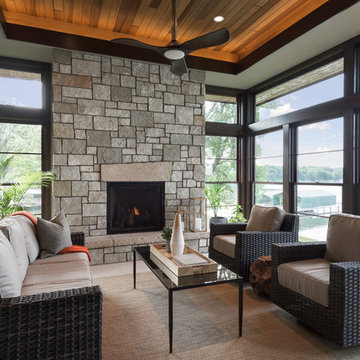
Builder: Denali Custom Homes - Architectural Designer: Alexander Design Group - Interior Designer: Studio M Interiors - Photo: Spacecrafting Photography
Sunroom Design Photos with Porcelain Floors and a Standard Ceiling
4

