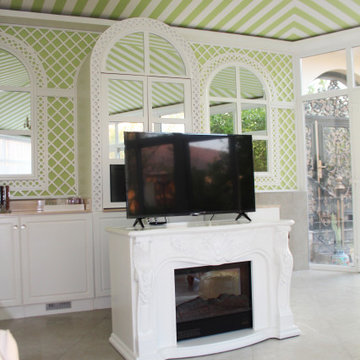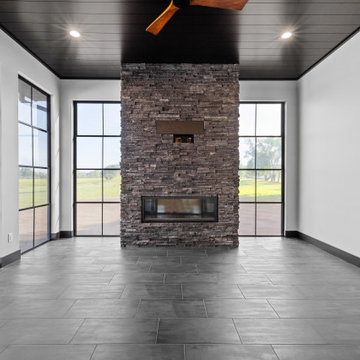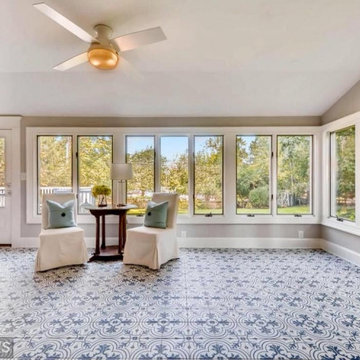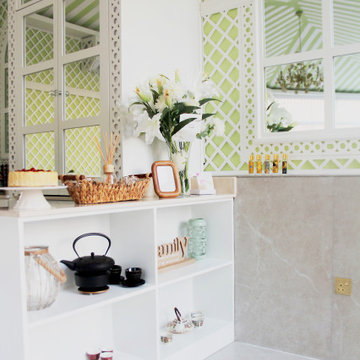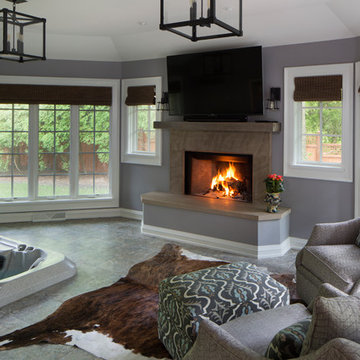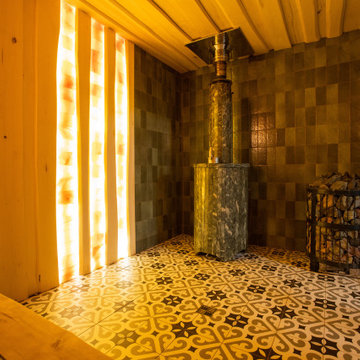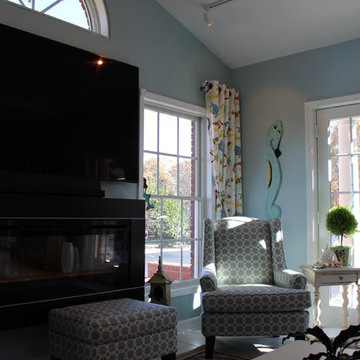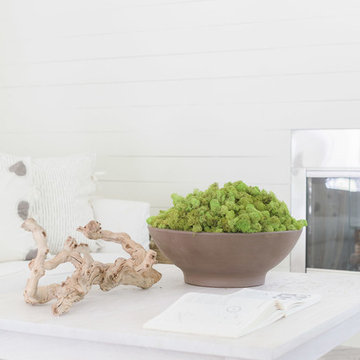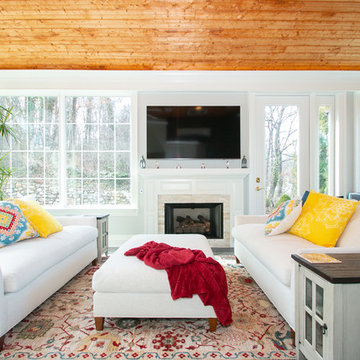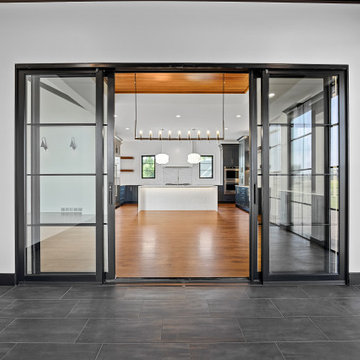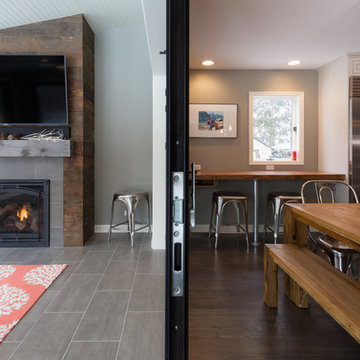Sunroom Design Photos with Porcelain Floors and a Standard Fireplace
Refine by:
Budget
Sort by:Popular Today
121 - 140 of 173 photos
Item 1 of 3
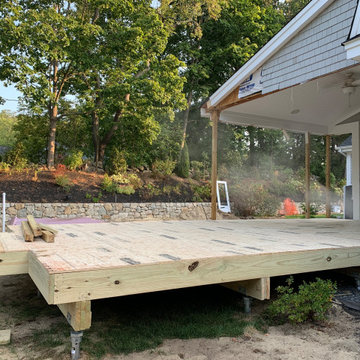
For this screen porch expansion and conversion to three season porch with wood burning fireplace, we chose helical piles in lieu of traditional concrete footings. The installation was fast and we were able to start framing immediately after.
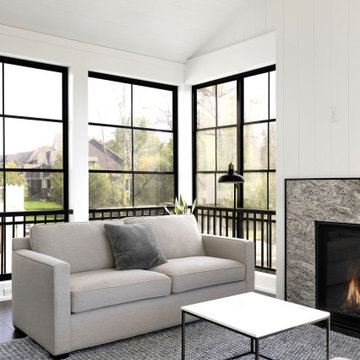
This Porch in Plymouth started like almost all of our projects with Helical Piers as a foundation. The vision for this project was a crisp and clean entertaining area. The homeowner chose ship lap material for the interior trim and completed with a white finish. We installed black Sunspace windows and screens to help keep the bugs and wind out. Porcelain tile was installed on the floor to give that interior feel outdoors while keeping the wind out as well. The fireplace is the focal point of the room with a granite surround adding a nice accent. The exterior grill deck uses Trex decking and Afco rails to keep maintenance to a minimum. Palram PVC was chosen for its clean look and durability.
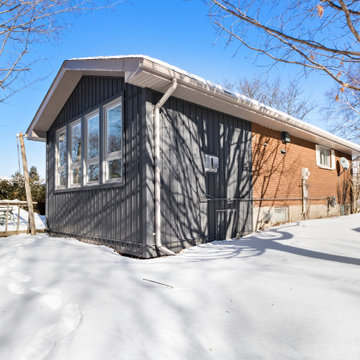
This 4 season sunroom addition replaced an old, poorly built 3 season sunroom built over an old deck. This is now the most commonly used room in the home.
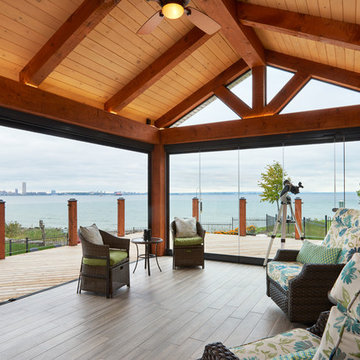
This sunroom is 14'x20' with an expansive view of the water. The Lumon balcony glazing operates to open the 2 walls to the wrap around deck outside. The view is seamless through the balcony glazing and glass railing attached to matching timber posts. The floors are a wood look porcelain tile, complete with hydronic in-floor heat. The walls are finished with a tongue and groove pine stained is a custom colour made by the owner. The fireplace surround is a mosaic wood panel called "Friendly Wall". Roof construction consists of steel beams capped in pine, and 6"x8" pine timber rafters with a pine decking laid across rafters.
Esther Van Geest, ETR Photography
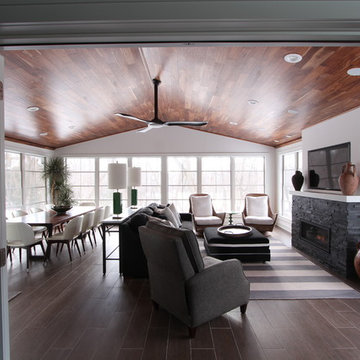
An 8 foot wide layflat french door allows the space to be open to the lower level of this home. A great room and bar sit on the inside of these doors and allows the guest to be in either space and still be apart of the entire party. Faux wood looking plank tiles paired with the warm wood flooring on the ceiling really bring the warmth of the interior out into the sun room.
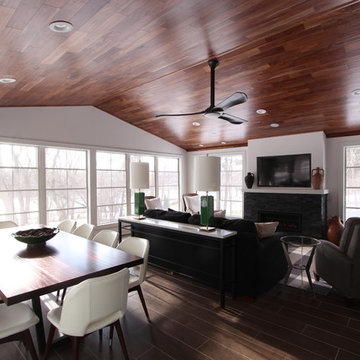
The gas fireplace in this sunporch offers enough heat that this room can be used 12 months a year in Wisconsin. Black stacked stone offers a great neutral texture and remains visually calm enough to allow the scenery outside to capture attention. Windows on three sides of the room offer incredible views. This room easily entertains 20 people.
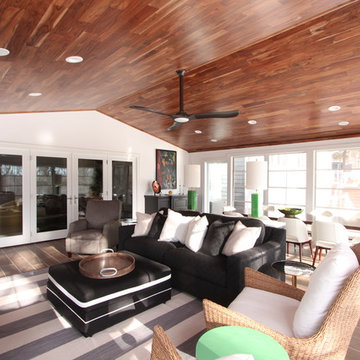
A u shaped sitting area around the fireplace and tv area offers a great spot to catch the game. Custom sofa, side chair, and ottoman were selected in a neutral pallet. Rattan swivel chairs have the best of both worlds and can face the TV or spin and look out at the sun setting over the river.
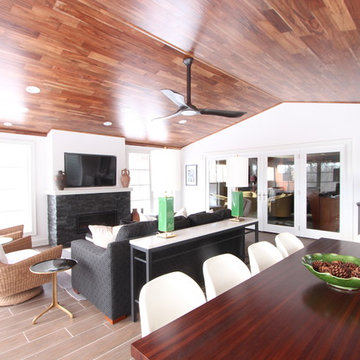
A large sunporch was added to the back side of this house to entertain their large growing family. Windows on three sides floods the space with light and the views includes tree tops and river.
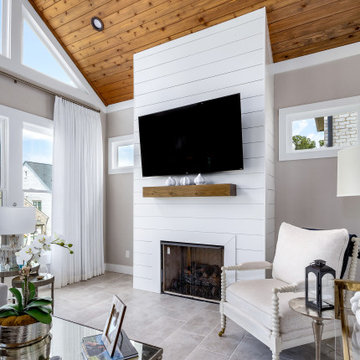
Our clients came to us looking to transform their existing deck into a gorgeous, light-filled, sun room that could be enjoyed all year long in their Sandy Springs home. The full height, white, shiplap fireplace and dark brown floating mantle compliment the vaulted, tongue & groove ceiling and light porcelain floor tile. The large windows provide an abundance of natural light and creates a relaxing and inviting space in this transitional four-season room.
Sunroom Design Photos with Porcelain Floors and a Standard Fireplace
7
