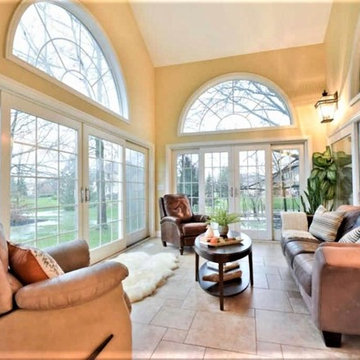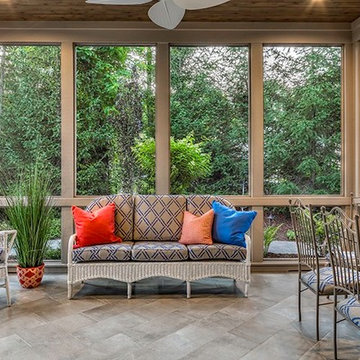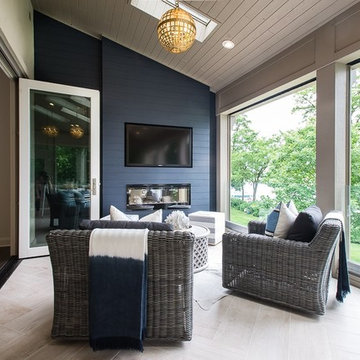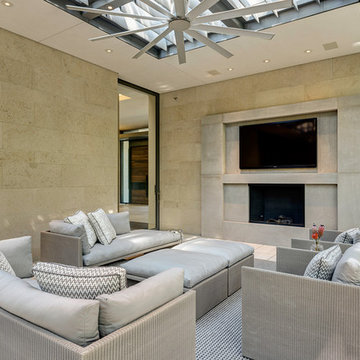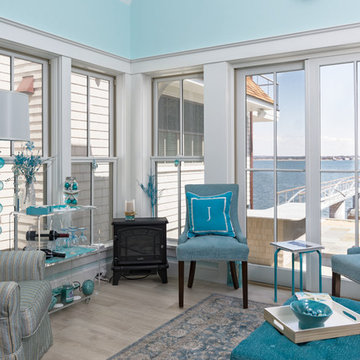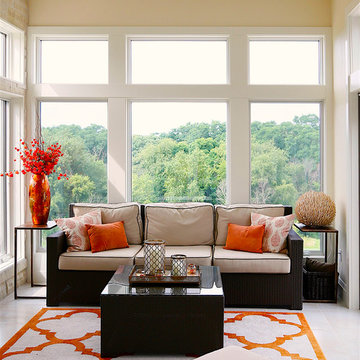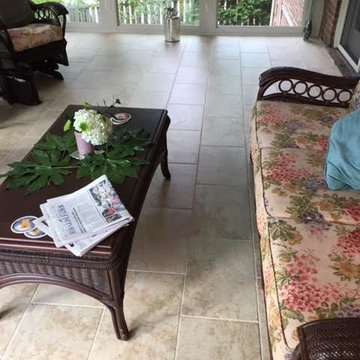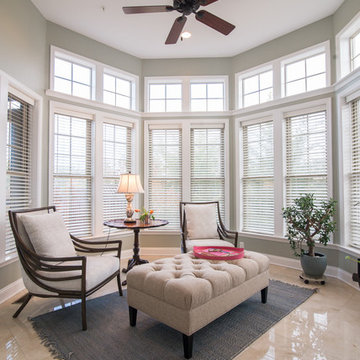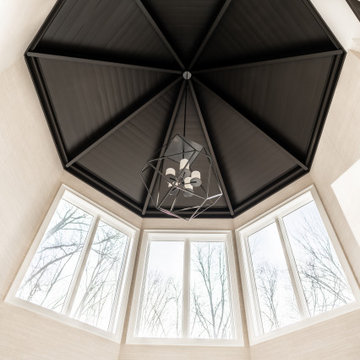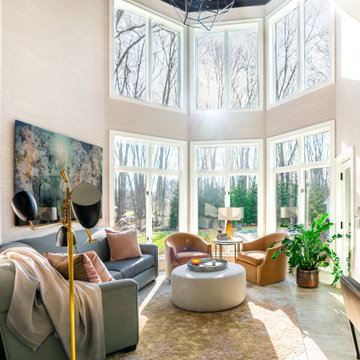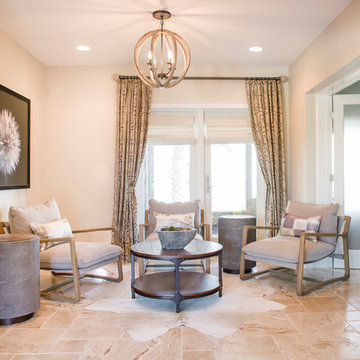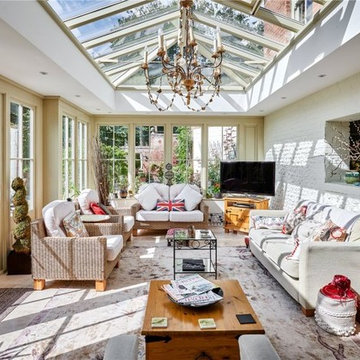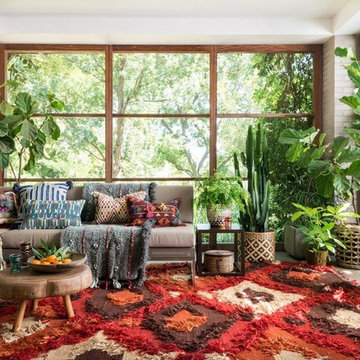Sunroom Design Photos with Porcelain Floors and Beige Floor
Refine by:
Budget
Sort by:Popular Today
1 - 20 of 277 photos
Item 1 of 3
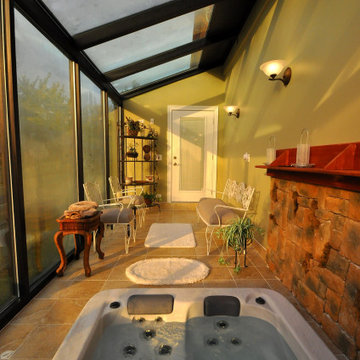
Home addition for an existing Cedar cladded single family residence and Interior renovation.

sun room , interior garden- bathroom extention. porcelain tile with gravel edges for easy placement of planters and micro garden growing
Metal frames with double glazed windows and ceiling. Stone wallbehinf wood burning stove.
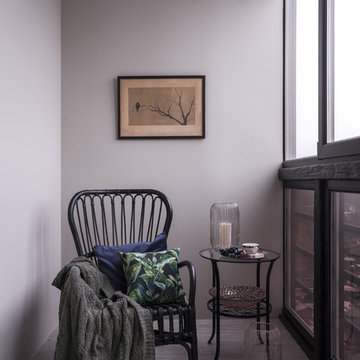
Кресло и столик IKEA, плед H&M Home, подушки Happy Collections, подсвечники Zara Home. Литография неизвестного художника, 60-е гг.
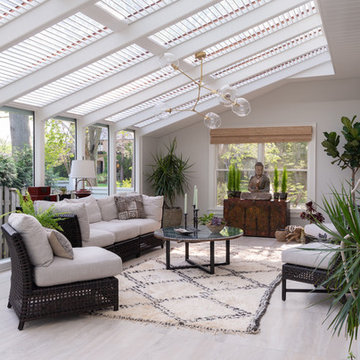
Finished renovation of Early American Farmhouse.
Photo by Karen Knecht Photography

Complete remodel of an existing den adding shiplap, built-ins, stone fireplace, cedar beams, and new tile flooring.

TEAM
Architect: LDa Architecture & Interiors
Builder: Kistler and Knapp Builders
Interior Design: Weena and Spook
Photographer: Greg Premru Photography
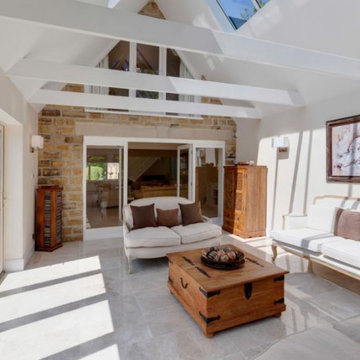
A large, vaulted ceiling with focal lantern floods the garden room to the rear with light.
Sunroom Design Photos with Porcelain Floors and Beige Floor
1
