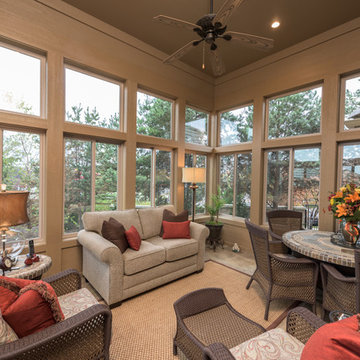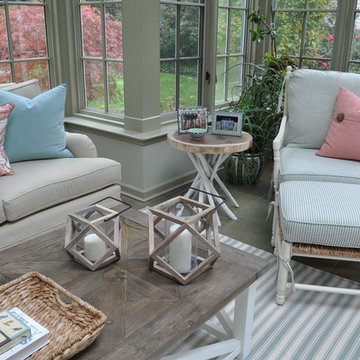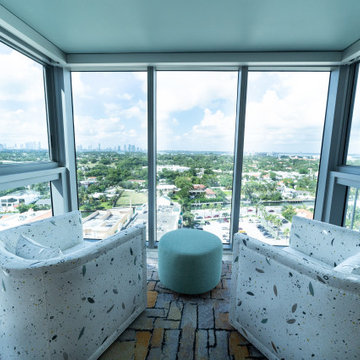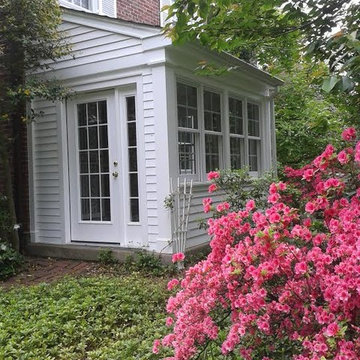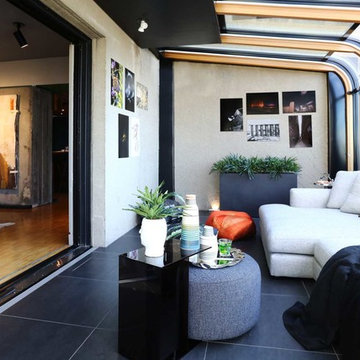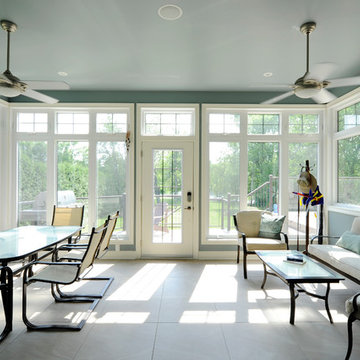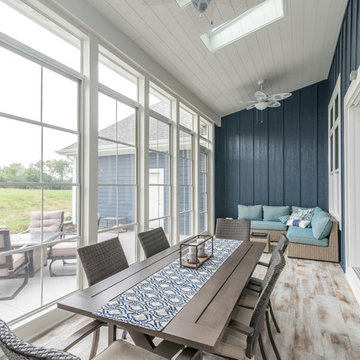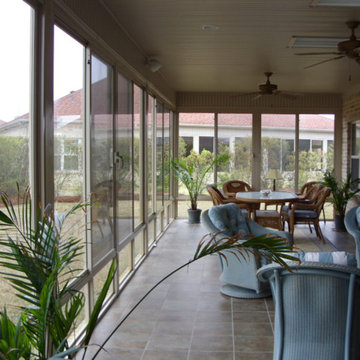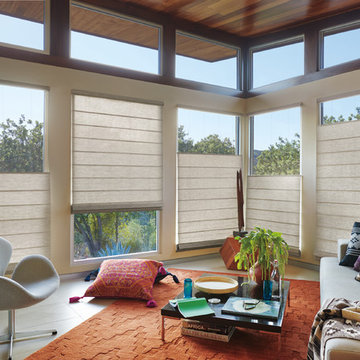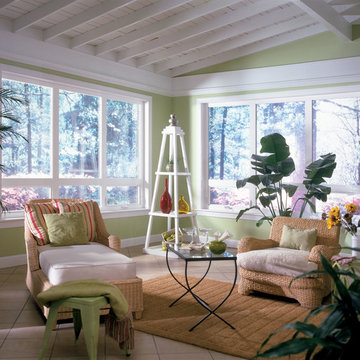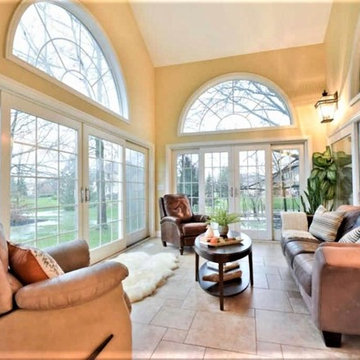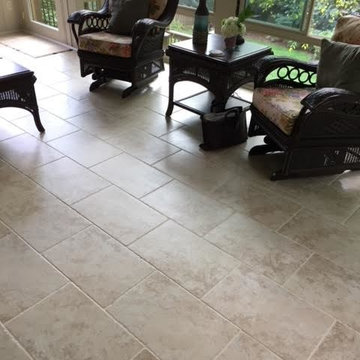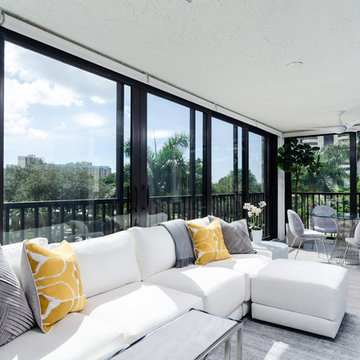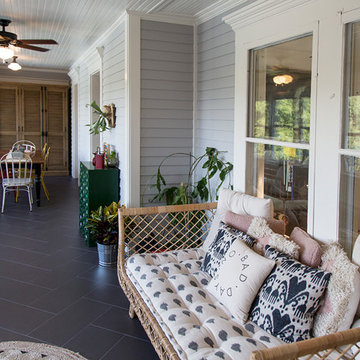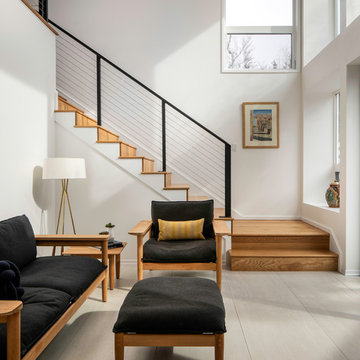Sunroom Design Photos with Porcelain Floors and No Fireplace
Sort by:Popular Today
81 - 100 of 308 photos
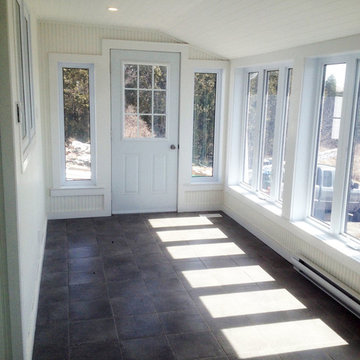
The original sunroom walls and floor had to be removed completed as they were rotten. The roof structure and cladding were still in good shape, so they were supported in place while the new structure was put together. Although heating was added to the sun room, it keeps its heat quite well even in the middle of winter.
Justice Construction Ltd.
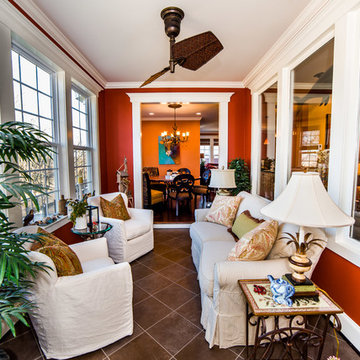
This sun room feels like an outdoor porch, with the breezy slipcovered furniture, tile floors and rustic, weathered accessories. Design: Carol Lombardo Weil; Photography: Tony Cossentino, WhyTheFoto
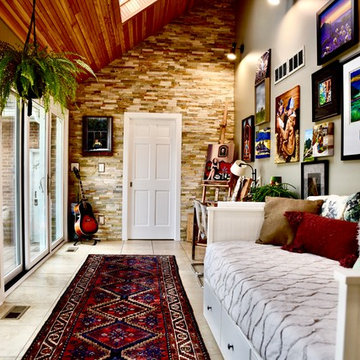
A ledger stone feature wall, douglas fir ceiling, Marvin Patio doors, french doors, millwork, and paint help this homeowner enjoy his new creative space.
Dan Barker-Fly By Chicago Photography
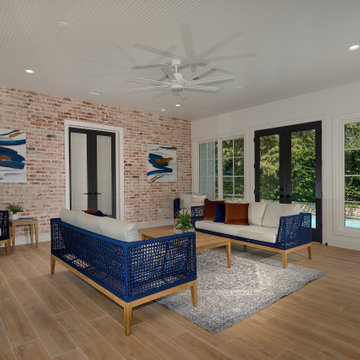
This sunroom is the perfect place to find a reprieve from the hot outdoors while still able to enjoy the sunlight through the many windows. The light hardwood flooring helps to keep the space bright, and the exposed brick wall adds a nice contrast.
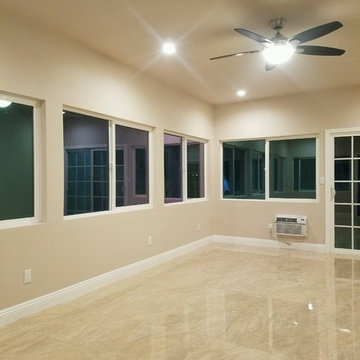
Completely new build enclosed patio addition! Beautifully designed with large windows and sliding glass doors. Recessed lighting and a fan to keep air moving in this space. Tiled to perfection with gloss 24x24 porcelain tiles.
Sunroom Design Photos with Porcelain Floors and No Fireplace
5
