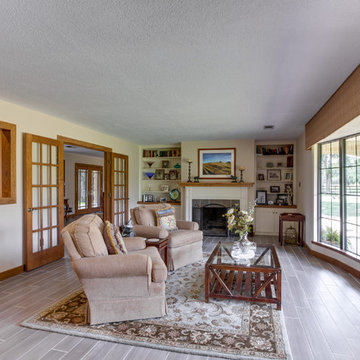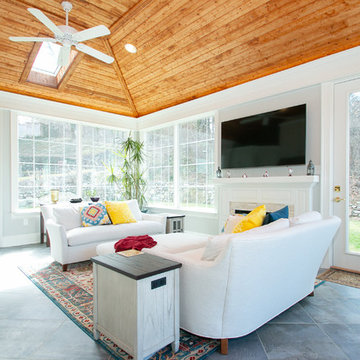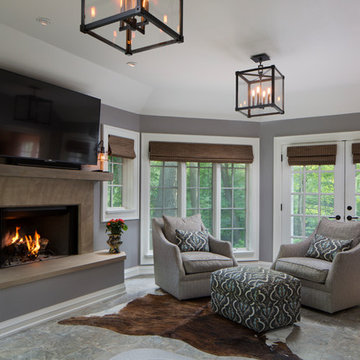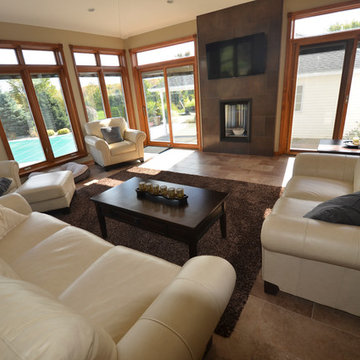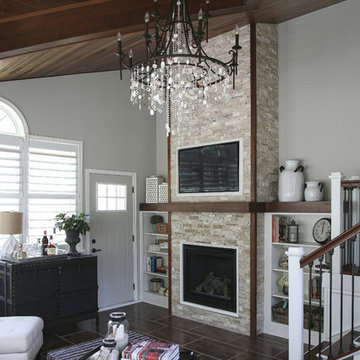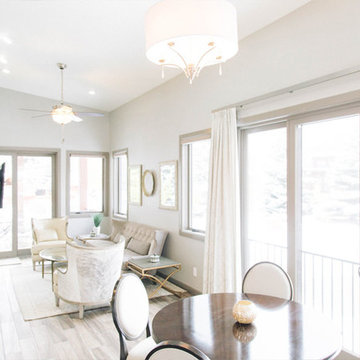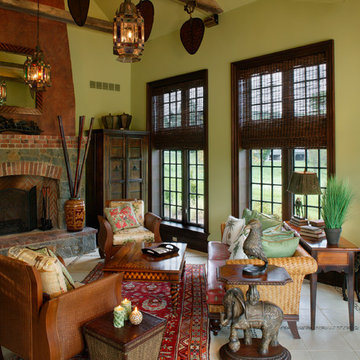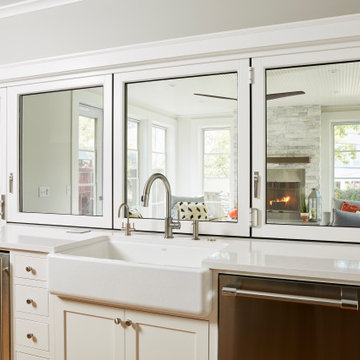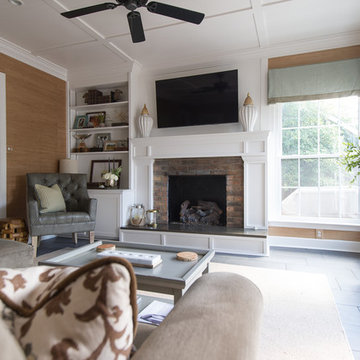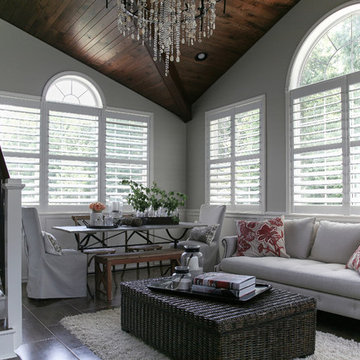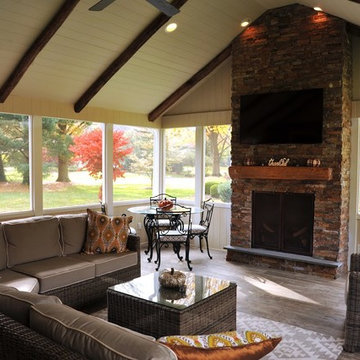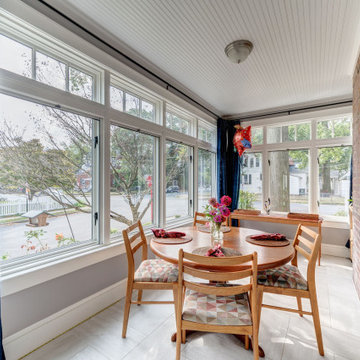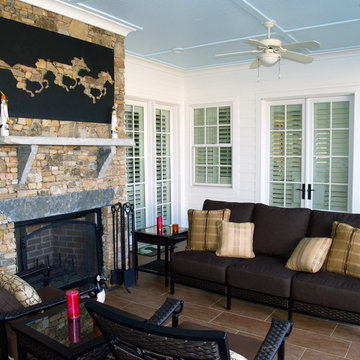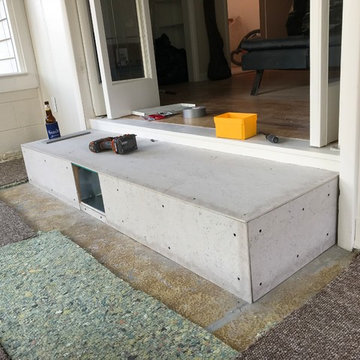Sunroom Design Photos with Porcelain Floors
Refine by:
Budget
Sort by:Popular Today
121 - 140 of 225 photos
Item 1 of 3
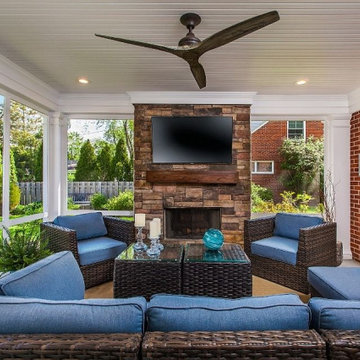
This comfortable screened-in porch has built-in ceiling heaters and a natural burning stone fireplace make this a room for nearly all four Michigan seasons. The flat screen tv above the fireplace makes for fun movie nights and great college game day entertaining.
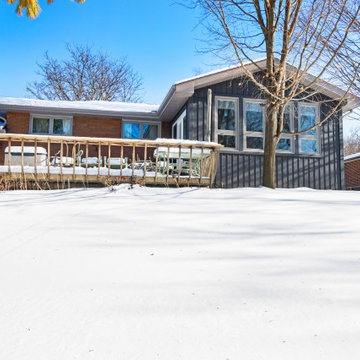
This 4 season sunroom addition replaced an old, poorly built 3 season sunroom built over an old deck. This is now the most commonly used room in the home.
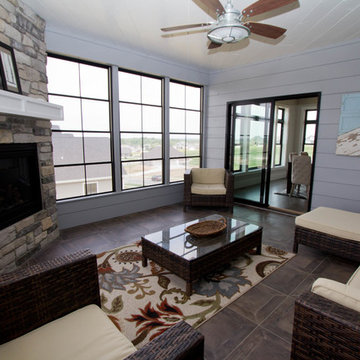
Tracy T. Photography
Floor Tile: 20x20" Cisa Ceramiche Boheme Palissandro
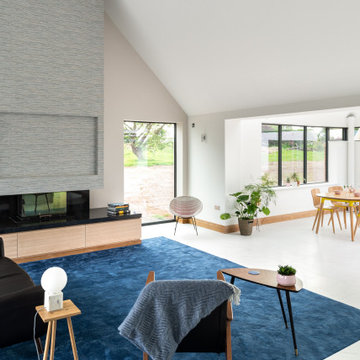
This photo looks across the sitting area in the family room to the glazed conservatory which sits within a walled garden.
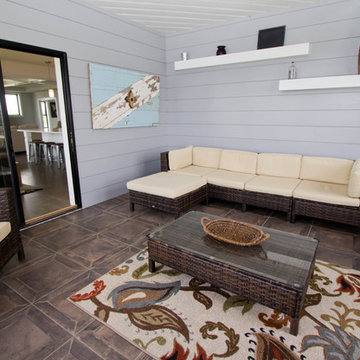
Tracy T. Photography
Floor Tile: 20x20" Cisa Ceramiche Boheme Palissandro
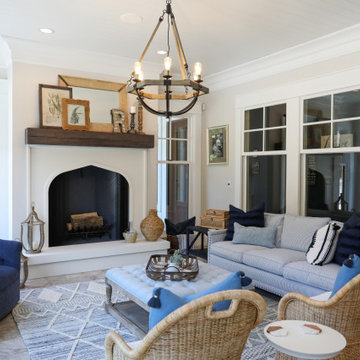
Eclectic sunroom features Artistic Tile Fume Crackle White porcelain tile, Marvin windows and doors, Maxim Lodge 6-light chandelier. Rumford wood-burning fireplace with painted firebrick and arabesque styling.
General contracting by Martin Bros. Contracting, Inc.; Architecture by Helman Sechrist Architecture; Home Design by Maple & White Design; Photography by Marie Kinney Photography.
Images are the property of Martin Bros. Contracting, Inc. and may not be used without written permission. — with Marvin, Ferguson, Maple & White Design and Halsey Tile.
Sunroom Design Photos with Porcelain Floors
7
