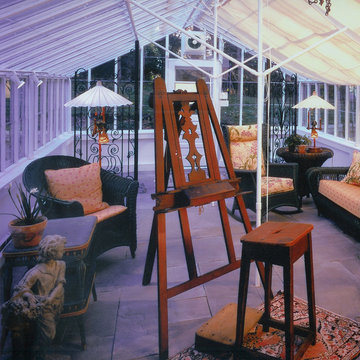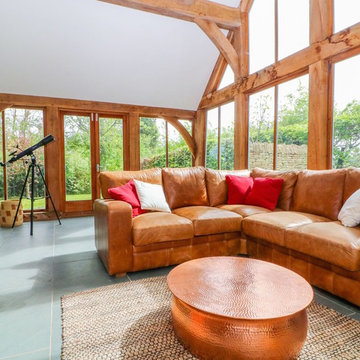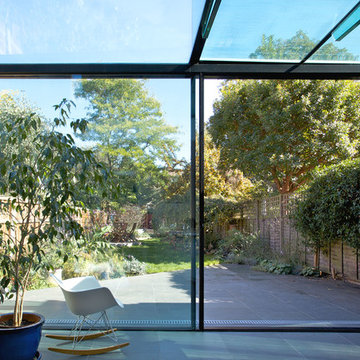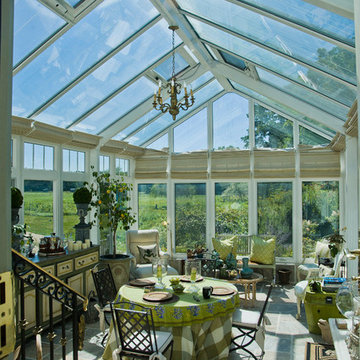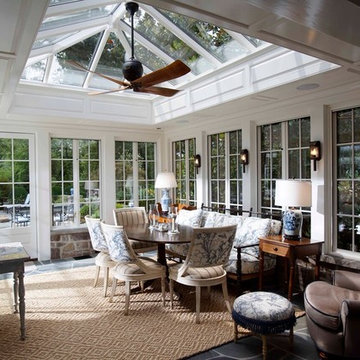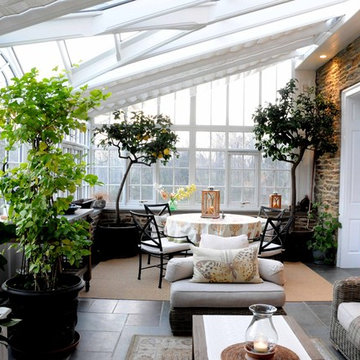Sunroom Design Photos with Slate Floors and a Glass Ceiling
Refine by:
Budget
Sort by:Popular Today
1 - 20 of 102 photos
Item 1 of 3
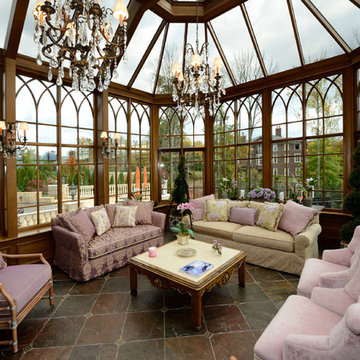
The interior finishes are crafted of the same Sepele mahogany as the conservatory was built from.
Photos by Robert Socha
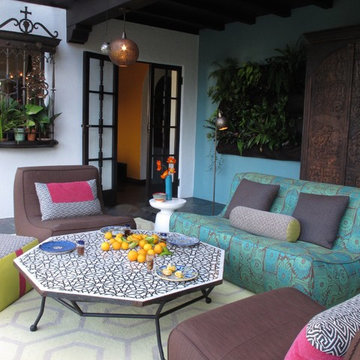
A modern Moroccan Sunroom embraces the traditional patterns and materials of Moroccan living with a modern twist.
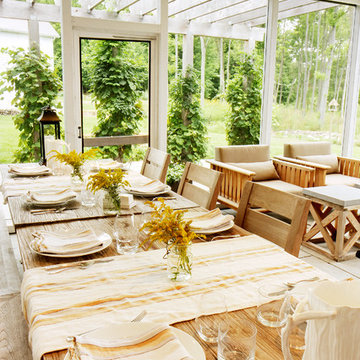
From their front porches to their brightly colored outbuildings, these graceful homes - clustered among walking paths, private docks, and parkland - nod to the Amish countryside in which they're sited. Their nostalgic appeal is complemented by open floor plans, exposed beam ceilings, and custom millwork, melding the charms of yesteryear with the character and conveniences demanded by today's discerning home buyers.
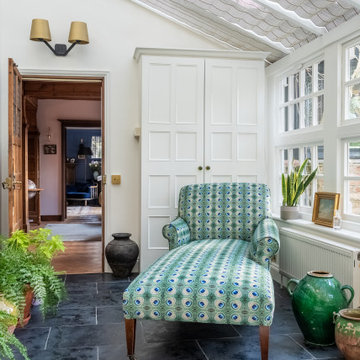
The conservatory space was transformed into a bright space full of light and plants. It also doubles up as a small office space with plenty of storage and a very comfortable Victorian refurbished chaise longue to relax in.

The original English conservatories were designed and built in cooler European climates to provide a safe environment for tropical plants and to hold flower displays. By the end of the nineteenth century, Europeans were also using conservatories for social and living spaces. Following in this rich tradition, the New England conservatory is designed and engineered to provide a comfortable, year-round addition to the house, sometimes functioning as a space completely open to the main living area.
Nestled in the heart of Martha’s Vineyard, the magnificent conservatory featured here blends perfectly into the owner’s country style colonial estate. The roof system has been constructed with solid mahogany and features a soft color-painted interior and a beautiful copper clad exterior. The exterior architectural eave line is carried seamlessly from the existing house and around the conservatory. The glass dormer roof establishes beautiful contrast with the main lean-to glass roof. Our construction allows for extraordinary light levels within the space, and the view of the pool and surrounding landscape from the Marvin French doors provides quite the scene.
The interior is a rustic finish with brick walls and a stone patio floor. These elements combine to create a space which truly provides its owners with a year-round opportunity to enjoy New England’s scenic outdoors from the comfort of a traditional conservatory.
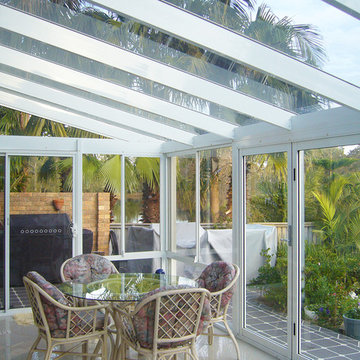
Transitioning a basic out door patio into a beautiful living space, this modern sun room projects allowed the residents to use this new space year round - it's now their favourite room in the house!
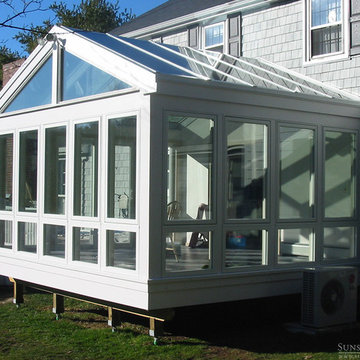
This project features a true, classic sunroom in the earliest tradition of the New England concept. Utilizing large, top quality, energy efficient windows with a solid mahogany wood frame roof, we provided the client with a contemporary look and feel. Taking advantage of the lovely view to the rear of their home, the clients wanted to bring that outdoor feeling indoors. The roof was glazed with insulated glass units which utilized soft coat Low E and Argon gas for solid performance in any weather. The room is also fully conditioned so that it remains functional in any of New England’s diverse seasons.
Another important facet of the project was the need to provide direct access to the new sunroom from the existing kitchen. This would allow the vista to be clearly visible while in the kitchen or in the sunroom. We used a gable-style or “pitched glass” roof so as to introduce additional height in the center of the space. This allowed for the best possible view of the exterior from the kitchen while blending with the existing house architecture. This classic New England sunroom gets it done in all the ways that matter.
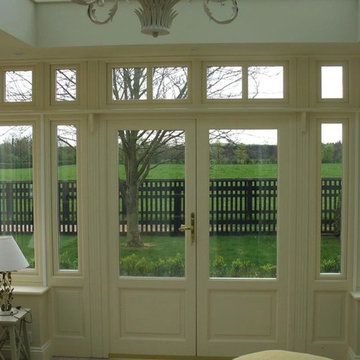
With views across fields that are often occupied by race horses, this stunning traditional orangery addition is the perfect spot to enjoy the vistas no matter what time of day or what the weather outside the window delivers
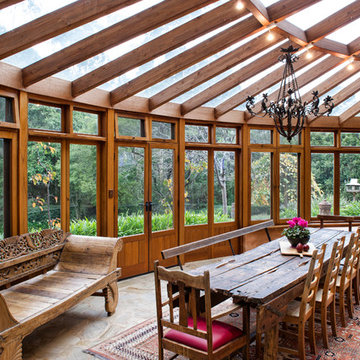
The conservatory used as a living/dining/entertaining space. Multiple French doors open out onto the beautiful gardens and natural bush setting. Track lighting runs the perimeter of the central curved beam. There is a rendered bench around the curve of the conservatory windows as informal seating.
Sunroom Design Photos with Slate Floors and a Glass Ceiling
1


