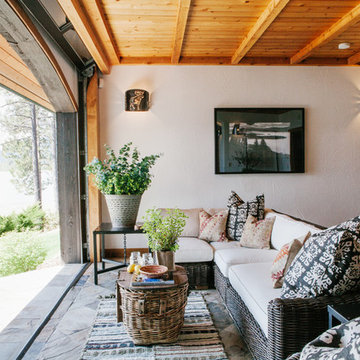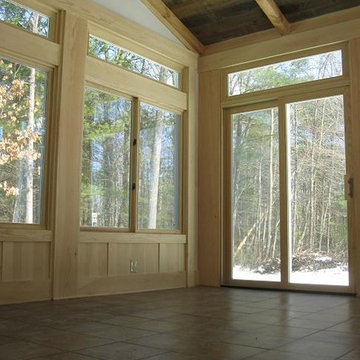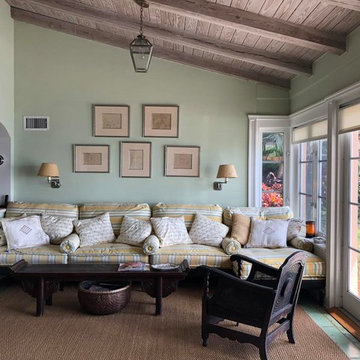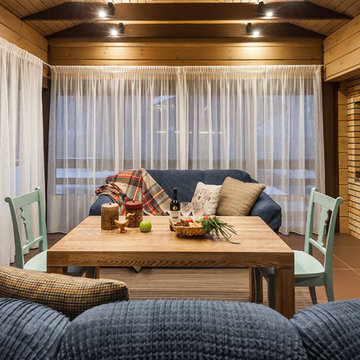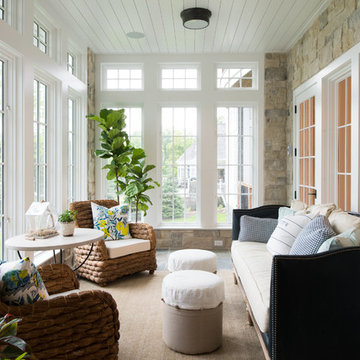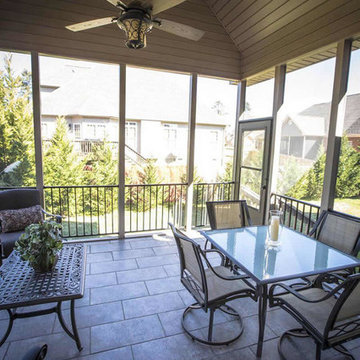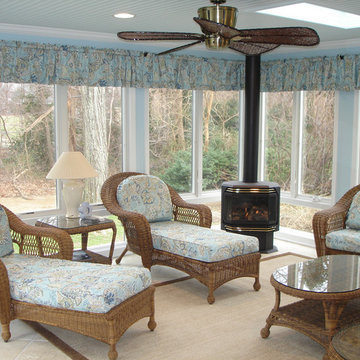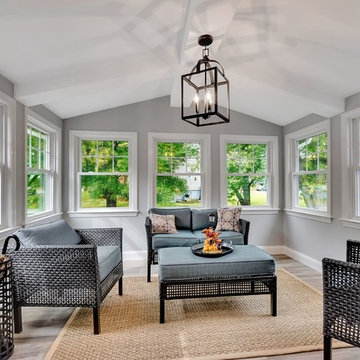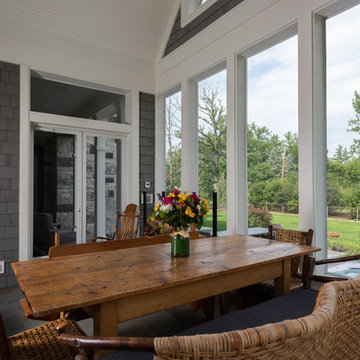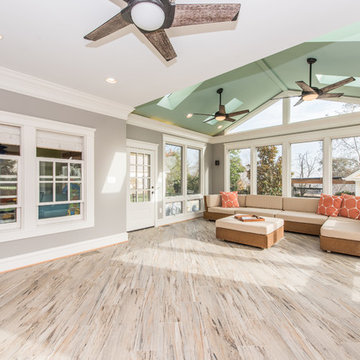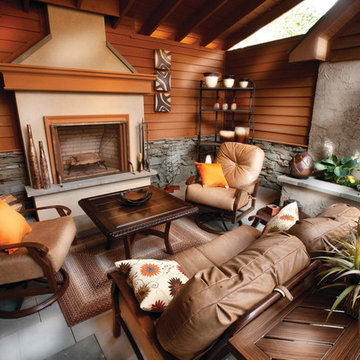Sunroom Design Photos with Slate Floors and Ceramic Floors
Refine by:
Budget
Sort by:Popular Today
161 - 180 of 2,606 photos
Item 1 of 3
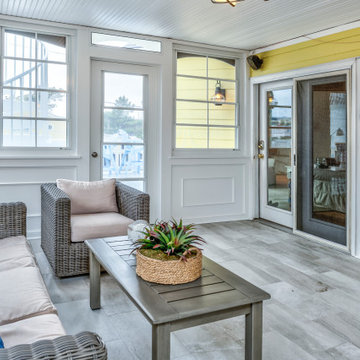
Indian Street Sunroom in Bethany Beach DE with Wooden Table and Vintage Floor Standing Lamp
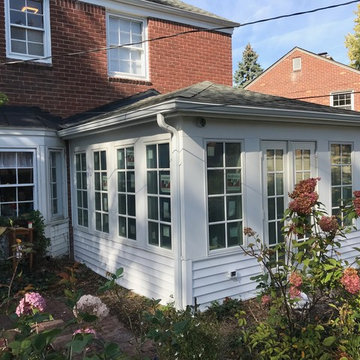
From an unused, storage area to a functional four season room - beautiful transformation! (Landscaping still needed)
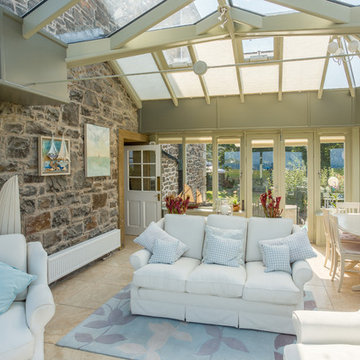
Stunning stilted orangery with glazed roof and patio doors opening out to views across the Firth of Forth.
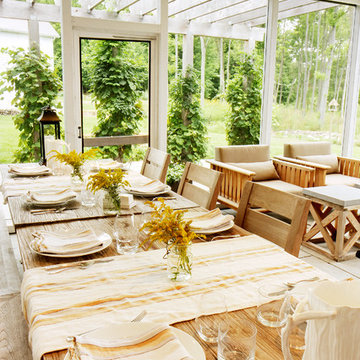
From their front porches to their brightly colored outbuildings, these graceful homes - clustered among walking paths, private docks, and parkland - nod to the Amish countryside in which they're sited. Their nostalgic appeal is complemented by open floor plans, exposed beam ceilings, and custom millwork, melding the charms of yesteryear with the character and conveniences demanded by today's discerning home buyers.

http://www.pickellbuilders.com. Photography by Linda Oyama Bryan. Screen Porch features cathedral ceiling with beadboard and reclaimed collar ties, Wilsey Bay Stone Fireplace Surround with reclaimed mantle and reclaimed beams, and slate time floor.
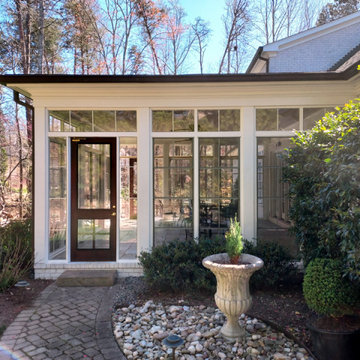
This airy 3-season room, which once was a screen porch, in Greensboro NC features floor-to-ceiling windows by way of adjustable vinyl windows with square transoms throughout. This outdoor room conversion perfectly complements the traditional brick home with intricate white moulding detail. The room also features dual entry points from the outside, offering access to and from either side of the backyard. Both doors feature new custom vinyl inserts, which replaced the original screens, as well as fixed vinyl transoms and sidelights.
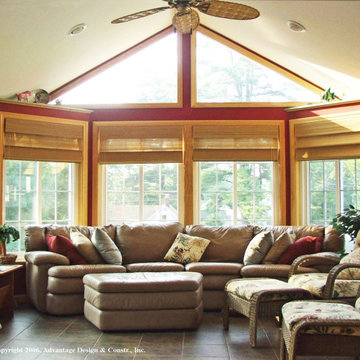
This unique octagonal living room home addition is big on design details. The king truss centered within the room is an important element structurally and aesthetically.
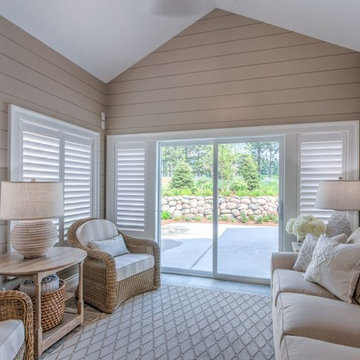
Colleen Gahry-Robb, Interior Designer / Ethan Allen, Auburn Hills, MI
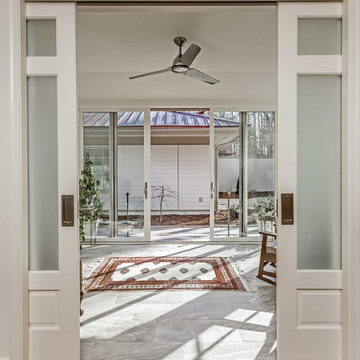
The sun room is accessed from the hall and can be opened to the outside. This is the owner's favorite room since it is so open. Three of the walls are all glass and there's access to the outside garden area. The room is filled with plants and comfy chairs to relax in.
Sunroom Design Photos with Slate Floors and Ceramic Floors
9
