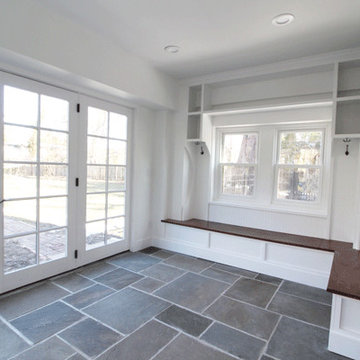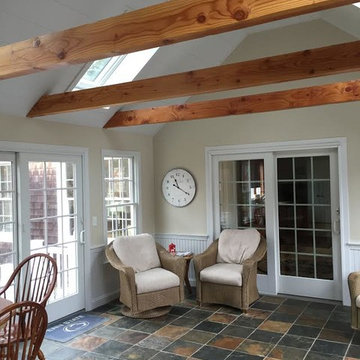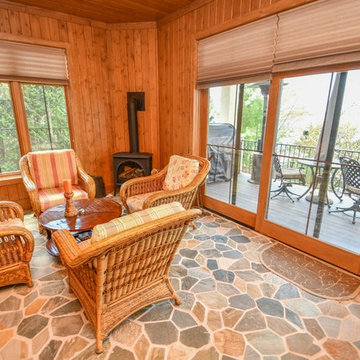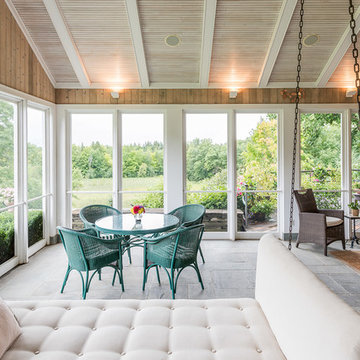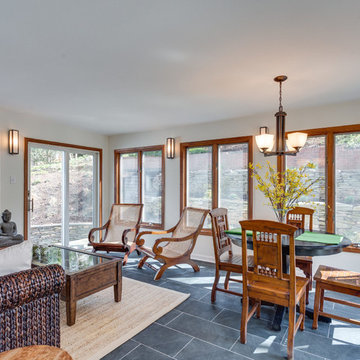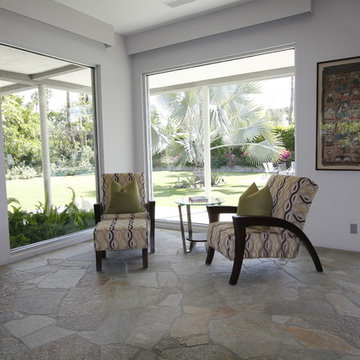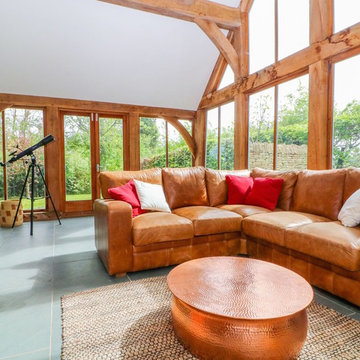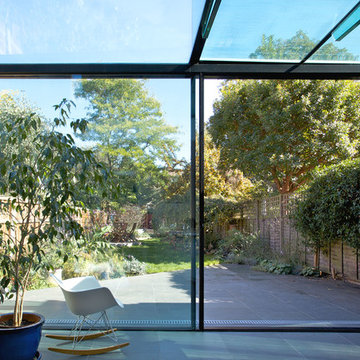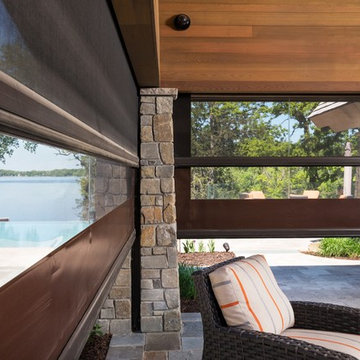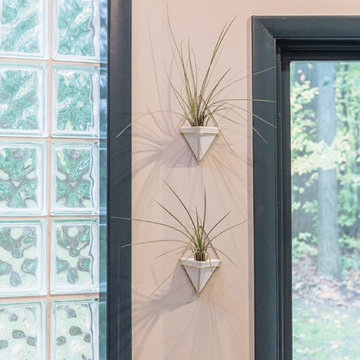Sunroom Design Photos with Slate Floors and Marble Floors
Refine by:
Budget
Sort by:Popular Today
81 - 100 of 953 photos
Item 1 of 3

Sunroom is attached to back of garage, and includes a real masonry Rumford fireplace. French doors on three sides open to bluestone terraces and gardens. Plank door leads to garage. Ceiling and board and batten walls were whitewashed to contrast with stucco. Floor and terraces are bluestone. David Whelan photo
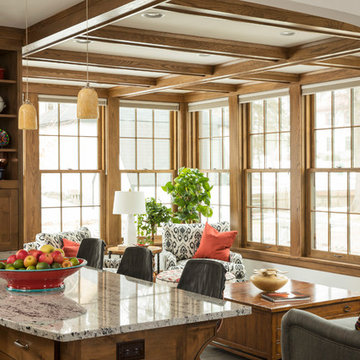
Delightful 1930's home on the parkway needed a major kitchen remodel which lead to expanding the sunroom and opening them up to each other. Above a master bedroom and bath were added to make this home live larger than it's square footage would bely.
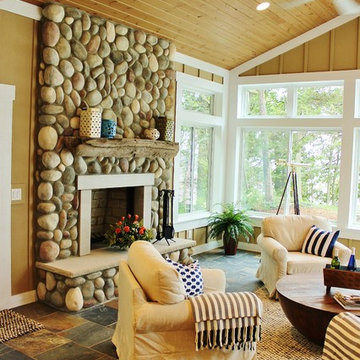
This incredible Cottage Home lake house sits atop a Lake Michigan shoreline bluff, taking in all the sounds and views of the magnificent lake. This custom built, LEED Certified home boasts of over 5,100 sq. ft. of living space – 6 bedrooms including a dorm room and a bunk room, 5 baths, 3 inside living spaces, porches and patios, and a kitchen with beverage pantry that takes the cake. The 4-seasons porch is where all guests desire to stay – welcomed by the peaceful wooded surroundings and blue hues of the great lake.
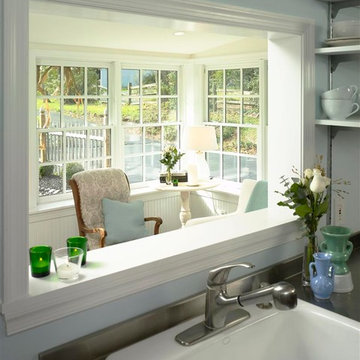
Welcome to a home with a light-filled and sunny sunroom addition, perfect for relaxation and soaking up the warmth all year round.
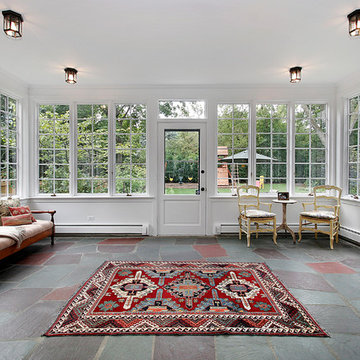
Restored the Flagstone patio and winterized the porch so the family can enjoy the outside and the rest of their property year round!
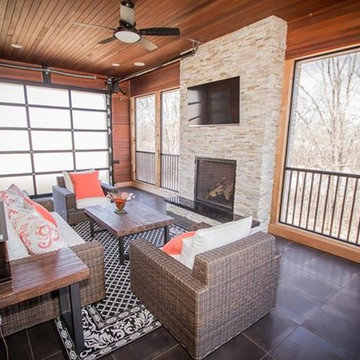
Amazing screen room overlooking pond, slate floors with shiplap cedar walls and custom fit aluminum screens.
Werschay Homes is a Custom Home Builder Located in Central Minnesota Specializing in Design Build and Custom New Home Construction. www.werschayhomes... — in St. Augusta, MN.
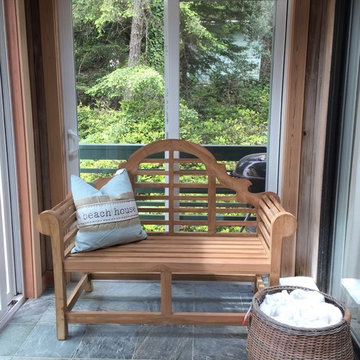
New flooring for the sunroom which matches the fireplace located in the kitchen area. A fun bench was added in the sunroom, which is adjacent to the jacuzzi. Fresh towels await in a basket nearby. -
Jennifer Ballard

The original English conservatories were designed and built in cooler European climates to provide a safe environment for tropical plants and to hold flower displays. By the end of the nineteenth century, Europeans were also using conservatories for social and living spaces. Following in this rich tradition, the New England conservatory is designed and engineered to provide a comfortable, year-round addition to the house, sometimes functioning as a space completely open to the main living area.
Nestled in the heart of Martha’s Vineyard, the magnificent conservatory featured here blends perfectly into the owner’s country style colonial estate. The roof system has been constructed with solid mahogany and features a soft color-painted interior and a beautiful copper clad exterior. The exterior architectural eave line is carried seamlessly from the existing house and around the conservatory. The glass dormer roof establishes beautiful contrast with the main lean-to glass roof. Our construction allows for extraordinary light levels within the space, and the view of the pool and surrounding landscape from the Marvin French doors provides quite the scene.
The interior is a rustic finish with brick walls and a stone patio floor. These elements combine to create a space which truly provides its owners with a year-round opportunity to enjoy New England’s scenic outdoors from the comfort of a traditional conservatory.
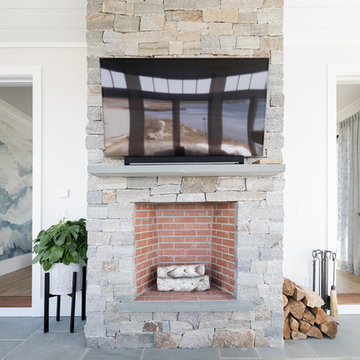
This beautiful fireplace has a mix of a natural stone and a darker red brick to create an exquisite and a one of a kind look.
Sunroom Design Photos with Slate Floors and Marble Floors
5
