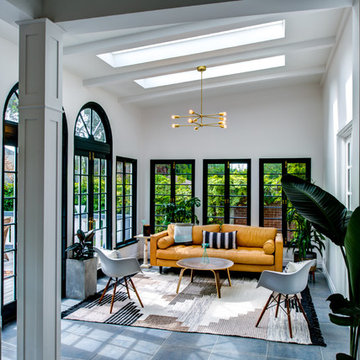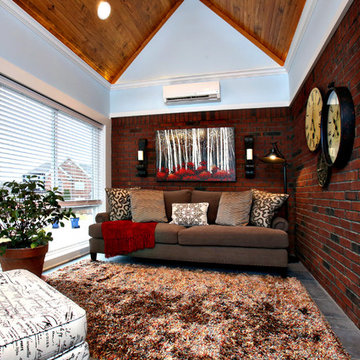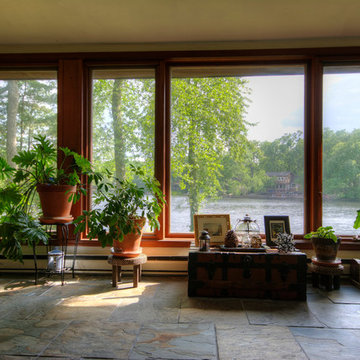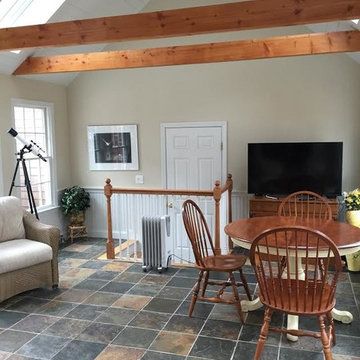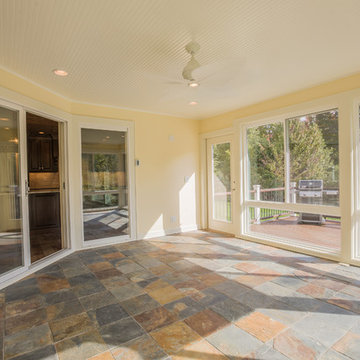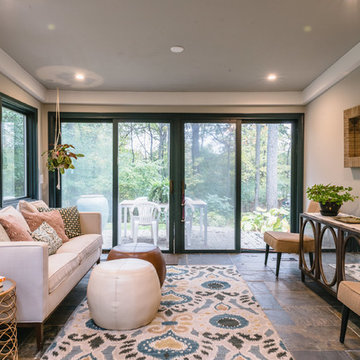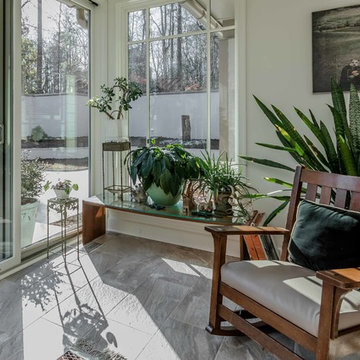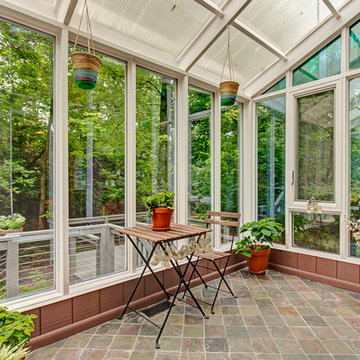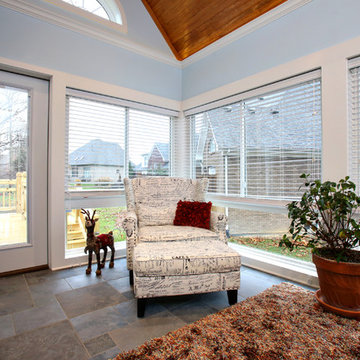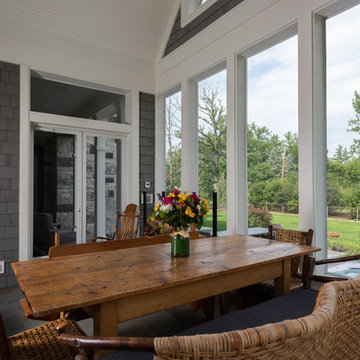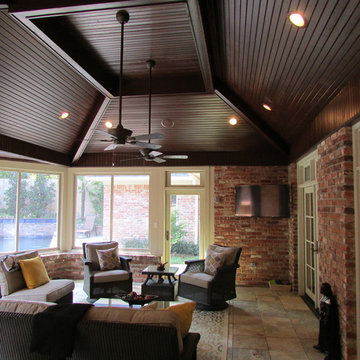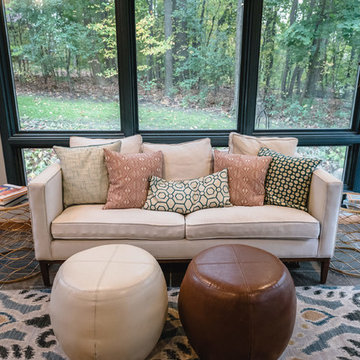Sunroom Design Photos with Slate Floors
Refine by:
Budget
Sort by:Popular Today
21 - 40 of 104 photos
Item 1 of 3
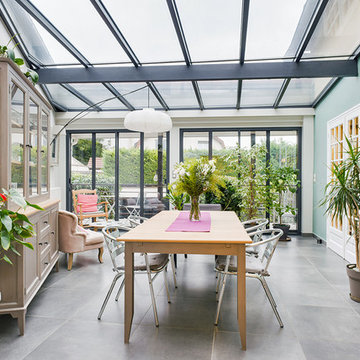
Une ancienne Véranda en polycarbonate a été remplacée par une nouvelle toiture et façade en verrières traditionnelles avec l'accord de l'urbanisme, garantissant ainsi l'isolation thermique & phonique, devenant un véritable jardin d'hiver baigné de lumière.
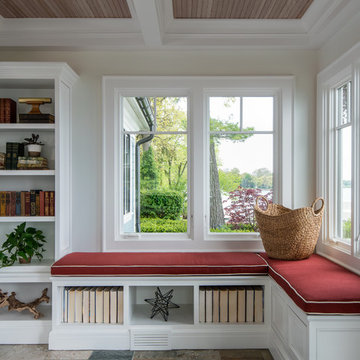
Plenty of custom built-ins were added on walls and seating areas to accommodate the client’s sizeable book collection.
Kate Benjamin Photography
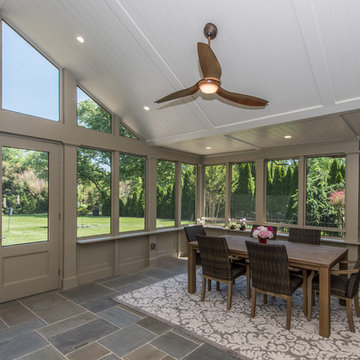
FineCraft Contractors, Inc.
Soleimani Photography
FineCraft built this rear sunroom addition in Silver Spring for a family that wanted to enjoy the outdoors all year round.
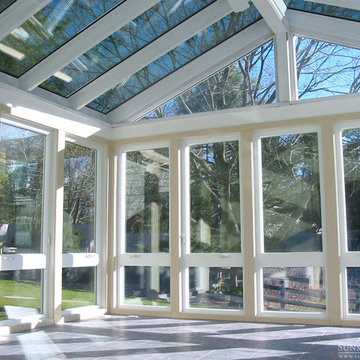
This project features a true, classic sunroom in the earliest tradition of the New England concept. Utilizing large, top quality, energy efficient windows with a solid mahogany wood frame roof, we provided the client with a contemporary look and feel. Taking advantage of the lovely view to the rear of their home, the clients wanted to bring that outdoor feeling indoors. The roof was glazed with insulated glass units which utilized soft coat Low E and Argon gas for solid performance in any weather. The room is also fully conditioned so that it remains functional in any of New England’s diverse seasons.
Another important facet of the project was the need to provide direct access to the new sunroom from the existing kitchen. This would allow the vista to be clearly visible while in the kitchen or in the sunroom. We used a gable-style or “pitched glass” roof so as to introduce additional height in the center of the space. This allowed for the best possible view of the exterior from the kitchen while blending with the existing house architecture. This classic New England sunroom gets it done in all the ways that matter.
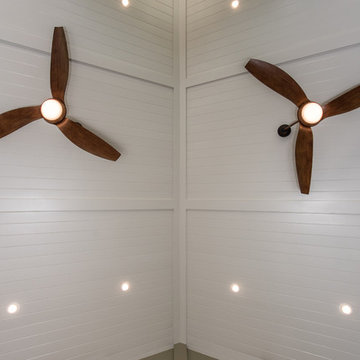
FineCraft Contractors, Inc.
Soleimani Photography
FineCraft built this rear sunroom addition in Silver Spring for a family that wanted to enjoy the outdoors all year round.
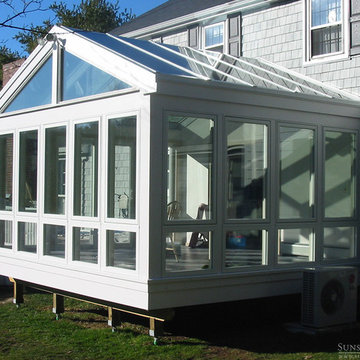
This project features a true, classic sunroom in the earliest tradition of the New England concept. Utilizing large, top quality, energy efficient windows with a solid mahogany wood frame roof, we provided the client with a contemporary look and feel. Taking advantage of the lovely view to the rear of their home, the clients wanted to bring that outdoor feeling indoors. The roof was glazed with insulated glass units which utilized soft coat Low E and Argon gas for solid performance in any weather. The room is also fully conditioned so that it remains functional in any of New England’s diverse seasons.
Another important facet of the project was the need to provide direct access to the new sunroom from the existing kitchen. This would allow the vista to be clearly visible while in the kitchen or in the sunroom. We used a gable-style or “pitched glass” roof so as to introduce additional height in the center of the space. This allowed for the best possible view of the exterior from the kitchen while blending with the existing house architecture. This classic New England sunroom gets it done in all the ways that matter.
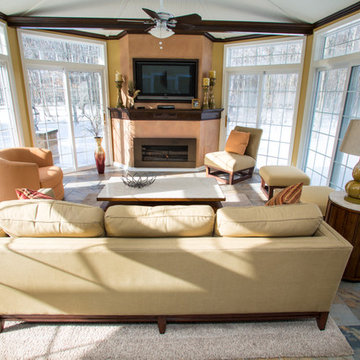
This sunroom with cozy heated slate flooring and a and chic fireplace is just what you need on a cold winter night!
Photographer: Leslie Farinacci
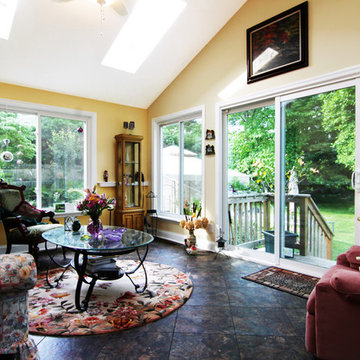
This sunroom was created so the homeowners could more easily enjoy their outdoors gardens. A great place to enjoy the gardens during a rain storm.
Sunroom Design Photos with Slate Floors
2
