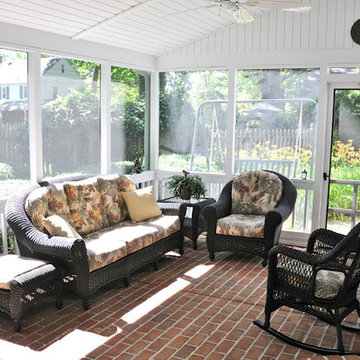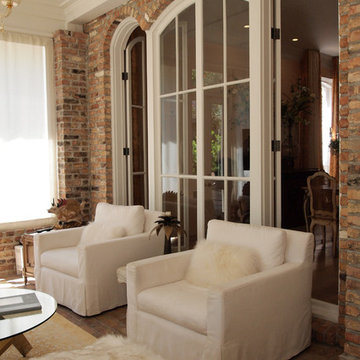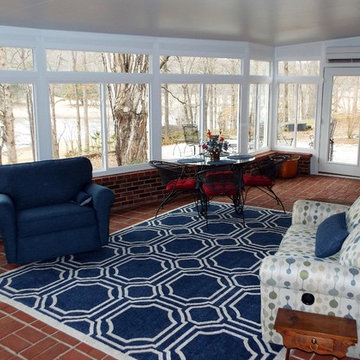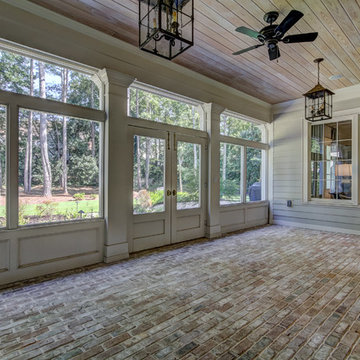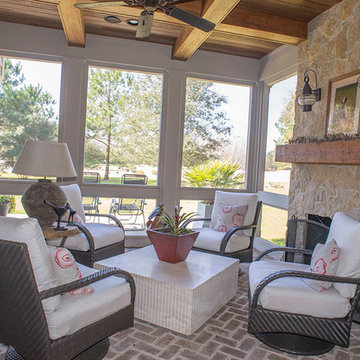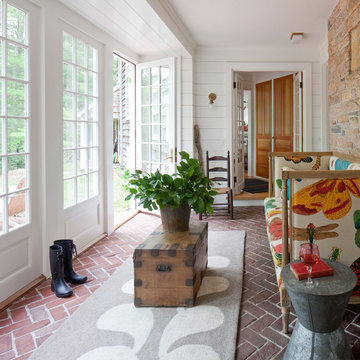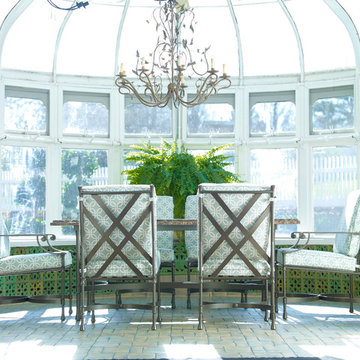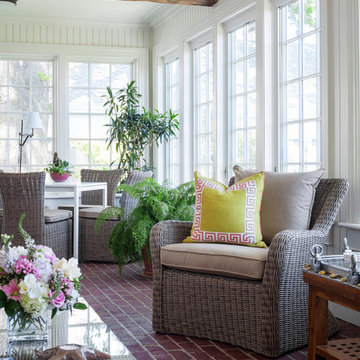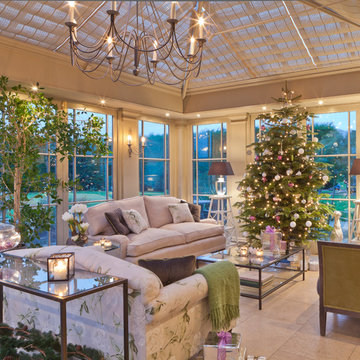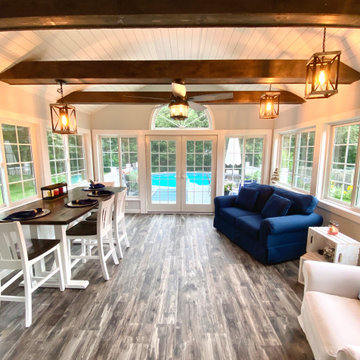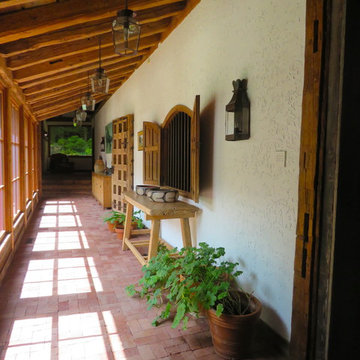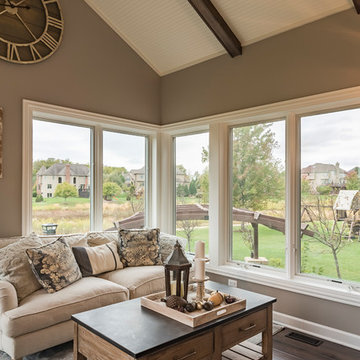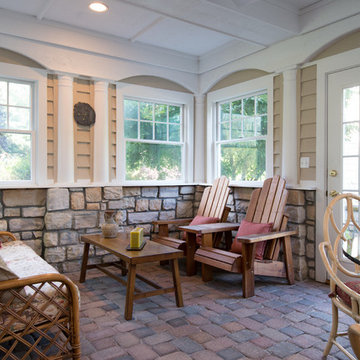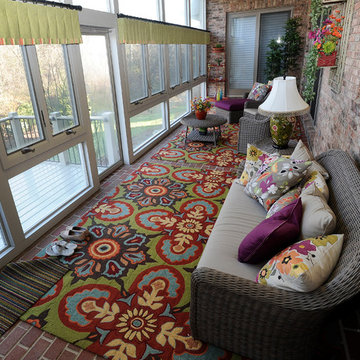Sunroom Design Photos with Vinyl Floors and Brick Floors
Refine by:
Budget
Sort by:Popular Today
141 - 160 of 959 photos
Item 1 of 3
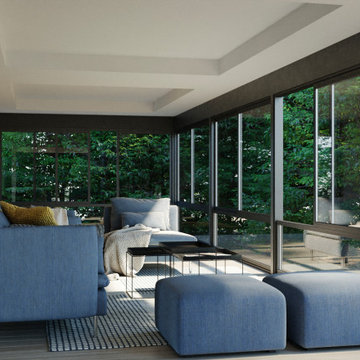
Enclosed sunroom that overlooks the Lake. It was previously a wooded deck with access from all sides. This creates an all year room that is both inviting, contemporary and one with the exterior.
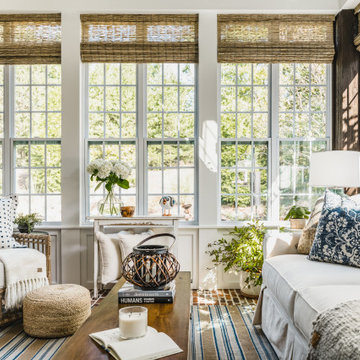
The inspiration for the homes interior design and sunroom addition were happy memories of time spent in a cottage in Maine with family and friends. This space was originally a screened in porch. The homeowner wanted to enclose the space and make it function as an extension of the house and be usable the whole year. Lots of windows, comfortable furniture and antique pieces like the horse bicycle turned side table make the space feel unique, comfortable and inviting in any season.
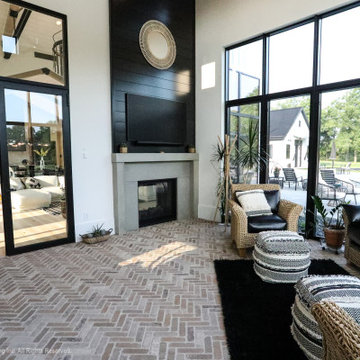
The spacious sunroom is a serene retreat with its panoramic views of the rural landscape through walls of Marvin windows. A striking brick herringbone pattern floor adds timeless charm, while a see-through gas fireplace creates a cozy focal point, perfect for all seasons. Above the mantel, a black-painted beadboard feature wall adds depth and character, enhancing the room's inviting ambiance. With its seamless blend of rustic and contemporary elements, this sunroom is a tranquil haven for relaxation and contemplation.
Martin Bros. Contracting, Inc., General Contractor; Helman Sechrist Architecture, Architect; JJ Osterloo Design, Designer; Photography by Marie Kinney.
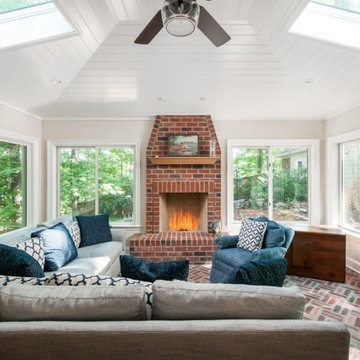
Our clients dreamed of a sunroom that had a lot of natural light and that was open into the main house. A red brick floor and fireplace make this room an extension of the main living area and keeps everything flowing together, like it's always been there.
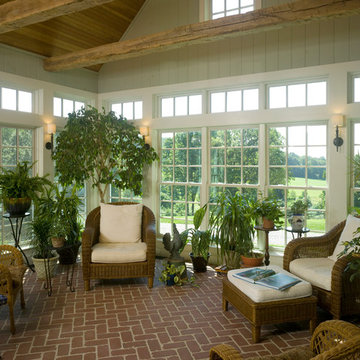
This sunroom takes full advantage of natural daylight and breathtaking views. Photograph by David Van Scott
Architectural design by Susan M. Rochelle, A.I.A., Architect, Hunterdon County, NJ
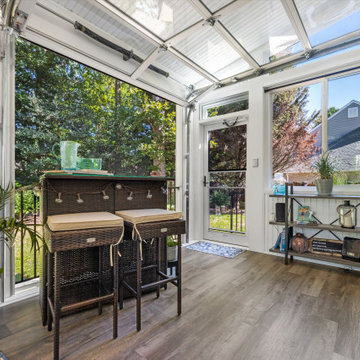
Customized outdoor living transformation. Deck was converted into three season porch utilizing a garage door solution. Result was an outdoor oasis that the customer could enjoy year-round
Sunroom Design Photos with Vinyl Floors and Brick Floors
8
