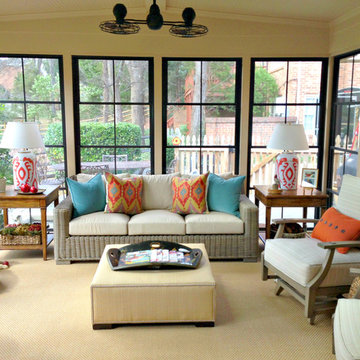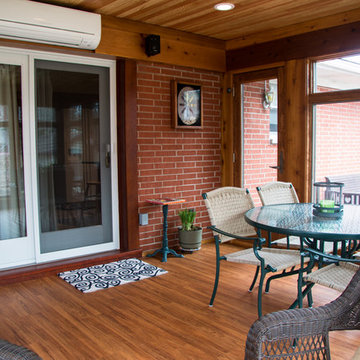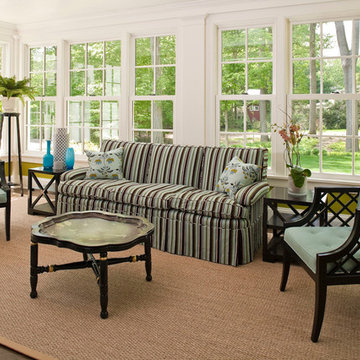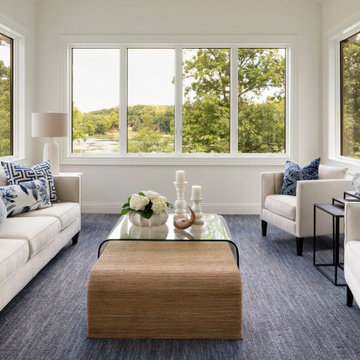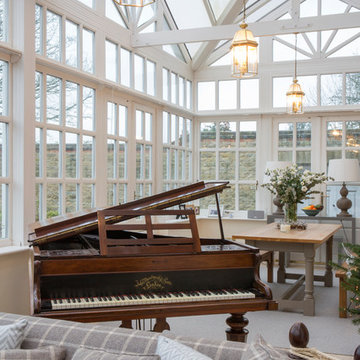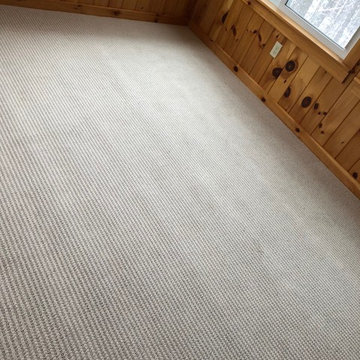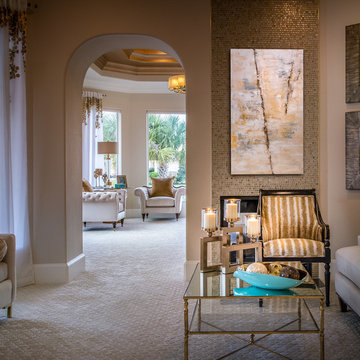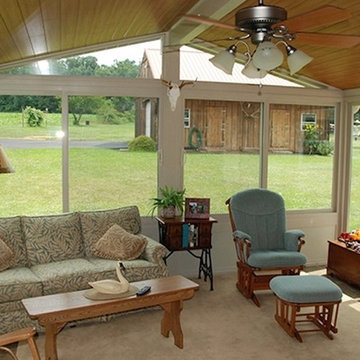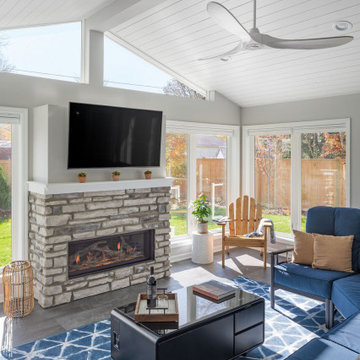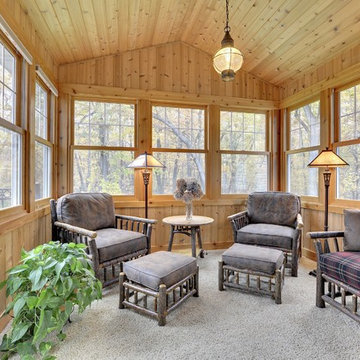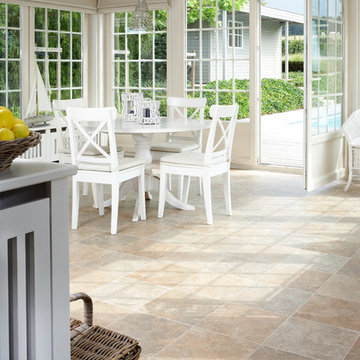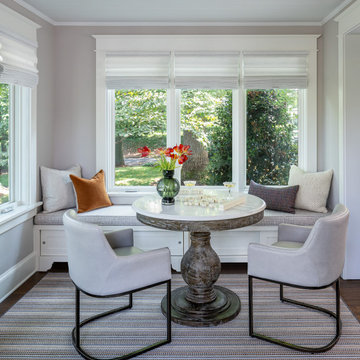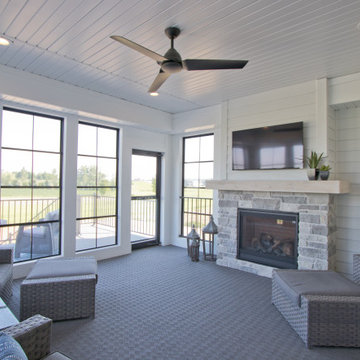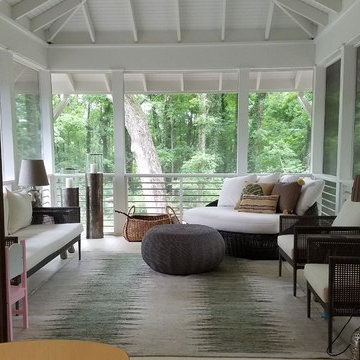Sunroom Design Photos with Vinyl Floors and Carpet
Refine by:
Budget
Sort by:Popular Today
121 - 140 of 1,318 photos
Item 1 of 3
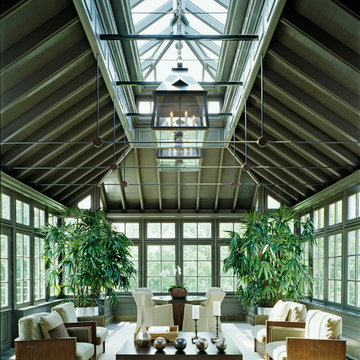
Overlooking the rear garden and wetland beyond stands the conservatory, which sits as a distinct glass object on a stone base- its transparency evokes a large and limitless space within.
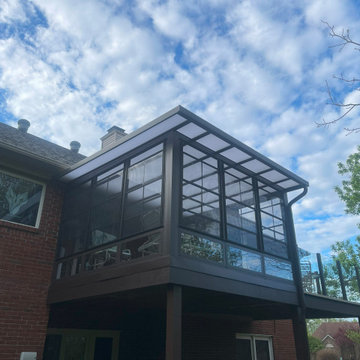
Refresh existing wood deck with aluminum decking and glass railing. Modular sunroom with LVT flooring and acrylic roof to let in the natural light
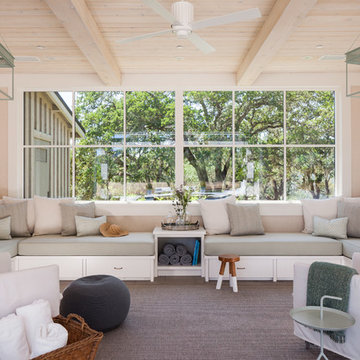
A young family of five seeks to create a family compound constructed by a series of smaller dwellings. Each building is characterized by its own style that reinforces its function. But together they work in harmony to create a fun and playful weekend getaway.
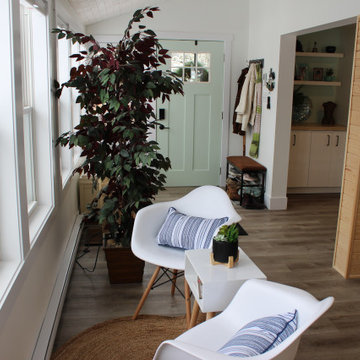
Pine cathedral ceiling to provide larger ceiling height. Pine accent green wall provide accent to the cathedral ceiling. Large patio door with two side lites provides access to the large front deck from the dining room. Pine posts supporting LVL beam gives character to this open concept great room.
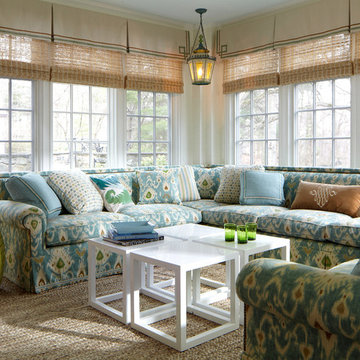
A custom made sectional sofa wraps around a sunny Family Room. Accented with and eclectic mix of beaded and braided throw pillows and surrounding four Jonathan Adler lacquer table. Photo by Phillip Ennis
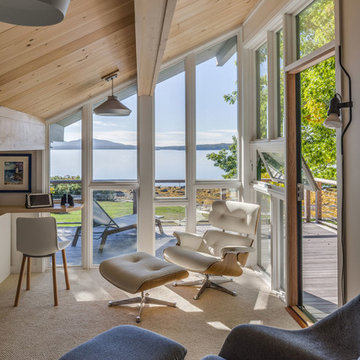
The complete renovation and addition to an original 1962 Maine modern shorefront camp paid special attention to the authenticity of the home blending seamlessly with the vision of original architect. The family has deep sentimental ties to the home. Therefore, every inch of the house was reconditioned, and Marvin® direct glaze, casement, and awning windows were used as a perfect match to the original field built glazing, maintaining the character and extending the use of the camp for four season use.
William Hanley and Heli Mesiniemi, of WMH Architects, were recognized as the winners of “Best in Show” Marvin Architects Challenge 2017 for their skillful execution of design. They created a form that was open, airy and inviting with a tour de force of glazing.
Sunroom Design Photos with Vinyl Floors and Carpet
7
