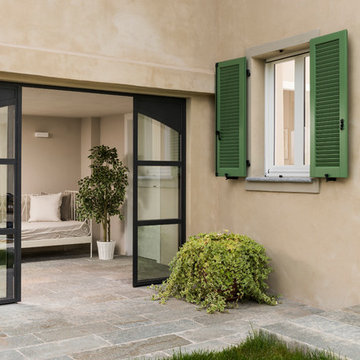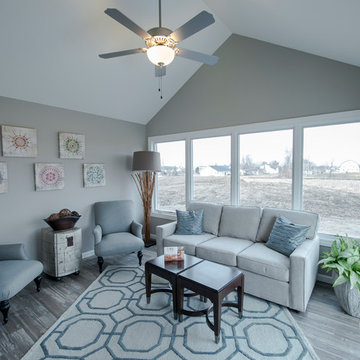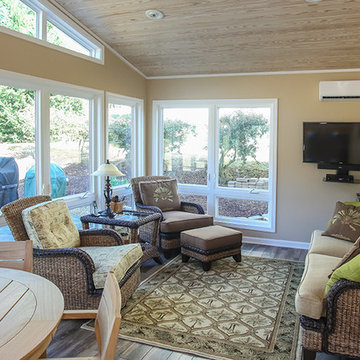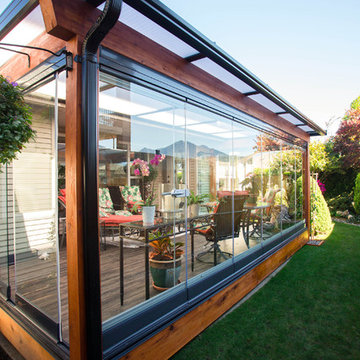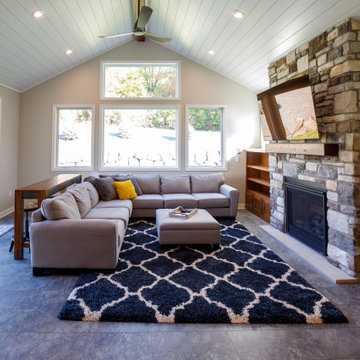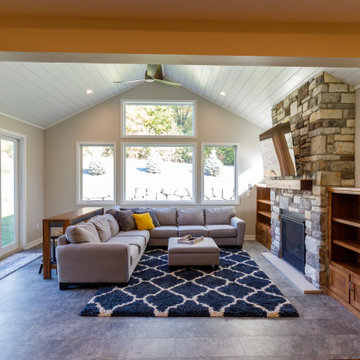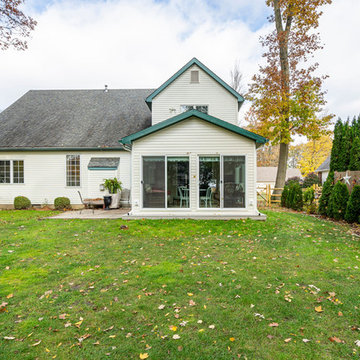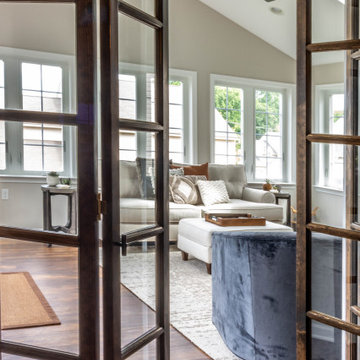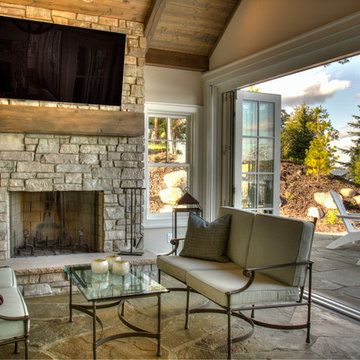Sunroom Design Photos with Vinyl Floors and Limestone Floors
Refine by:
Budget
Sort by:Popular Today
201 - 220 of 904 photos
Item 1 of 3
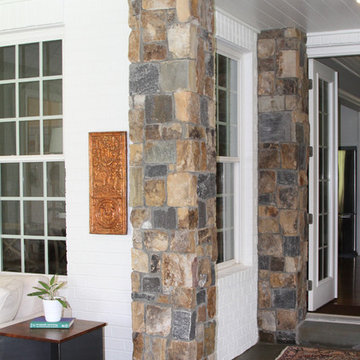
Ayers Landscaping was the General Contractor for room addition, landscape, pavers and sod.
Metal work and furniture done by Vise & Co.
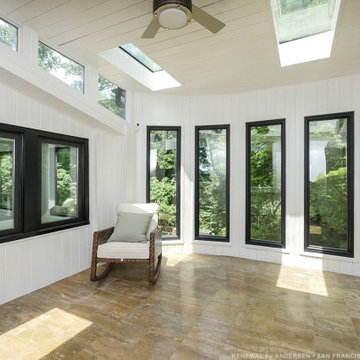
Fantastic new black windows we installed in this lovely sun-room style space. This bright and beautiful room looks stunning surrounded in all new modern black windows, with a sleek and stylish look and superb energy efficiency. Get started replacing your windows today with Renewal by Andersen of San Francisco, serving the entire Bay Area.
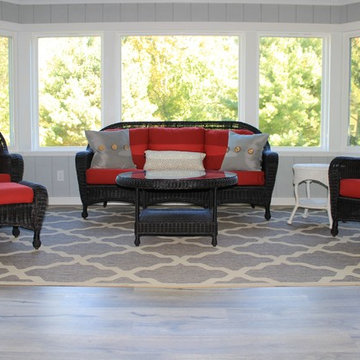
What better way to enjoy the outdoors than to have an all seasons room in your home? Installing an all-seasons room in your home allows you to enjoy the feeling of the outdoors all year round. What better way to begin a cold winter morning than by having a hot cup of coffee in your all season room?
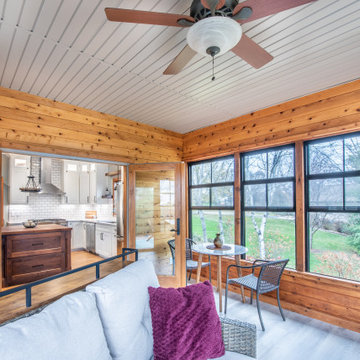
And depending on how the space is being used, depending on the indoor and outdoor temperatures, they can open the double doors wide or use one to connect the spaces
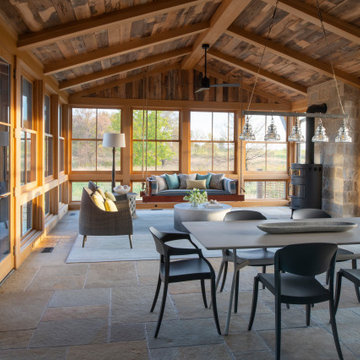
Nestled on 90 acres of peaceful prairie land, this modern rustic home blends indoor and outdoor spaces with natural stone materials and long, beautiful views. Featuring ORIJIN STONE's Westley™ Limestone veneer on both the interior and exterior, as well as our Tupelo™ Limestone interior tile, pool and patio paving.
Architecture: Rehkamp Larson Architects Inc
Builder: Hagstrom Builders
Landscape Architecture: Savanna Designs, Inc
Landscape Install: Landscape Renovations MN
Masonry: Merlin Goble Masonry Inc
Interior Tile Installation: Diamond Edge Tile
Interior Design: Martin Patrick 3
Photography: Scott Amundson Photography
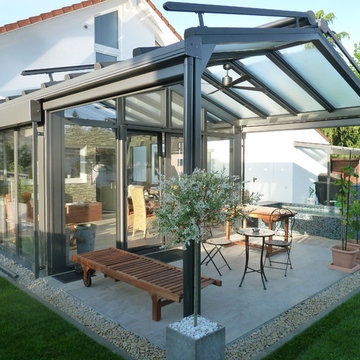
Hier ein perfektes Bauwerk - ein Wintergarten mit Überdachung kombiniert - vereint alles was Sie für ihre private Wellness - Oase - benötigen!
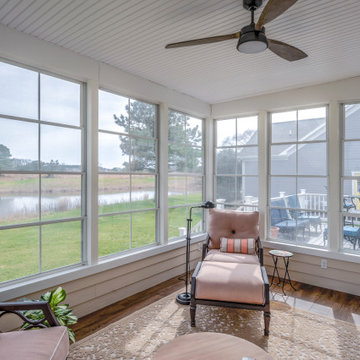
October Glory Exterior in Ocean View DE - Sunroom with View of Landscape and Lower Deck
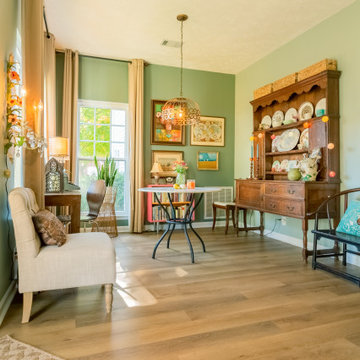
Tones of golden oak and walnut, with sparse knots to balance the more traditional palette. With the Modin Collection, we have raised the bar on luxury vinyl plank. The result is a new standard in resilient flooring. Modin offers true embossed in register texture, a low sheen level, a rigid SPC core, an industry-leading wear layer, and so much more.
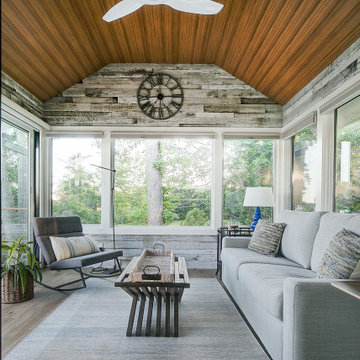
The original room was just a screen room with a low flat ceiling constructed over decking. There was a door off to the side with a cumbersome staircase, another door leading to the rear yard and a slider leading into the house. Since the room was all screens it could not really be utilized all four seasons. Another issue, bugs would come in through the decking, the screens and the space under the two screen doors. To create a space that can be utilized all year round we rebuilt the walls, raised the ceiling, added insulation, installed a combination of picture and casement windows and a 12' slider along the deck wall. For the underneath we installed insulation and a new wood look vinyl floor. The space can now be comfortably utilized most of the year.
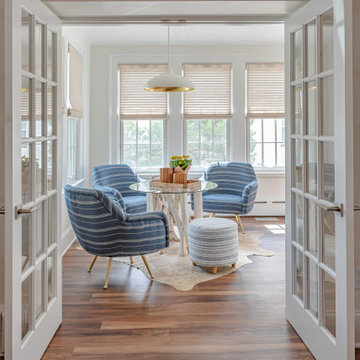
A perfect gathering space for breakfast, work or for games with a great view of the ocean. Close the french glass doors for added privacy.
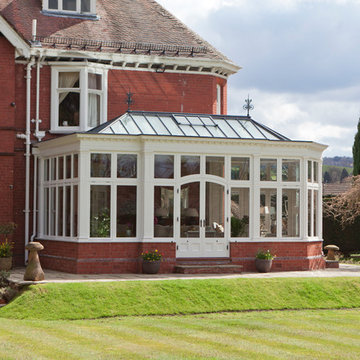
The design for this orangery took inspiration from architectural detail on the main house to produce a unique yet perfectly inclusive look.
The clerestory and curved detail to the door set match those on the house and the design required shaped corner columns to the facets.
Vale Paint Colour- Lighthouse
Size- 6.9M X 4.5 M
Sunroom Design Photos with Vinyl Floors and Limestone Floors
11
