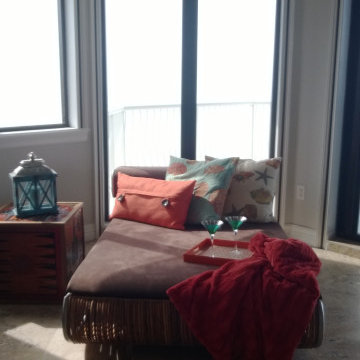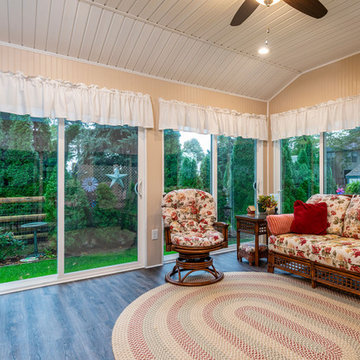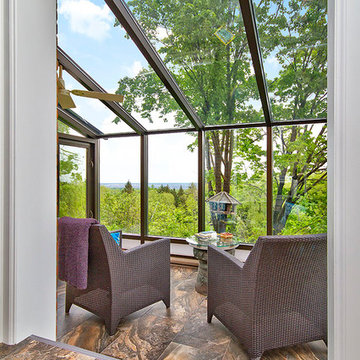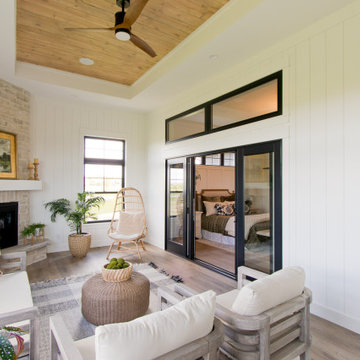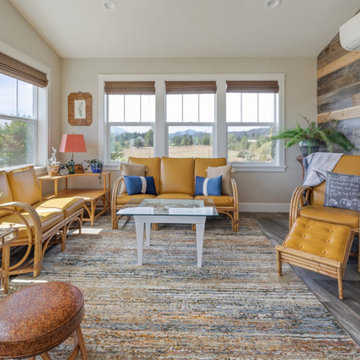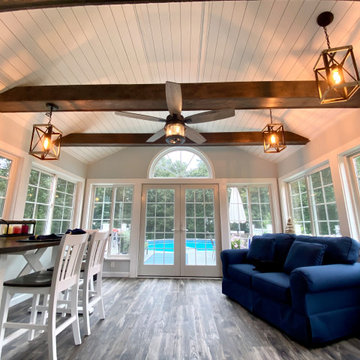Sunroom Design Photos with Vinyl Floors and Travertine Floors
Refine by:
Budget
Sort by:Popular Today
161 - 180 of 944 photos
Item 1 of 3
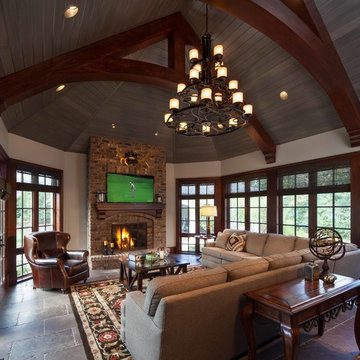
Sun room with Timber Trusses and stained ceiling planks. Stone floor with masonry fireplace. Expansive windows throughout. Radiant heated floors.
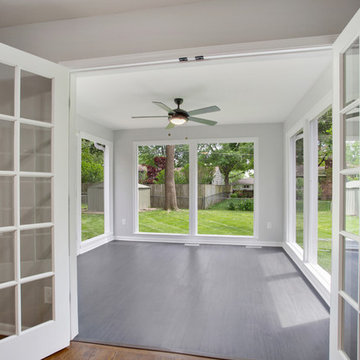
We wanted to define this space as separate yet open. As a result, we installed interior french doors. The sunroom is flooded with so much natural light throughout the day and to have these doors was an amazing feature. The flooring is a luxury/waterproof vinyl plank. It's engineered to feel and look like a black hardwood, but without the heavy weight. Watch the full renovation on youtube: https://youtu.be/JWOF-K-yjxA
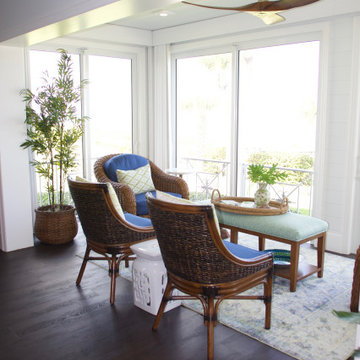
This sunroom makes the most of it's space with two stationary chairs & two swivel chairs to optimize the enjoyment of the views. The bench can multi-task as an additional perch point, cocktail table or ottoman. The area is grounded with a light green and blue, indoor outdoor area rug. The nickel board ceiling and walls combined with the fabrics and furniture create a decidedly coastal vibe. It's the perfect place to start your day with a cup of coffee and end it with a glass of wine!
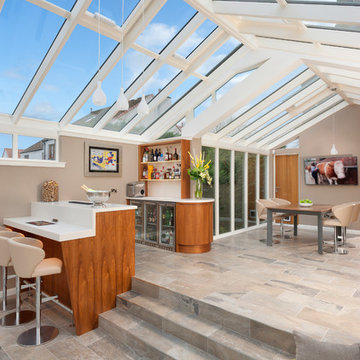
A luxury conservatory extension with bar and hot tub - perfect for entertaining on even the cloudiest days. Hand-made, bespoke design from our top consultants.
Beautifully finished in engineered hardwood with two-tone microporous stain.
Photo Colin Bell
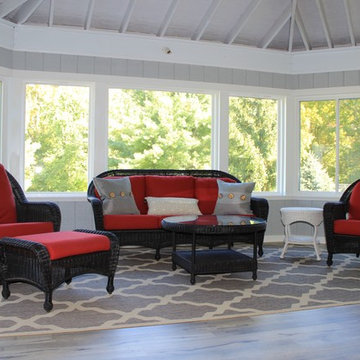
What better way to enjoy the outdoors than to have an all seasons room in your home? Installing an all-seasons room in your home allows you to enjoy the feeling of the outdoors all year round. What better way to begin a cold winter morning than by having a hot cup of coffee in your all season room?
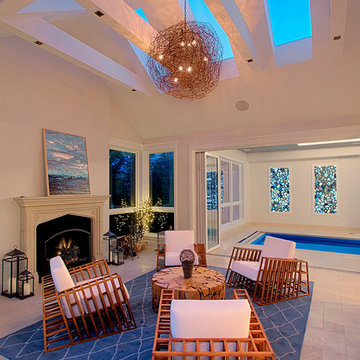
Luxurious Chicago home remodel has a sunroom addition with skylights, fireplace and is open to indoor pool. Designed and constructed by Benvenuti and Stein..
Need help with your home transformation? Call Benvenuti and Stein design build for full service solutions. 847.866.6868.
Norman Sizemore-photographer
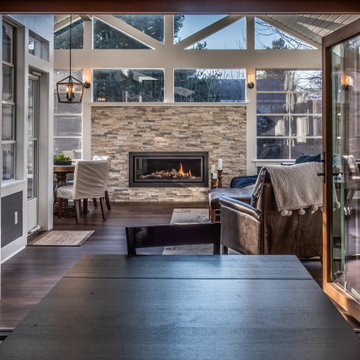
While it's designed as a separate space, the room is connected to the main living space with an Anderson Folding Outswing Door. With three panels that open up fully, this fabulous door design provides a seamless indoor/outdoor feel.
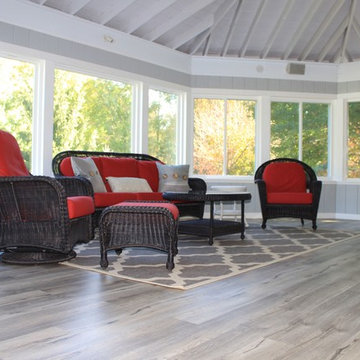
What better way to enjoy the outdoors than to have an all seasons room in your home? Installing an all-seasons room in your home allows you to enjoy the feeling of the outdoors all year round. What better way to begin a cold winter morning than by having a hot cup of coffee in your all season room?
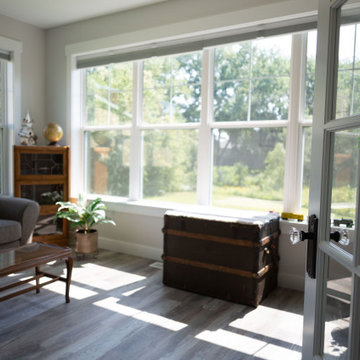
Sunny 4 season room with nature view planned in Custom Design Build process. Make possible by value engineering home plan to fit this room into the budget at basically the same cost as a screened in deck originally planned.
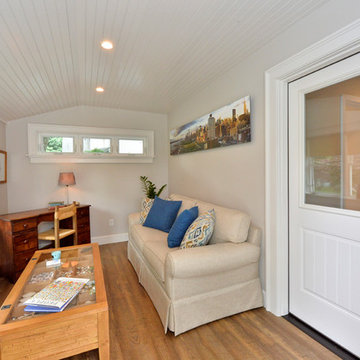
This room is so comfortable, providing just what one needs. A place to sit quietly or converse with others. Another change we made to this space was to vault the ceiling. Not a tremendous amount but what the space would allow and it makes a big impact. The extra height helps the room feel bigger and paired with the bead-board ceiling, its a win.
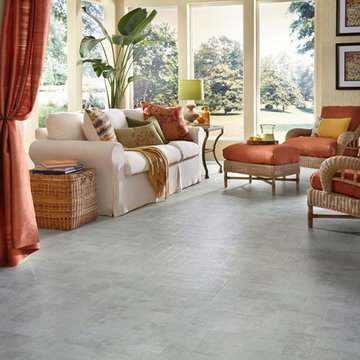
Inspired by salvaged architectural materials, "Union Way" luxury vinyl sheet flooring captures the look of worn brick with irregular edges and in an updated herringbone layout that creates the illusion of bricks fading and reappearing haphazardly as if worn over time. Available 3 colors (Concrete shown here).
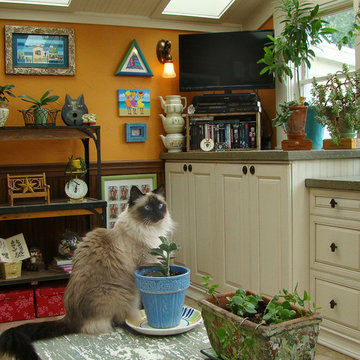
second story sunroom addition
Piper the cat enjoying her new sunroom
R Garrision Photograghy
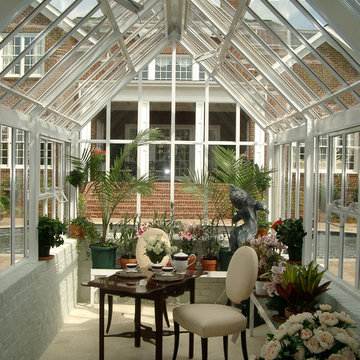
Photos taken by Southern Exposure Photography. Photos owned by Durham Designs & Consulting, LLC.
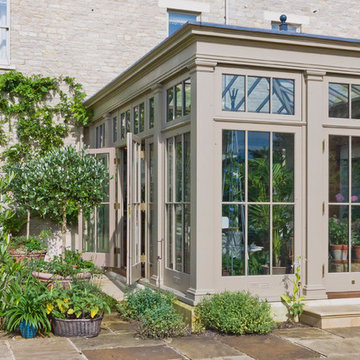
One of the keys to designing a successful glazed structure lies in its size and position, providing a room that will give you maximum use and enjoyment.
The owners of this south-facing orangery are garden enthusiasts. They wished for a room leading from the kitchen to experiment with indoor planting and from which to enjoy their beautiful landscaped surroundings.
This classical orangery features full-length panels and clerestory, together with the full-height panels and Tuscan columns that really contribute to a classical look.
Vale Paint Colour- Porcini
Size- 6.3M X 5.1M
Sunroom Design Photos with Vinyl Floors and Travertine Floors
9
