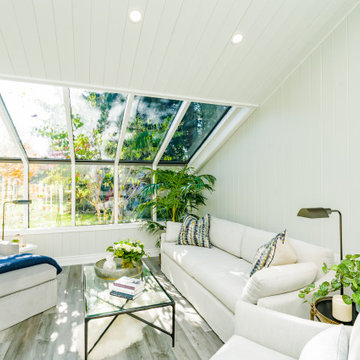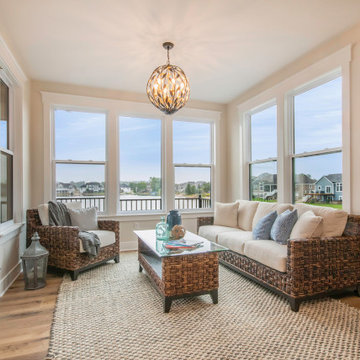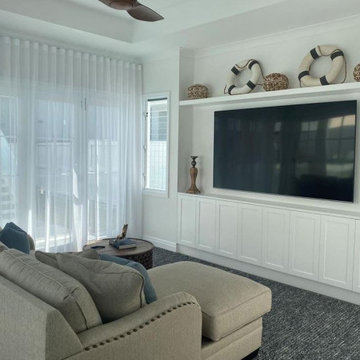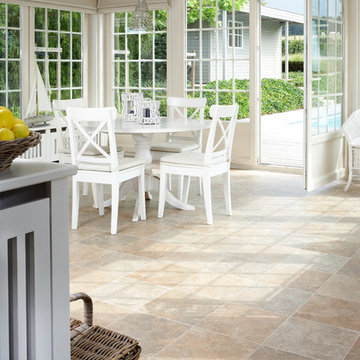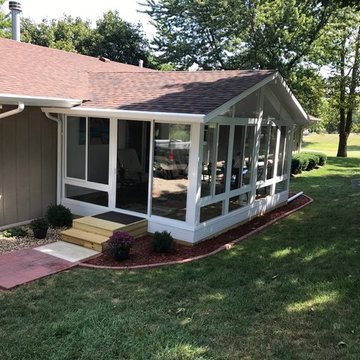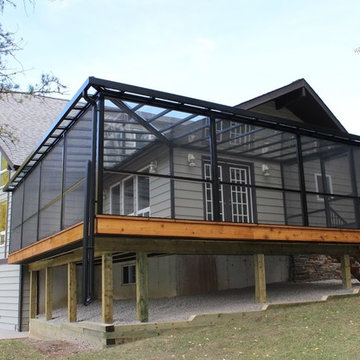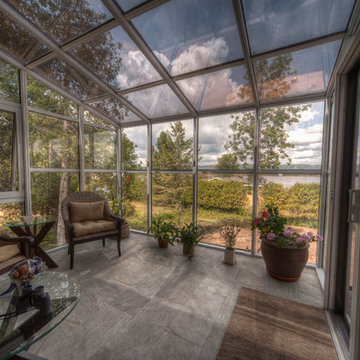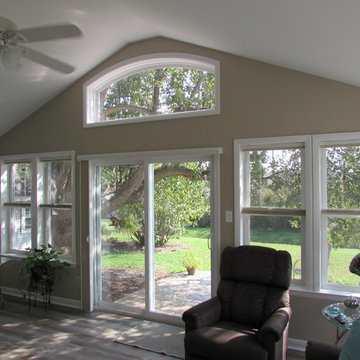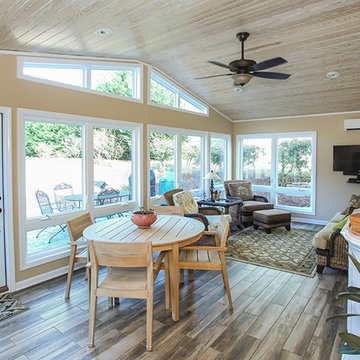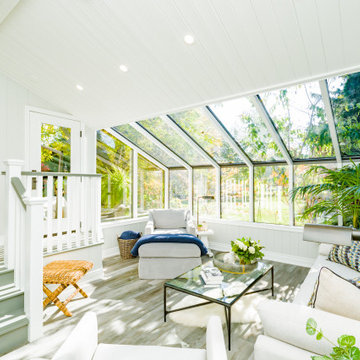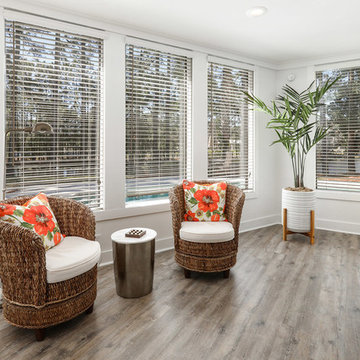Sunroom Design Photos with Vinyl Floors
Refine by:
Budget
Sort by:Popular Today
161 - 180 of 550 photos
Item 1 of 2
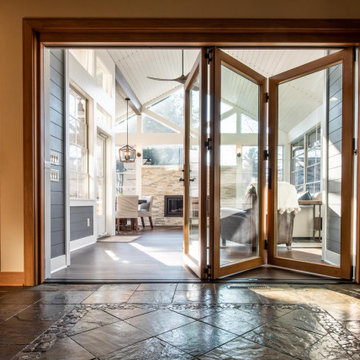
This series of photos shows the operation of the Andersen Folding Outswing Patio Door.
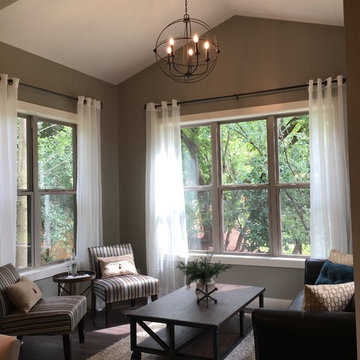
Enjoy this space surrounded by nature and wildlife scenery with lots of natural lighting from the large windows. Want to enjoy the outdoors? There is a door leading to the deck area off of this room.
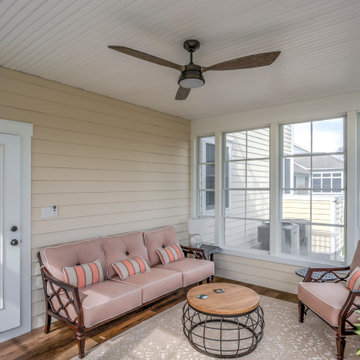
October Glory Exterior in Ocean View DE - Sunroom with Vintage Ceiling Fan and Round Coffee Table
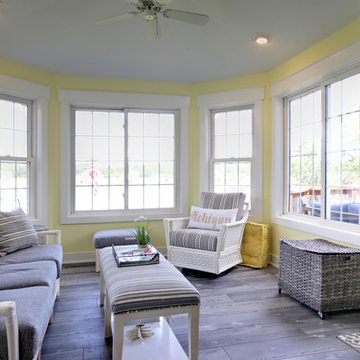
Continued the flooring into the sun porch and added the yellow for a pop of color. First reaction from the homeowners was WOW but they have come to love the cheery vibe.
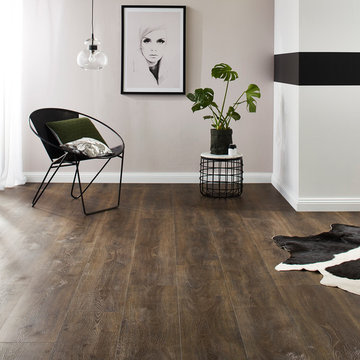
Flooring: Godfrey Hirst Orion Luxury Vinyl Planks in Vintage
Furniture: GlobeWest
Styling: Bek Sheppard
Photography: Mike Baker
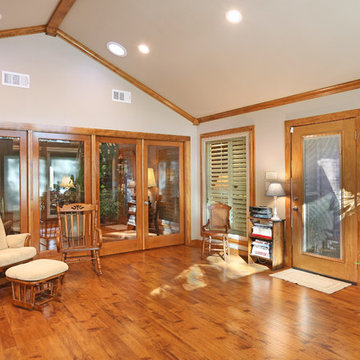
Stained French doors were installed as an entrance to the sunroom from the atrium, which was previously the back porch. Sunlight floods this area as well, through a large skylight we installed. What a beautiful view to look out the living room and see this atrium leading to the new sunroom!
Photography by Todd Ramsey, Impressia
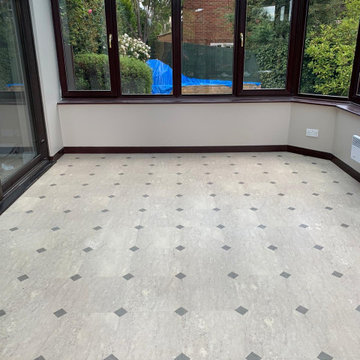
AMTICO
- Signature/Decor
- Keystone Glint (pattern)
- Conservatory in Broxbourne home
Image 2/3
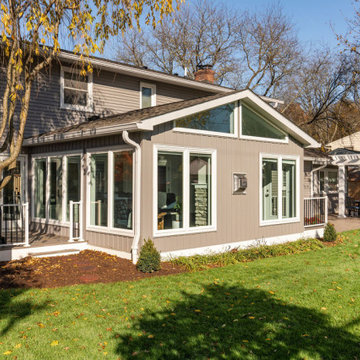
Along with the sunroom addition this project included an exterior remodel. This included a deck on either side of the sunroom plus a new walkway, patio & pergola.
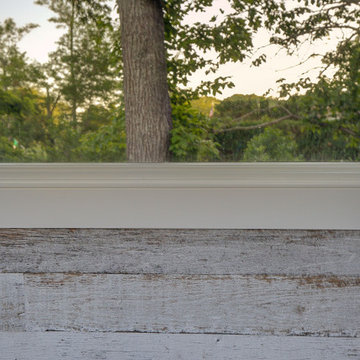
The original room was just a screen room with a low flat ceiling constructed over decking. There was a door off to the side with a cumbersome staircase, another door leading to the rear yard and a slider leading into the house. Since the room was all screens it could not really be utilized all four seasons. Another issue, bugs would come in through the decking, the screens and the space under the two screen doors. To create a space that can be utilized all year round we rebuilt the walls, raised the ceiling, added insulation, installed a combination of picture and casement windows and a 12' slider along the deck wall. For the underneath we installed insulation and a new wood look vinyl floor. The space can now be comfortably utilized most of the year.
Sunroom Design Photos with Vinyl Floors
9
