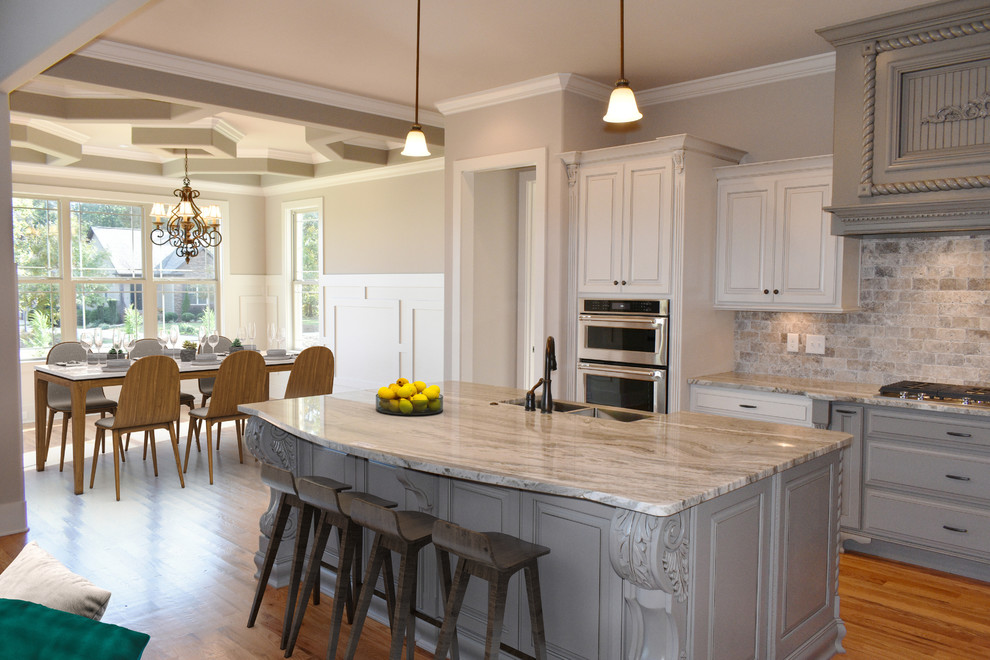
The Hedlund Plan 1458
This stone-and-shake home plan features a whimsical exterior with sloping gables, arched elements, and metal accents. Exceptional details highlight the first floor, from the island kitchen and oversized walk-in pantry to the multi-functional utility room. Expect royal-treatment from the master suite with a vast, tray ceiling topped bedroom, abundant closet space, and an opulent bath. The second floor offers secondary bedrooms, a bonus room, and a convenient laundry chute. Bonus space on the third floor is a treat for the homeowner to add a home theater, game room, or gym.
