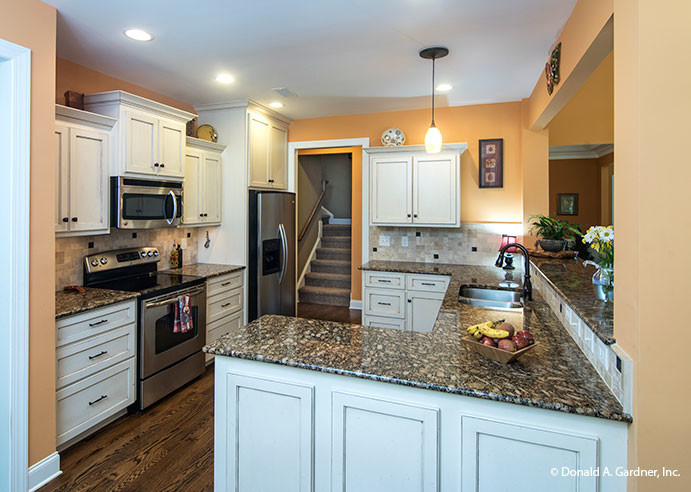
The Lisenby #1220 by Donald Gardner Architects
Arches, columns and stone add charm to this appealing ranch plan, while angles and curves create a layout with plenty of character. Inside, the open floor plan creates a spacious feel, with the great room, dining room and kitchen flowing together naturally. Open living spaces are punctuated by decorative columns, adding a touch of luxury. Tray ceilings top the formal dining room and master bedroom, while the great room is given additional volume with a cathedral ceiling treatment. French doors, a fireplace and built-in cabinetry add to the appeal of the great room. A cozy, curved breakfast area enjoys rear views, while the angled master suite is positioned for privacy. Dual walk-in closets and a well-appointed bath finish the master space, and two additional bedrooms share a second bath. The front bedroom doubles as a study, perfect for a home office or guest suite. A spacious utility room, reach-in pantry, and well-situated bonus room add convenience.
