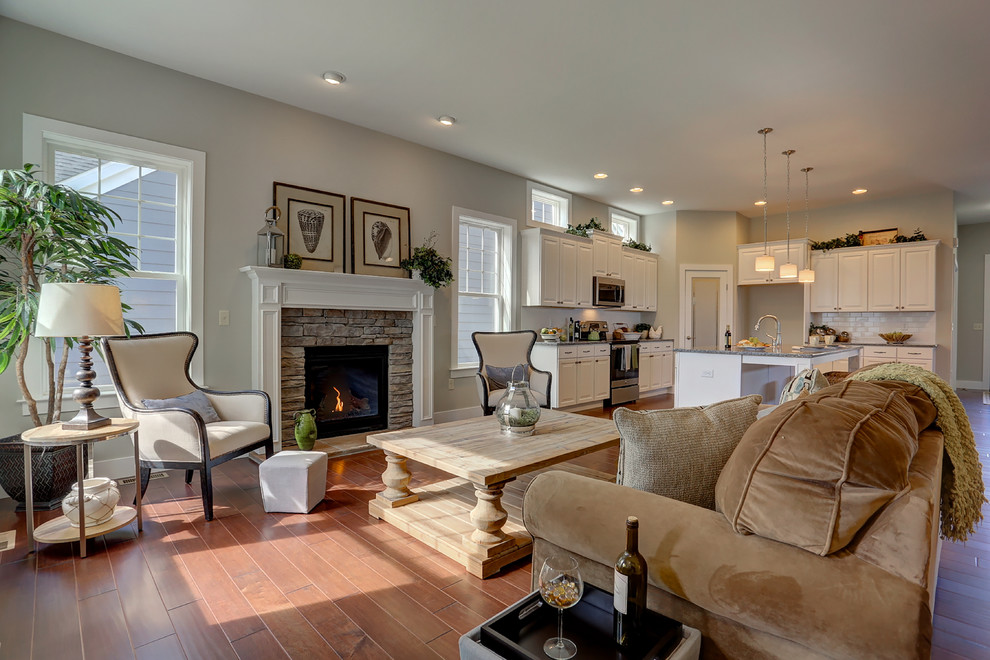
The Winston at Home Towne Square
This 1-story Arts & Crafts style home includes a 2-car garage with mudroom entry complete with built-in lockers. Designer details throughout the home include lofty 10' ceilings, wide door and window trim and baseboards and hardwood flooring in the Foyer that extends to the Dining Room, Kitchen, and Living Room. Off of the Foyer is a Study with coffered ceiling. Craftsman style wainscoting and elegant columns adorn the Dining Room. The Kitchen is open to the Dining Room and Living Room and features granite countertops with tile backsplash, attractive cabinetry, stainless steel appliances, and corner pantry. The spacious Living Room is warmed by a gas fireplace with stone surround. The secluded Owner’s Suite with tray ceiling includes an expansive closet and private bathroom with 5’ tile shower and double bowl vanity with cultured marble top.
