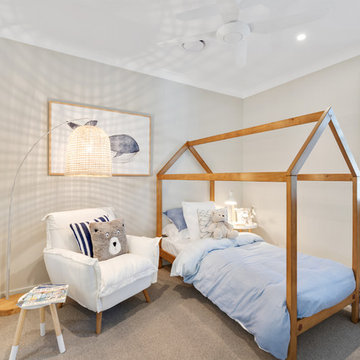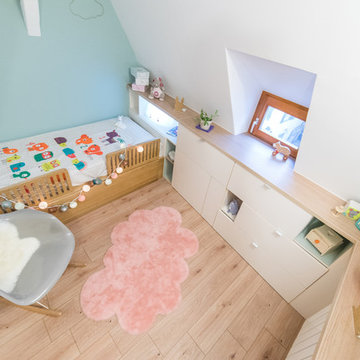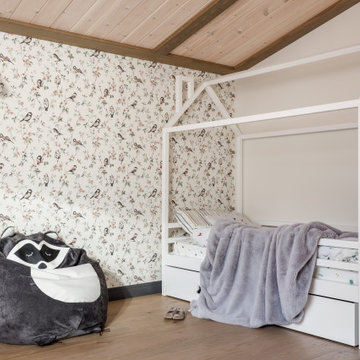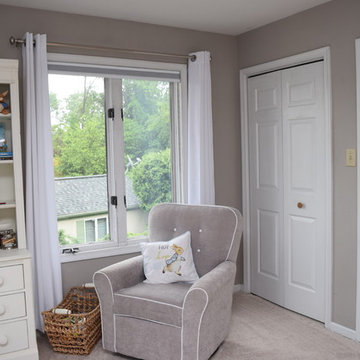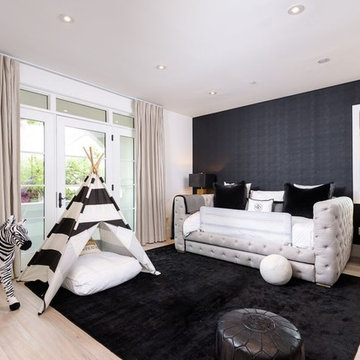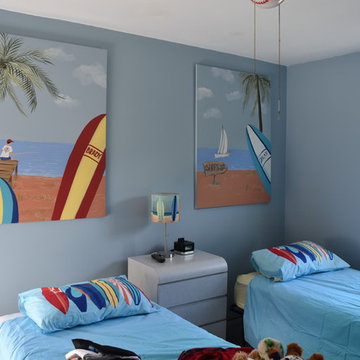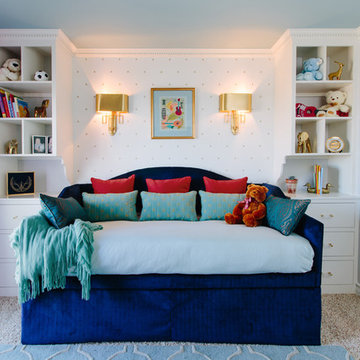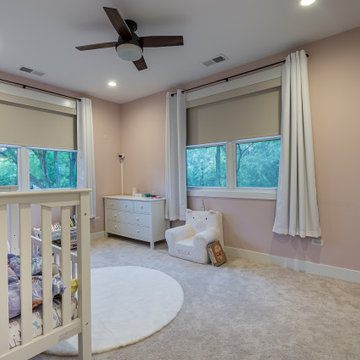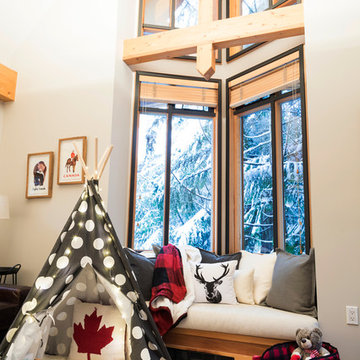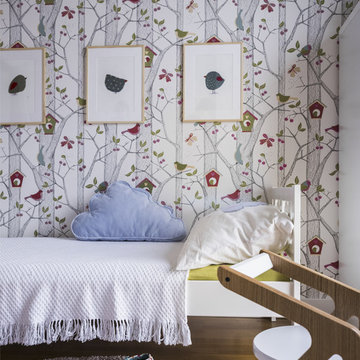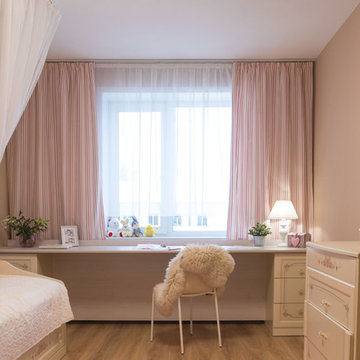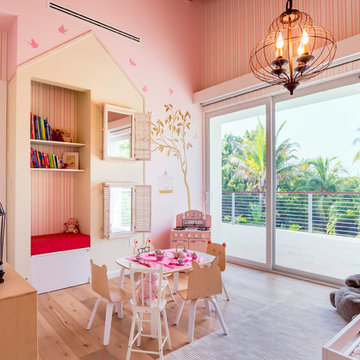Toddler Room Design Ideas with Beige Floor
Refine by:
Budget
Sort by:Popular Today
201 - 220 of 932 photos
Item 1 of 3
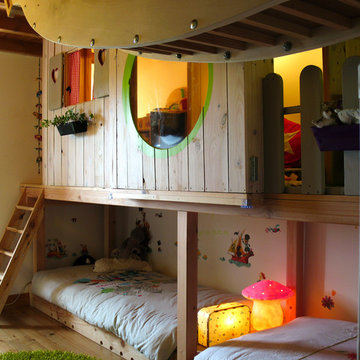
Cette aménagement d'une chambre pour des jumeaux à été réalisé entièrement sur mesure (placards inclus).
Un espace nuit en bas et un espace jeux , espace de vie sur la mezzanine débouchant sur un toboggan escamotable !
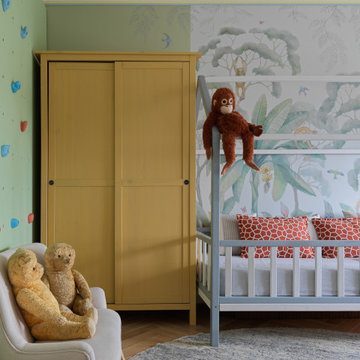
В детской комнате желтый шкаф из Iкеа, который искали пол года по всем сайтам, так как к моменту ремонта он оказался снят с производства, прекрасно уживается с авторской мебелью спроектированной по эскизам архитектора. На низкой столешнице-подоконнике можно устраивать рыцарские баталии или смотреть на отбывающие поезда и закаты.
Мебель в спальне сделана на заказ по эскизам архитектора.
Стилист: Татьяна Гедике
Фото: Сергей Красюк
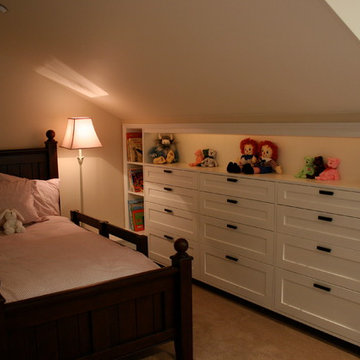
The attic was transformed into a child's bedroom and play area. The low roof areas were used creatively for storage and built in cabinetry.
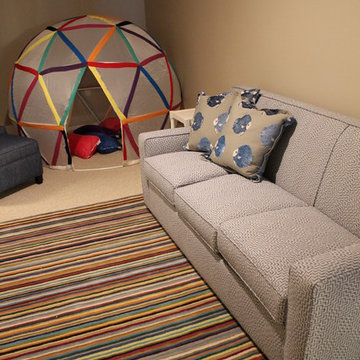
Converted Furniture Factory Condo by Debra Poppen Designs of Ada, MI || The owners enjoy visits by their many grandchildren, so they wanted to have a space reserved just for them. This room is energized by a colorful striped rug and playful fish print pillows.
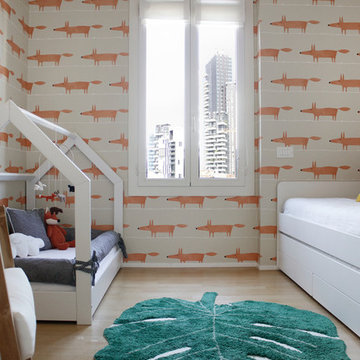
In questa #cameretta #montessori abbiamo il letto all’angolo così il bimbo si sente più protetto e il fasciatoio lontano dalla finestra, sempre. La poltrona di allattamento va di fianco al letto e attaccato a questa va il tavolino per appoggiare il bicchiere d’acqua per l’idratazione. Il corridoio libero in centro è per la sicurezza di non inciampare con il bimbo in braccia e anche per diventare un luogo per giocare quando si cresce. Questa cameretta è per una bimba, la scelta di colore è stata apposta perché non volevamo il classico rosa vs blu. Mi lasci un commento se la spiegazione è stata utile per te
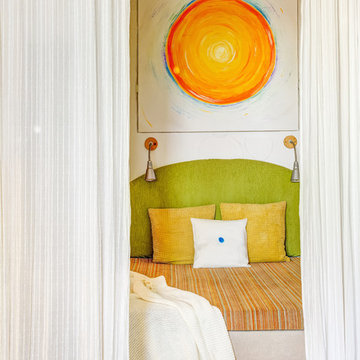
Детская кроватка разместилась в глубине, в алькове - подальше от открытой форточки.
Придумали две текстильные стены, на ночь трансформирующие комнату на отдельные спальные зоны. Днем они исчезают. Это еще и занимательная игрушка для ребенка - легко менять геометрию пространства.
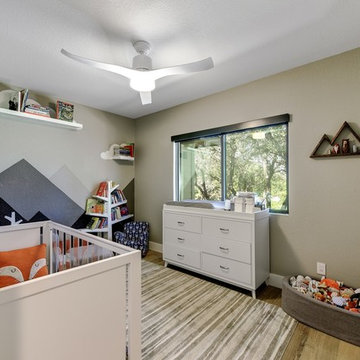
Baby suite complete with Custom Painting and all the comforts of the crib! Unique cloud shelving and tree bookstand add to the whimsical feel. The little mountain man is surrounded by natural elements from the decorative pillows, stuffed animals and mountain shelving. Even the area rug has a birch tree like design. The large dresser doubles as a changing table and is perfect for storage and organization. Motorized blinds provide connivence for this tech forward family.
RRS Design + Build is a Austin based general contractor specializing in high end remodels and custom home builds. As a leader in contemporary, modern and mid century modern design, we are the clear choice for a superior product and experience. We would love the opportunity to serve you on your next project endeavor. Put our award winning team to work for you today!
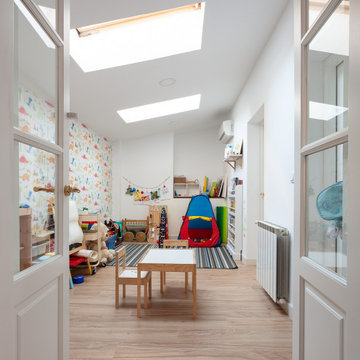
La sala de juegos para los niños con luz cenital será el espacio que funcione como nexo de unión entre el apartamento añadido existente del fondo de la parcela (donde se podrán alojar temporalmente los abuelos) y la casa original.
Toddler Room Design Ideas with Beige Floor
11
