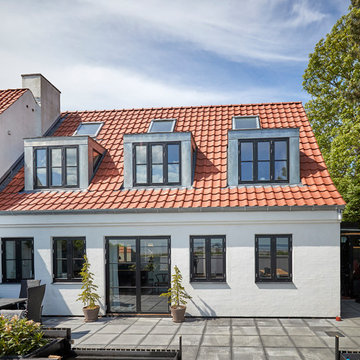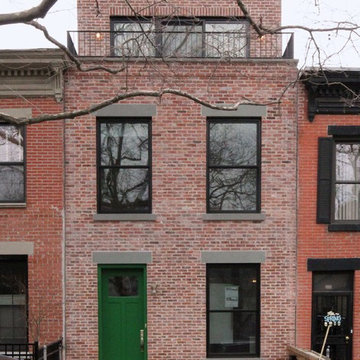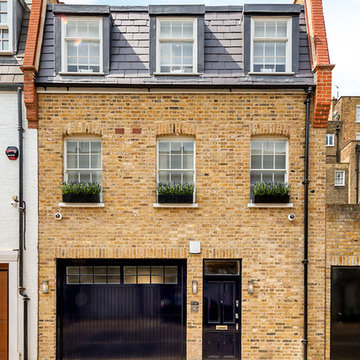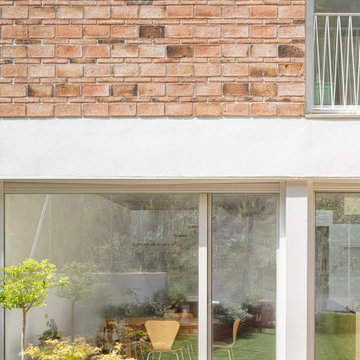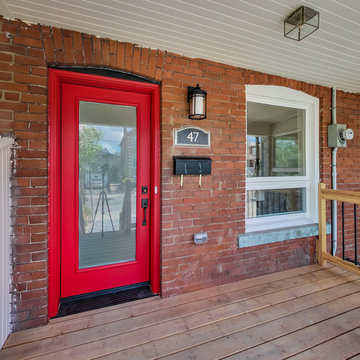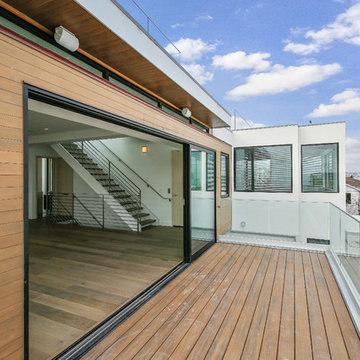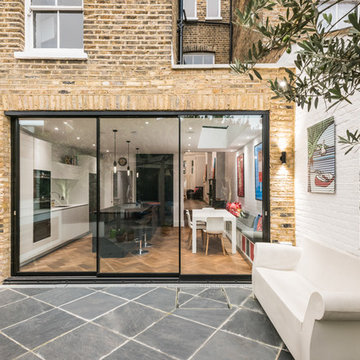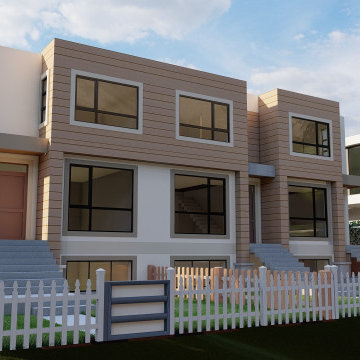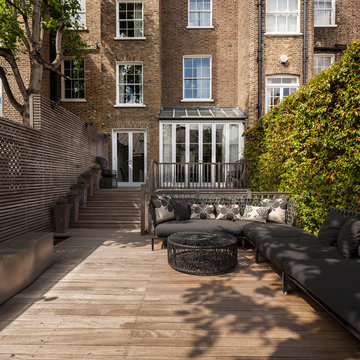Townhouse Exterior Design Ideas
Refine by:
Budget
Sort by:Popular Today
81 - 100 of 466 photos
Item 1 of 3

The remodelling and extension of a terraced Victorian house in west London. The extension was achieved by using Permitted Development Rights after the previous owner had failed to gain planning consent for a smaller extension. The house was extended at both ground and roof levels.
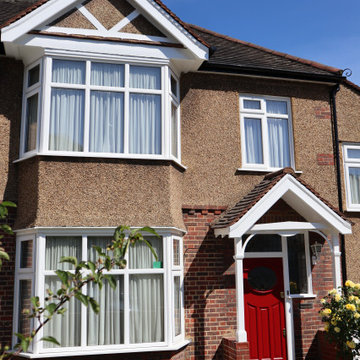
At this front exterior, I had to burn all external coating from the ladders due to paint failure. New paint and coating were applied by brush and roll in the white gloss system.
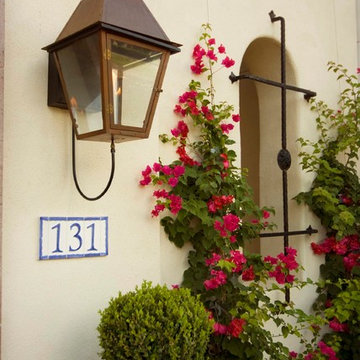
Cáceres was designed with the urban lifestyle in mind. Those who are busy need a place to relax, to unwind and to enjoy the luxuries that are found only in the details - both inside and out.
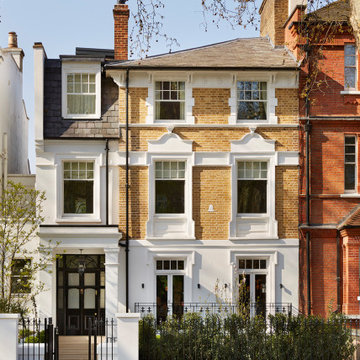
A full refurbishment of a beautiful four-storey Victorian town house in Holland Park. We had the pleasure of collaborating with the client and architects, Crawford and Gray, to create this classic full interior fit-out.
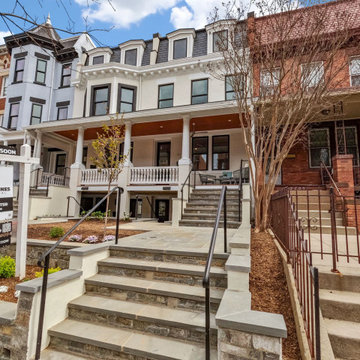
Our clients bought two adjacent rowhomes as investment properties, and we designed and completed a gut renovation of each property. This project includes a 3rd-floor addition and a rear addition across the back. This gut remodel creates contemporary living on the bustling 13th street corridor in the sought-after Columbia Heights neighborhood.
On the first-floor large French doors lead from the kitchen to the private rear wood deck, enabling indoor-outdoor living. Additionally, the main floor has a covered patio at the front entrance.
A new front entryway to the basement created with all new hardscaping and stairs features a patio and space for bike storage.

The project to refurbish and extend this mid-terrace Victorian house in Peckham began in late 2021. We were approached by a client with a clear brief of not only extending to meet the space requirements of a young family but also with a strong sense of aesthetics and quality of interior spaces that they wanted to achieve. An exterior design was arrived at through a careful study of precedents within the area. An emphasis was placed on blending in and remaining subservient to the existing built environment through materiality that blends harmoniously with its surroundings. Internally, we are working to the clients brief of creating a timeless yet unmistakably contemporary and functional interior. The aim is to utilise the orientation of the property for natural daylight, introduce clever storage solutions and use materials that will age gracefully and provide the perfect backdrop for living. The Planning Permission has been granted in spring 2022 with the work set to commence on site later in the year.

TEAM:
Architect: LDa Architecture & Interiors
Interior Design: LDa Architecture & Interiors
Builder: F.H. Perry
Photographer: Sean Litchfield
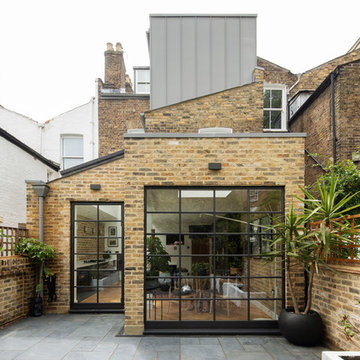
External view toward the extensions at ground level as well as the roof level extension in zinc
Photo by Richard Chivers
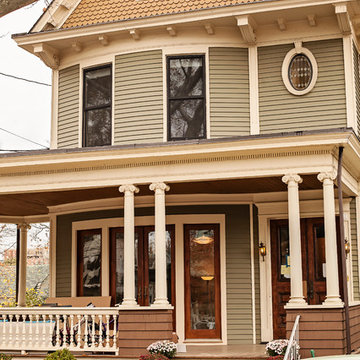
This project consisted of a renovation and alteration of a Queen Anne home designed and built in 1897 by Manhattan Architect, and former Weehawken mayor, Emile W. Grauert. While most of the windows were Integrity® Wood-Ultrex® replacement windows in the original openings, there were a few opportunities for enlargement and modernization. The original punched openings at the curved parlor were replaced with new, enlarged wood patio doors from Integrity. In the mayor's office, the original upper sashes of the stained glass was retained and new Integrity Casement Windows were installed inside for improved thermal and weather performance. Also, a new sliding glass unit and transom were installed to create a seamless interior to exterior transition between the kitchen and new deck at the rear of the property. Finally, clad sliding patio doors and gliding windows transformed a previously dark basement into an airy entertainment space.
Townhouse Exterior Design Ideas
5
