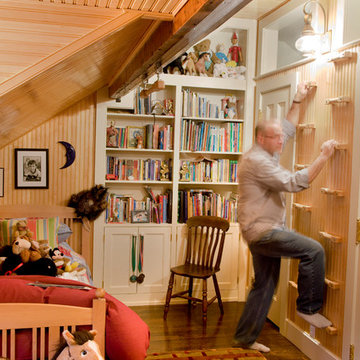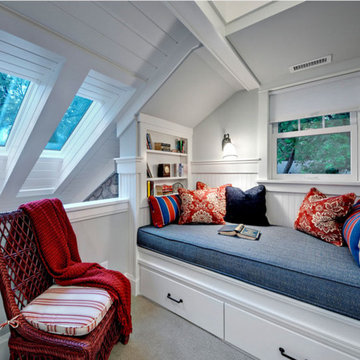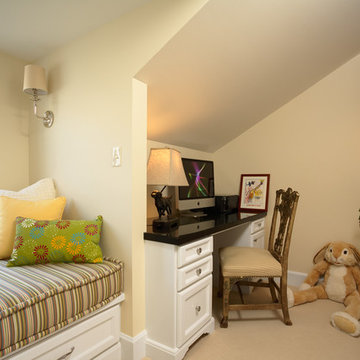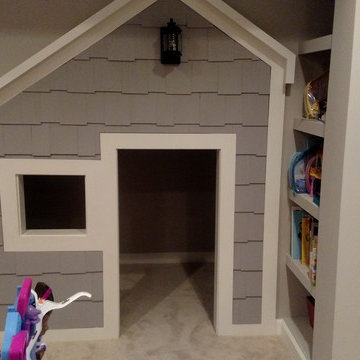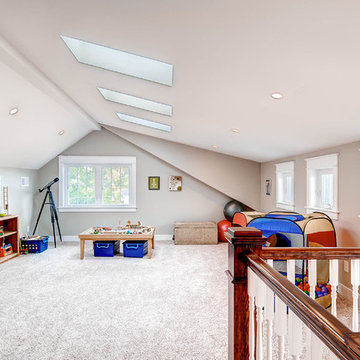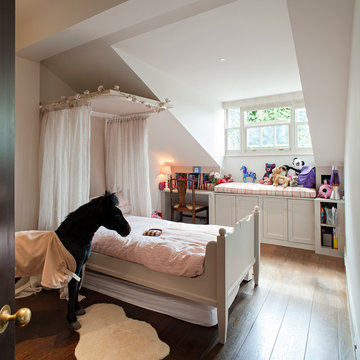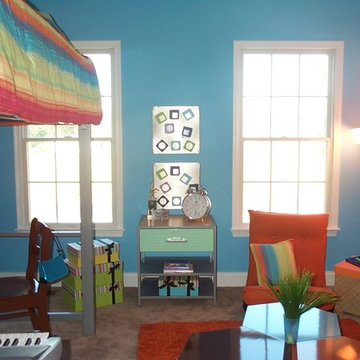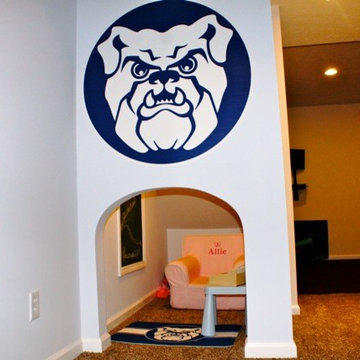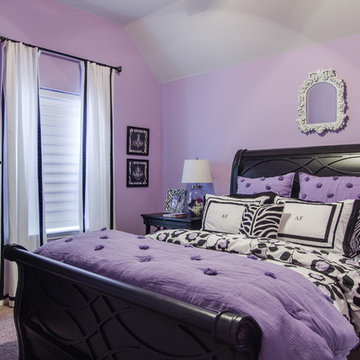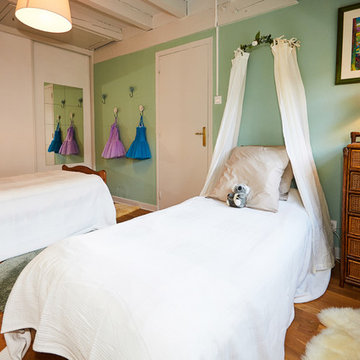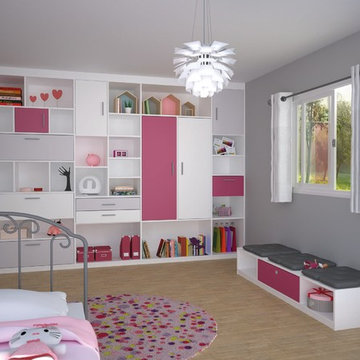Traditional Baby and Kids' Design Ideas
Refine by:
Budget
Sort by:Popular Today
81 - 100 of 1,020 photos
Item 1 of 3
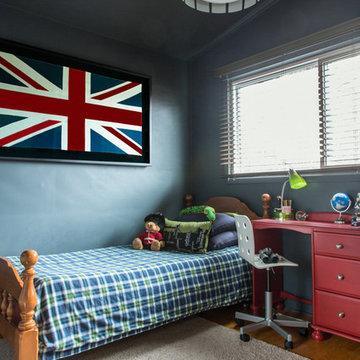
This boys bedroom decor was inspired by the framed Union Jack flag, which also has sentimental value as the boy was born in London, UK. We chose to paint the room entirely in Benjamin Moore's flint, including ceiling and trim. The room is small but with the slanted ceilings and contrary to myth, the dark colour doesn't make this room feel smaller. We popped with red and green accents and used many of the boys items as accessories when styling.
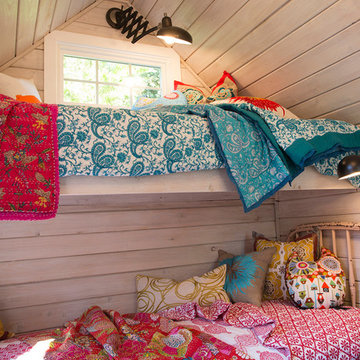
We found antique beds from Justin & Burks and altered them to hold extra long and narrow mattresses that were custom made and covered by The Work Room. The bedding and pillows are from Filling Spaces and the owl pillows are from Alberta Street Owls. The walls used to be a darker pine which we had Lori of One Horse Studios white wash to this sweet, dreamy white while retaining the character of the pine. It was another of our controversial choices that proved very successful! We made sure each bed had a reading light and we also have a fourth mattress stored under one of the beds for the fourth grand kid to sleep on.
Remodel by BC Custom Homes
Steve Eltinge, Eltinge Photograhy
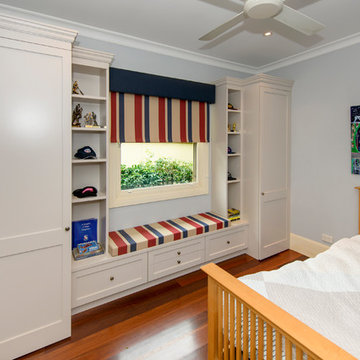
Boy's don;t always need a lot of wardrobe storage, but they do like to display their treasures and trophies. So by framing the window with a small wardrobe either side then staggering inward to some shelving keeps this very small room feeling open, interesting as well as providing the storage this teen boy needs with a double bed.
The drawers under the window seat serve him for underwear and shorts and then there's enough space in the wardrobe for shoes and hanging
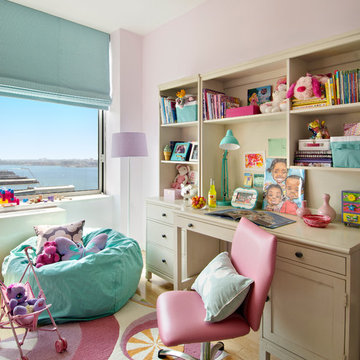
Sun-bleached wood, white sands, ivory-capped surfs and blue skies. This particular client loved the elements of the ocean and the mountains, so from there, we found inspiration.
This home is reminiscent of a memorable family trip along the coast, an aesthetic created with the use of patterns that reflect soothing wind, shimmering sunlight and rippling waves. With waterside views gracing almost every window, we added our signature of understated casual elegance that is as pleasing to the eye as nature’s palette.
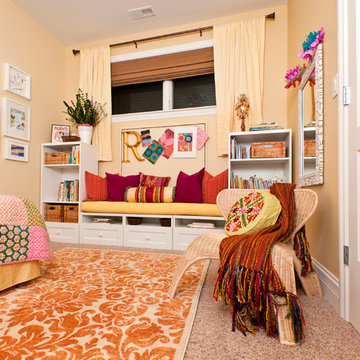
Inquire About Our Design Services
My youngest client ever! I met this 4 year old's parents when they had me over to take a look at their on going living room project. After working on a couple of spaces in their West Loop building, they had come to know me and my work. We started, instead, with the daughters room. It was a total blank slate. They parents wanted something girly, but not pink, youthful but not toddler, and vintage but not traditional. I understood exactly what this room needed.
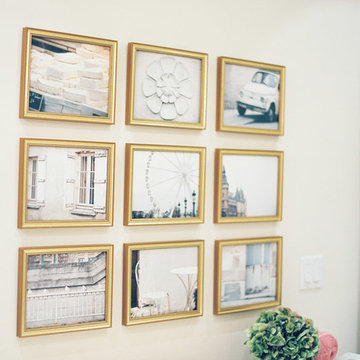
A bright and airy nursery with feminine touches. The room has no windows so, it was very dark when we first started. I lightened everything by lightening the wall color and adding window panels to add texture and hide a door to the backyard that wasn't used. Gold and pale pink accents were used throughout the space with pops of mint.
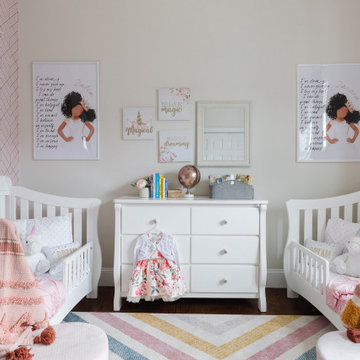
The "Mystical Fairy Play & Nursery" project are two rooms that coincide with another. The first room is a nursery that will eventually turn into a big girls room when these twins transition. The second room is their playroom which will eventually become the other bedroom for one of the girls. In the meantime, it is the place where their imagination can run wild and be inspired through representational art. This project was full of color, vibrancy, and creativity!
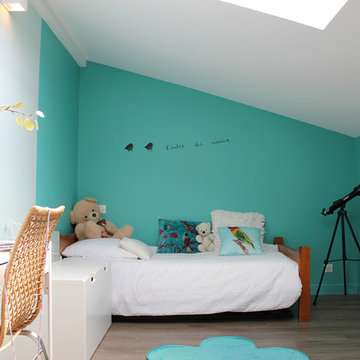
Vue sur la chambre de l'aînée de 8 ans. Les deux chambres d'enfant sont disposées symétriquement. L'espace y est fonctionnel, et la hauteur sous pente totalement exploitée. Un jeu de couleur permet de fractionner visuellement l'espace, afin de réduire l'effet "couloir".
Crédit photo 5070
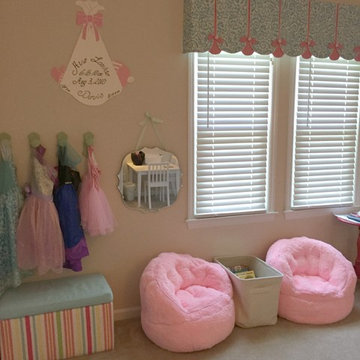
My client's daughter had a cluttered bedroom which stressed her out. She did not want to be in her room. After decluttering and helping my client sell some items, we curated a wonderful dress up space, reading nook and art space in her room. With a place for her favorite items, the little girl loves her room and gladly spends time there.
Traditional Baby and Kids' Design Ideas
5


