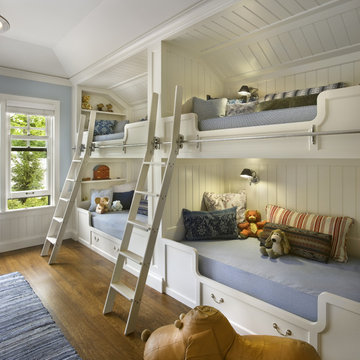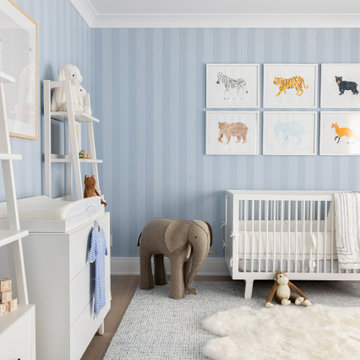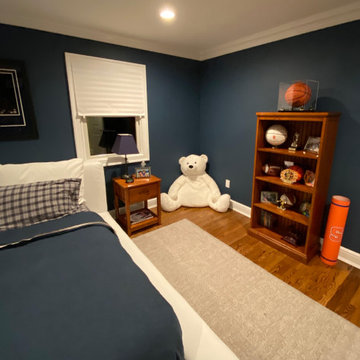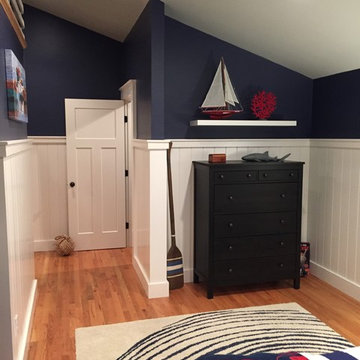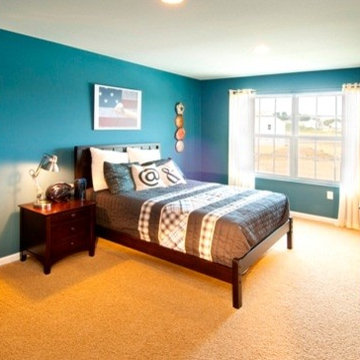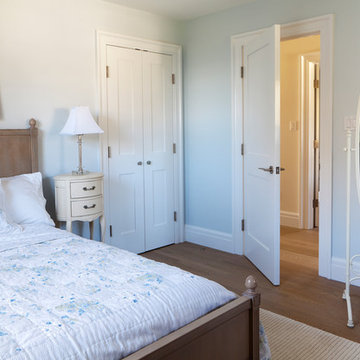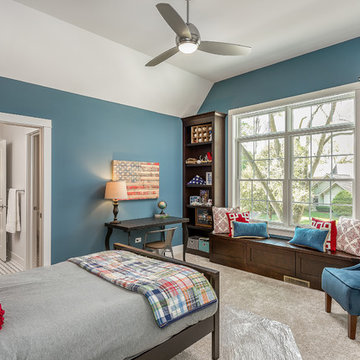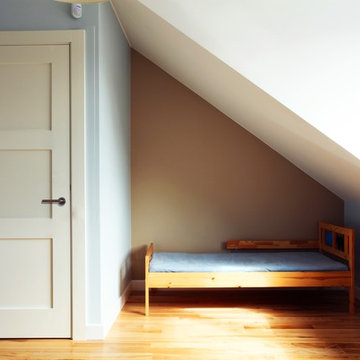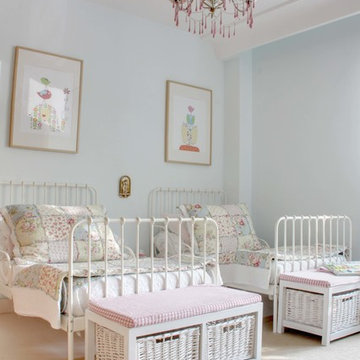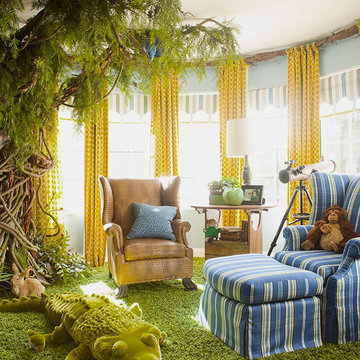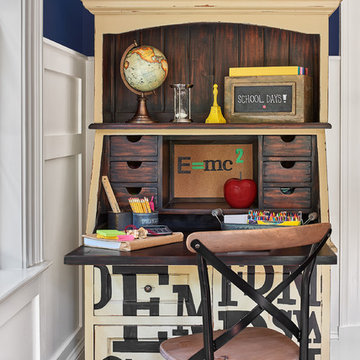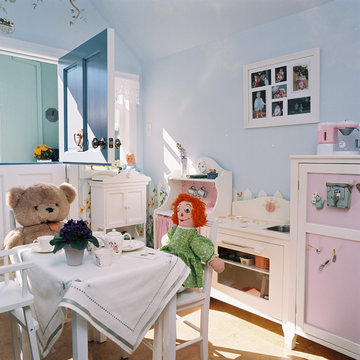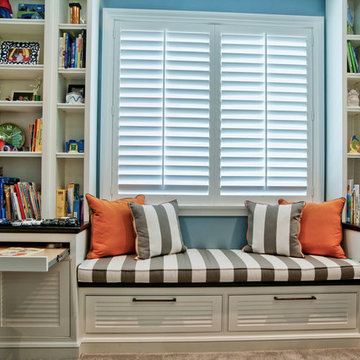Traditional Baby and Kids' Design Ideas
Refine by:
Budget
Sort by:Popular Today
141 - 160 of 1,218 photos
Item 1 of 3
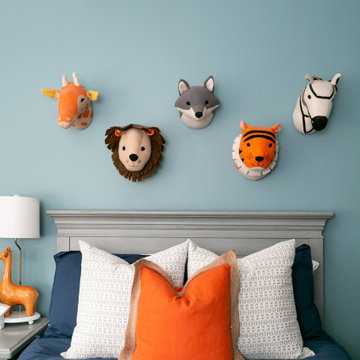
Their son whom the store is named after, is a representation of him growing up to “big boy” status. They converted his crib to a full bed and then decorated around it with more of a grown up feel. Some of her original nursery selections still grace the walls and surfaces…. a nice way to remanence the early years.
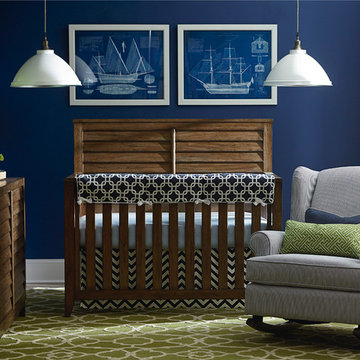
This set is available at Furniture Showcase, a family owned and operated furniture store located in downtown Stillwater, OK. Call or visit our showroom.
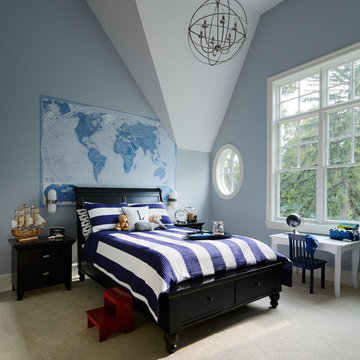
A custom home builder in Chicago's western suburbs, Summit Signature Homes, ushers in a new era of residential construction. With an eye on superb design and value, industry-leading practices and superior customer service, Summit stands alone. Custom-built homes in Clarendon Hills, Hinsdale, Western Springs, and other western suburbs.
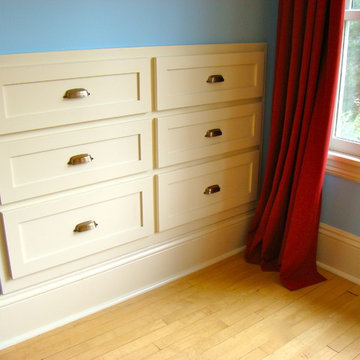
BACKGROUND
This bedroom remodel presented unusual opportunities to take advantage of every usable nook and cranny.
SOLUTION
Older homes can offer unique ways to remodel. Using space under the roof, we built new storage and updated the closet. The new room is much more "boy friendly" as a result of the remodel, making it "larger" by using areas beyond its' four walls. The design was a collaborative effort with the homeowners.
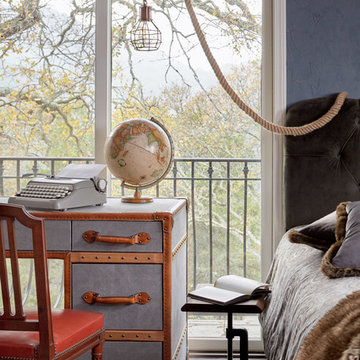
Agnieszka Jakubowicz Photography
Ispirato Interior Design and Staging
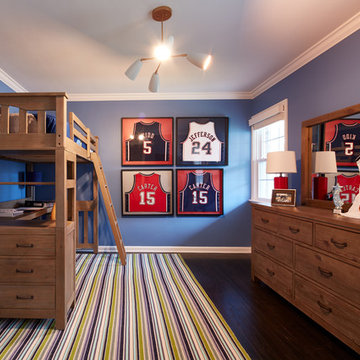
This boy's love of sports, in particular, basketball, guided the vision for this room. The super solid furniture donated by @homeandkidz in Paramus will withstand the test of time for years to come. The lofted bed creates a perfect spot for a growing boy to hide out and do some homework or sort through binders full of sports cards.

4,945 square foot two-story home, 6 bedrooms, 5 and ½ bathroom plus a secondary family room/teen room. The challenge for the design team of this beautiful New England Traditional home in Brentwood was to find the optimal design for a property with unique topography, the natural contour of this property has 12 feet of elevation fall from the front to the back of the property. Inspired by our client’s goal to create direct connection between the interior living areas and the exterior living spaces/gardens, the solution came with a gradual stepping down of the home design across the largest expanse of the property. With smaller incremental steps from the front property line to the entry door, an additional step down from the entry foyer, additional steps down from a raised exterior loggia and dining area to a slightly elevated lawn and pool area. This subtle approach accomplished a wonderful and fairly undetectable transition which presented a view of the yard immediately upon entry to the home with an expansive experience as one progresses to the rear family great room and morning room…both overlooking and making direct connection to a lush and magnificent yard. In addition, the steps down within the home created higher ceilings and expansive glass onto the yard area beyond the back of the structure. As you will see in the photographs of this home, the family area has a wonderful quality that really sets this home apart…a space that is grand and open, yet warm and comforting. A nice mixture of traditional Cape Cod, with some contemporary accents and a bold use of color…make this new home a bright, fun and comforting environment we are all very proud of. The design team for this home was Architect: P2 Design and Jill Wolff Interiors. Jill Wolff specified the interior finishes as well as furnishings, artwork and accessories.
Traditional Baby and Kids' Design Ideas
8


