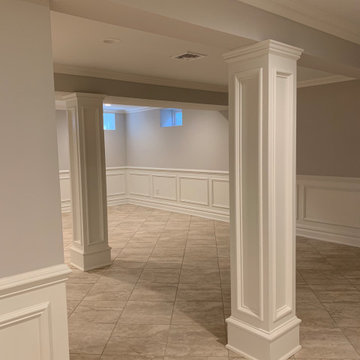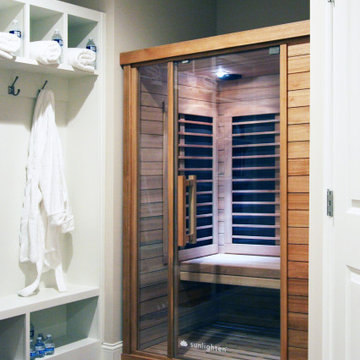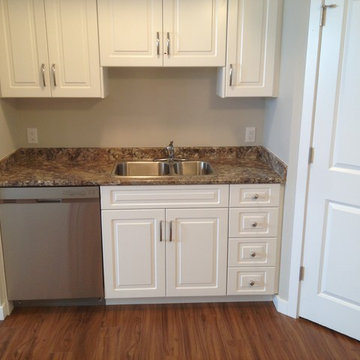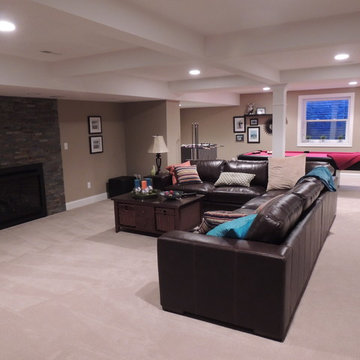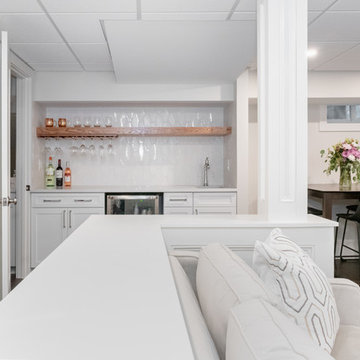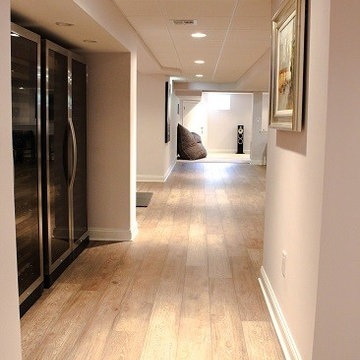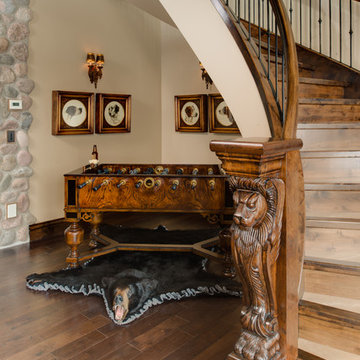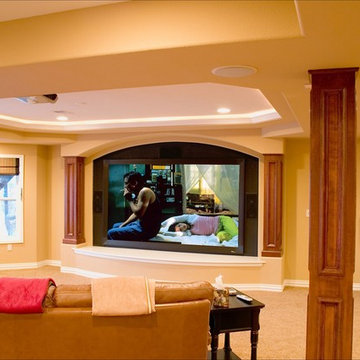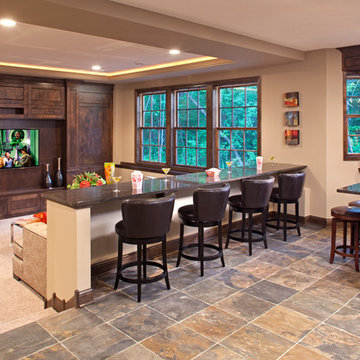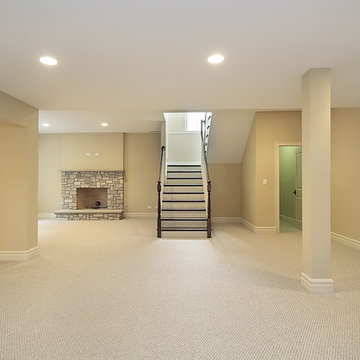Traditional Basement Design Ideas
Refine by:
Budget
Sort by:Popular Today
1 - 20 of 2,132 photos
Item 1 of 3

Family room in a finished basement with custom entertainment center built-in and electric fireplace. Crown molding and LED light strips line the tray ceiling which hide the structural beams and ductwork. The bright lighting and hard ceiling remove the sense of being in a basement.
Photo Credit: John Benford Photography
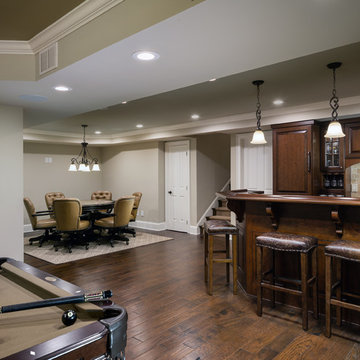
The custom bar features cherry cabinets and bar top, full size appliances and leather bar stools that open into the game room, billiard room, and home theater making it the perfect place for entertaining.
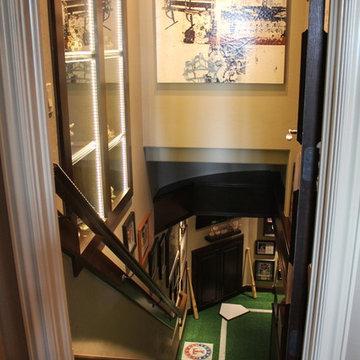
custom astro turf flooring adds the finishing touch to this sports fan's modern day man cave. sports fan basement design by bella vici, an interior design firm and retail shoppe located in Oklahoma City. http://bellavici.com
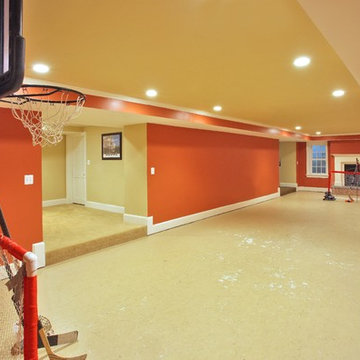
Game room as part of a whole house renovation and addition.
Architect: GTM Architects
Photo: Kenneth M Wyner Photography
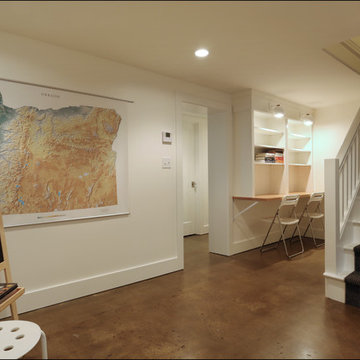
Low-maintenance, easy to clean concrete floors are perfect for this young, active family. Design by Kristyn Bester. Photos by Photo Art Portraits.

Glass front cabinetry and custom wine racks create plenty of storage for barware and libations.
Photo credit: Perko Photography
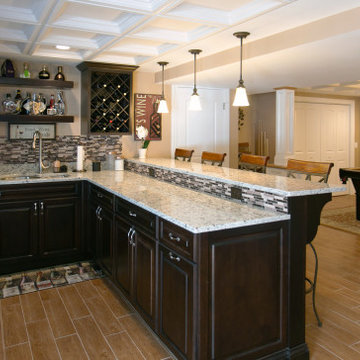
Finished basement remodeling project. Features of this project included a full wet bar with custom cabinetry and a coffered-style drop ceiling custom-designed to fit within the perimeters of the room
Instagram: @redhousedesignbuild
Traditional Basement Design Ideas
1
