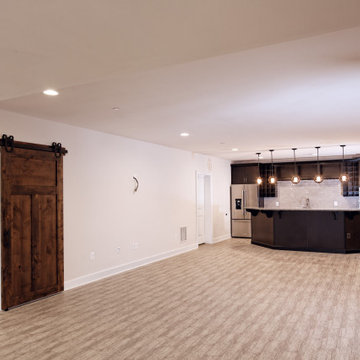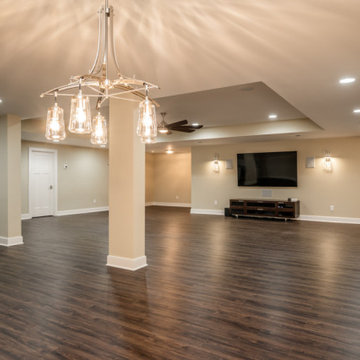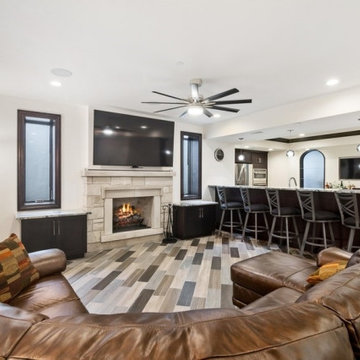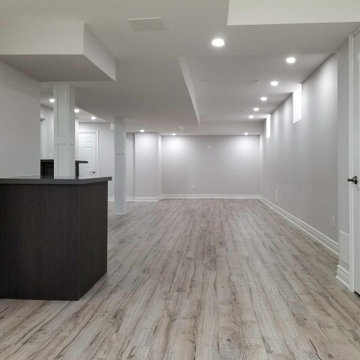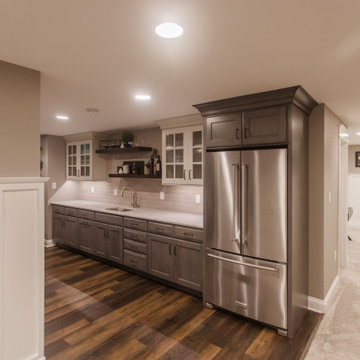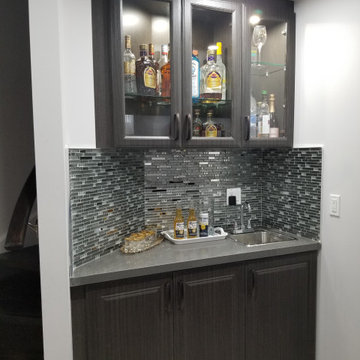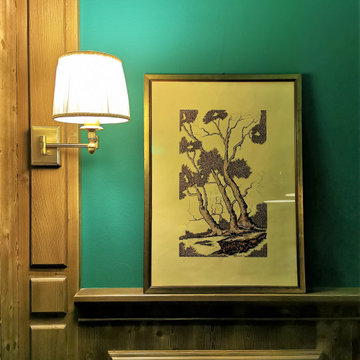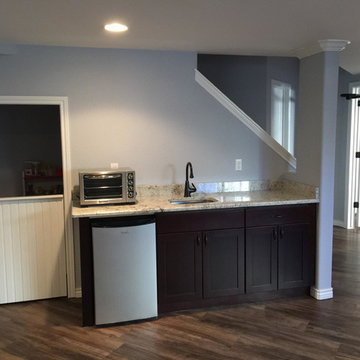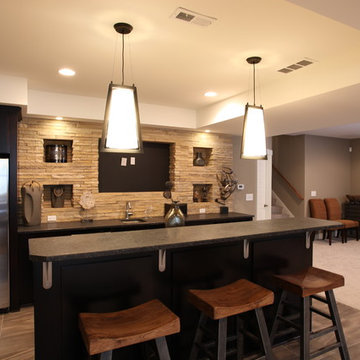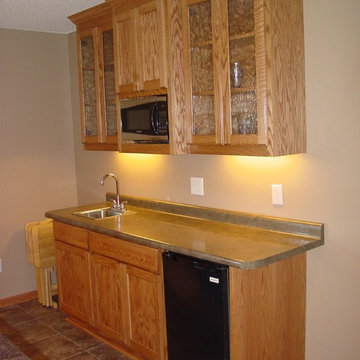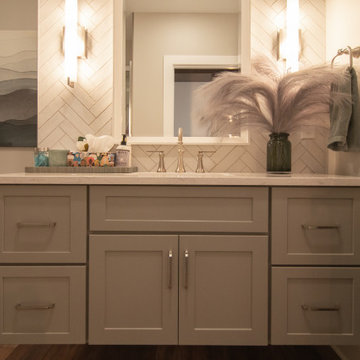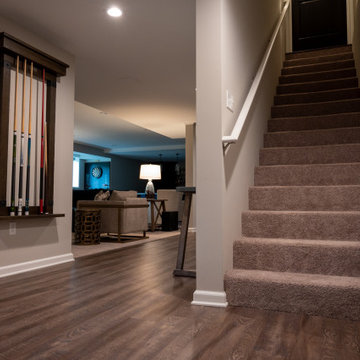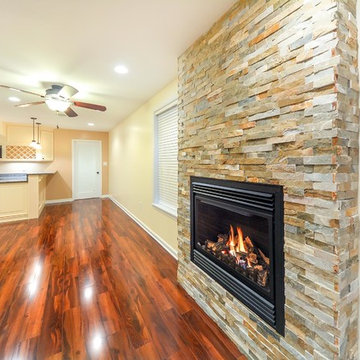Traditional Basement Design Ideas with a Home Bar
Refine by:
Budget
Sort by:Popular Today
101 - 120 of 314 photos
Item 1 of 3
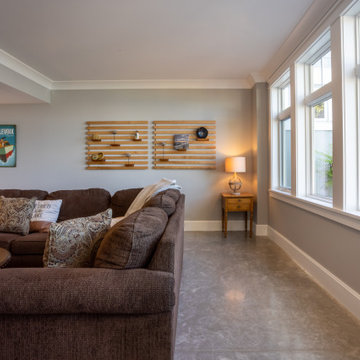
Our clients were relocating from the upper peninsula to the lower peninsula and wanted to design a retirement home on their Lake Michigan property. The topography of their lot allowed for a walk out basement which is practically unheard of with how close they are to the water. Their view is fantastic, and the goal was of course to take advantage of the view from all three levels. The positioning of the windows on the main and upper levels is such that you feel as if you are on a boat, water as far as the eye can see. They were striving for a Hamptons / Coastal, casual, architectural style. The finished product is just over 6,200 square feet and includes 2 master suites, 2 guest bedrooms, 5 bathrooms, sunroom, home bar, home gym, dedicated seasonal gear / equipment storage, table tennis game room, sauna, and bonus room above the attached garage. All the exterior finishes are low maintenance, vinyl, and composite materials to withstand the blowing sands from the Lake Michigan shoreline.
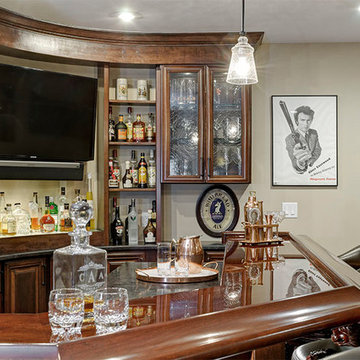
Basement, bar area, wood, curved seating, hard wood floor, bar lighting,
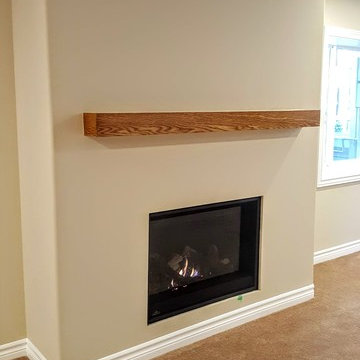
This renovated basement creates a cozy, yet polished and appealing space for our clients. This basement features a new bar area, family room, bedroom, and 3-piece bathroom and a gas fireplace with a wood mantel.
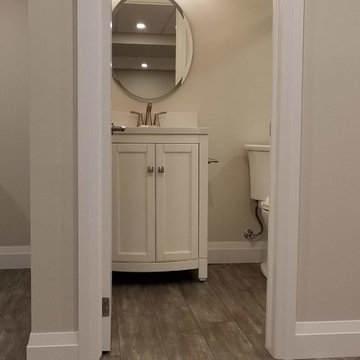
This renovation shows a complete transformation of the layout and performance of the basement. The floors throughout the basement were re-finished with a luxury vinyl plank flooring. The pre-existing laundry room was eliminated and the space was altered to include a walk-up bar, featuring a black laminate countertop and floating shelves. The 3-piece bathroom was fully gutted and upgraded with new fixtures. Carpenters added a book shelf niche and all windows were upgraded. Pot lights and ceiling tiles were replaced along with carpet runners and a fresh paint job.
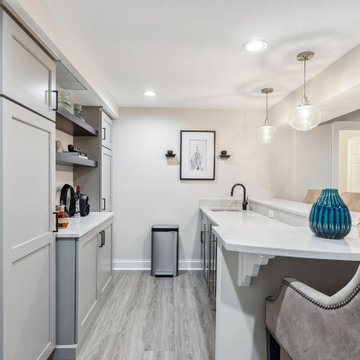
Comfortable living space for entertaining or watching television, with adjacent bar and bathroom.
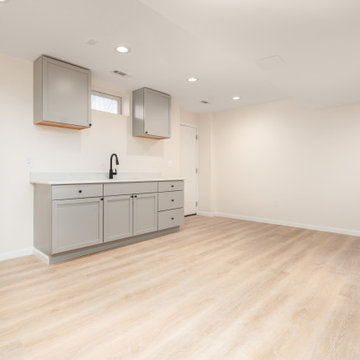
Step into the transformed space of this Frederick, MD home, renovated by Homeowners Helper LLC. Witness the seamless integration of building, electrical, and plumbing permits. Admire the meticulous framing, insulation, and code-compliant installations throughout. Experience the comfort of waterproof luxury vinyl flooring and custom-installed bi-fold doors. Explore the luxurious bathroom with floor-to-ceiling tile and glass shower door. Discover the upgraded kitchenette with solid wood cabinets, quartz countertop, and stainless steel appliances. This project demonstrates our dedication to quality craftsmanship and client satisfaction.
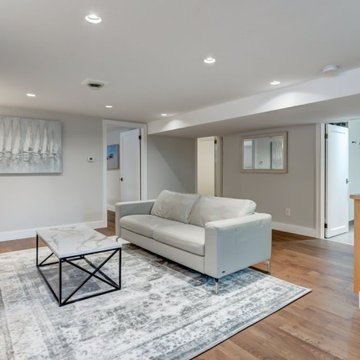
We tied heritage finishes from the upper floor to the basement, bringing continuity to the overall home, and repairing items that were outstanding from a 2013 flood. We sourced period-correct doors and hardware from vintage stores and others' homes. An enclosed porch was added to make room for a larger family. Windows and skylights were added to flood the home with natural light.
Traditional Basement Design Ideas with a Home Bar
6
