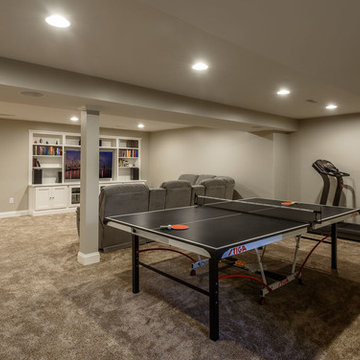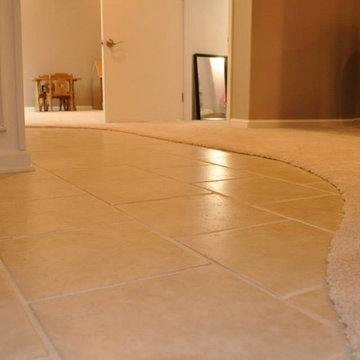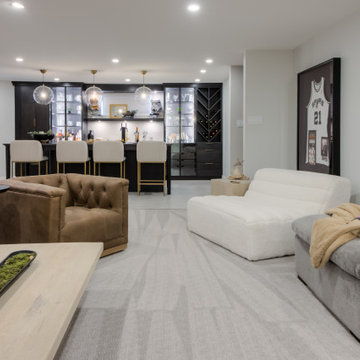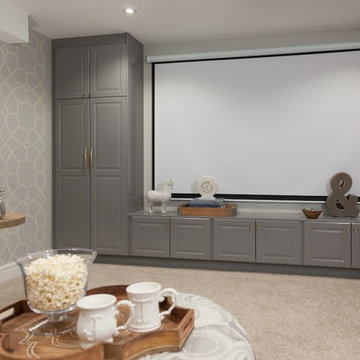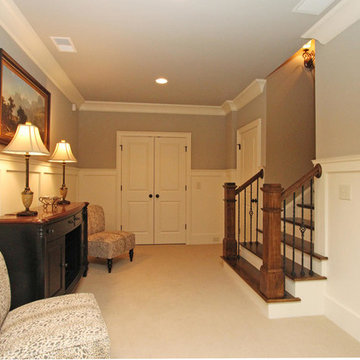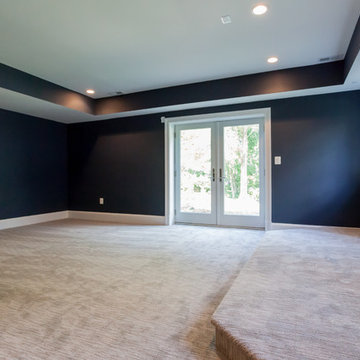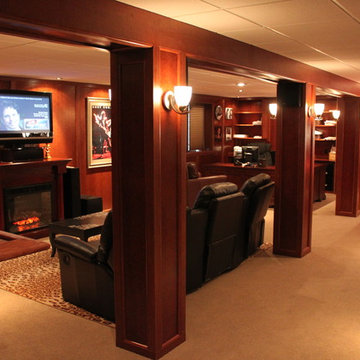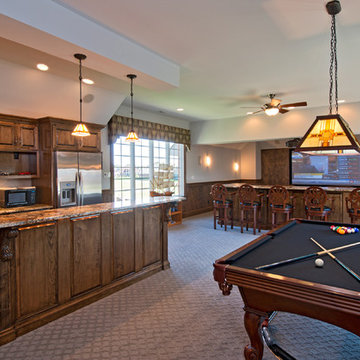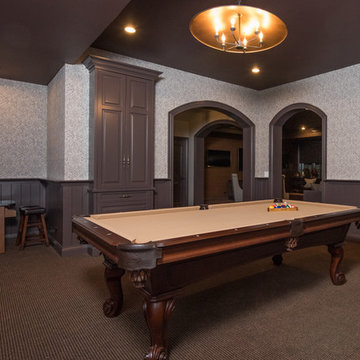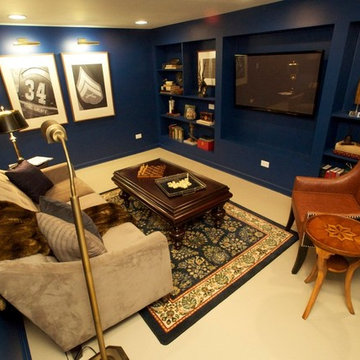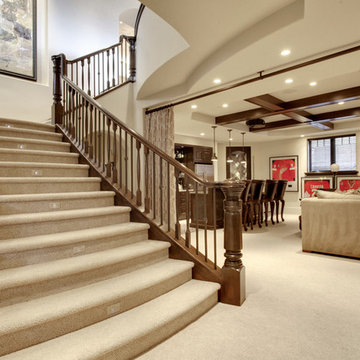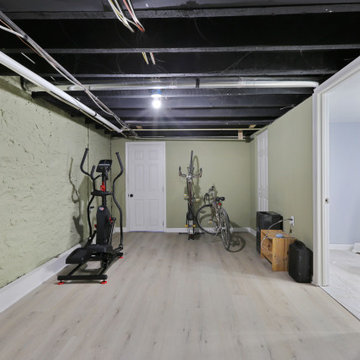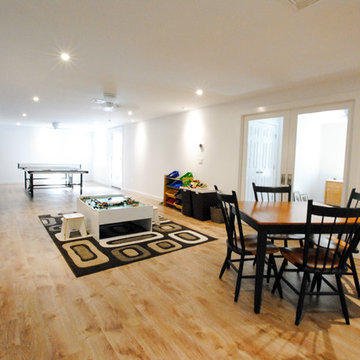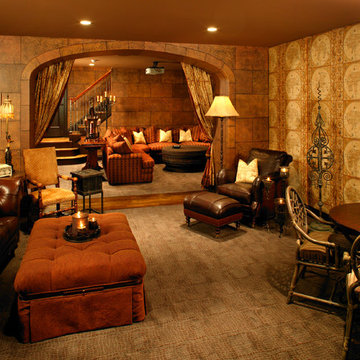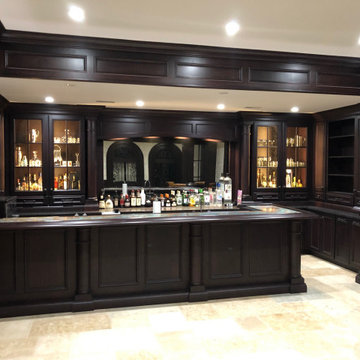Traditional Basement Design Ideas with Beige Floor
Refine by:
Budget
Sort by:Popular Today
121 - 140 of 1,099 photos
Item 1 of 3
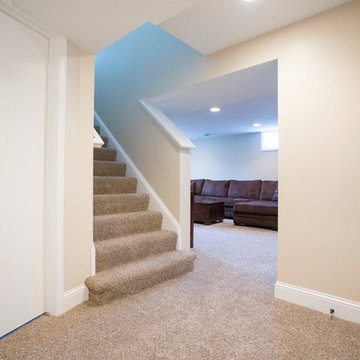
This basement in St. Anthony Village was completely transformed into a space that is comfortable for the whole family.
Photos by David J. Turner
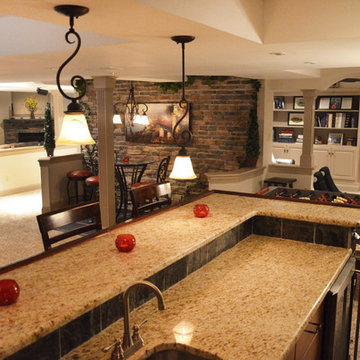
Starting at the two-level granite counter top bar with gleaming cherry wood paneling with a pocket mirror at the center wall, guests can be easily entertained by drinks and food thanks to the convenient outlets along the backsplash and ample counter top space. Looking for a more intimate dining experience? Instead of inviting guests to eat and drink at the bar, have them make their way over to the dining area on the slate tile flooring next to the rustic stone backdrop. The intimate dining area allows for access to the full bar with the soft separation thanks to the half-wall with millwork and a wood top. In addition to the ample room for playing games such as foosball and Ping-Pong, there is a comfortable living room area with a recessed flat screen TV and cozy stone fireplace – all again smartly separated from the rest of the space by a half-wall. There is even a little nook great for reading and storage of toys and other items thanks to the built-in bookshelf and half-cabinets.
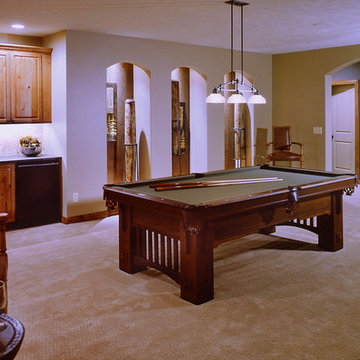
The lower level family room featured a pool table area with wet bar. The back wall was designed as a feature space with built in Niches finished with a cracked plaster on the back wall by faux finisher Ben Kolar of Innovation in Design.
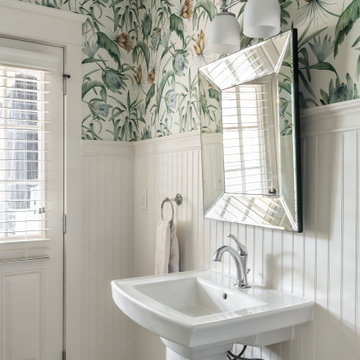
Our clients wanted to expand their living space down into their unfinished basement. While the space would serve as a family rec room most of the time, they also wanted it to transform into an apartment for their parents during extended visits. The project needed to incorporate a full bathroom and laundry.One of the standout features in the space is a Murphy bed with custom doors. We repeated this motif on the custom vanity in the bathroom. Because the rec room can double as a bedroom, we had the space to put in a generous-size full bathroom. The full bathroom has a spacious walk-in shower and two large niches for storing towels and other linens.
Our clients now have a beautiful basement space that expanded the size of their living space significantly. It also gives their loved ones a beautiful private suite to enjoy when they come to visit, inspiring more frequent visits!
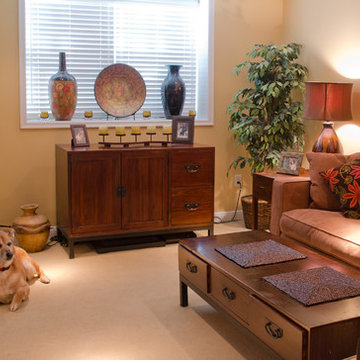
This basement remodeling project began in a traditional Edina home with an unfinished basement and underutilized space. With the Super bowl on the horizon the owner wanted a new space for entertaining and chilling out.
The project began with a warm fireplace positioned at an angle to get the most impact in the smallest space. A solid wood mantle encloses the firebox and supports the large-screen HDTV, offering the best angle for viewing HDTV. Using a gas-burning fireplace insert makes the new fireplace enjoyable and efficient, great for cold Minnesota nights.
Outdoor landscaping to accommodate the new windows greatly improved the volume of natural sunlight and fresh air available to the basement. Removing layers of soil and rock and reinforcing with landscaping rock created a great new place for summer flowers. This technique also works well when installing egress windows that can serve as a legal fire escape that can add value to a basement remodeling project.
Traditional Basement Design Ideas with Beige Floor
7
