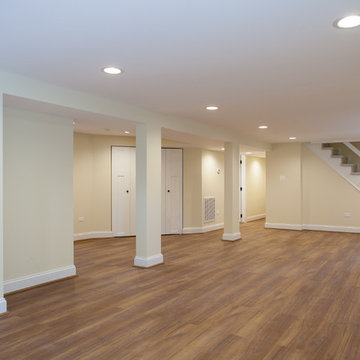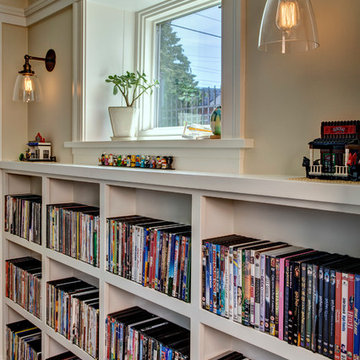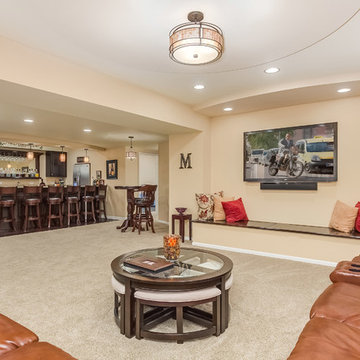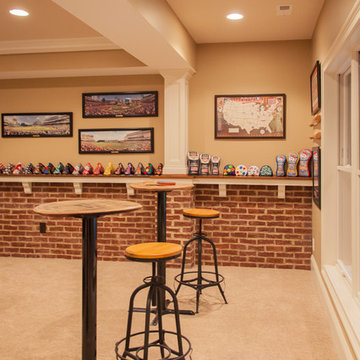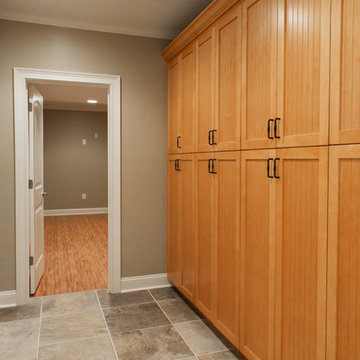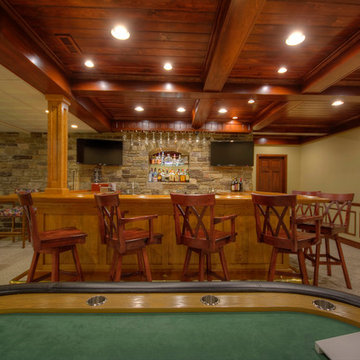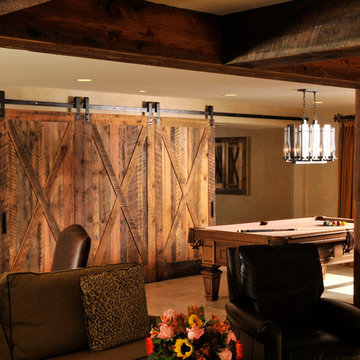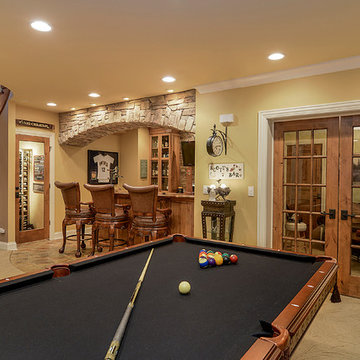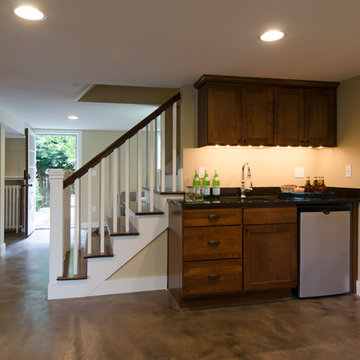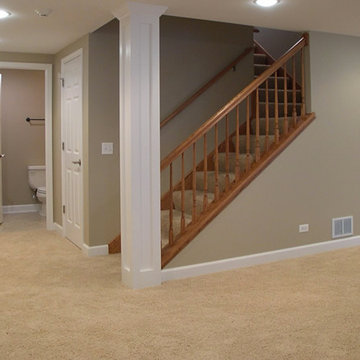Traditional Basement Design Ideas with Beige Walls
Refine by:
Budget
Sort by:Popular Today
201 - 220 of 3,036 photos
Item 1 of 3
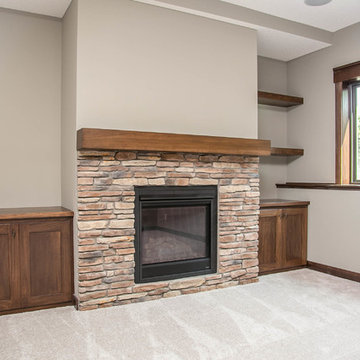
This spacious LDK custom basement is the perfect entertaining space! It's bright, big, and beautiful! This will be everyone's favorite recreational area!
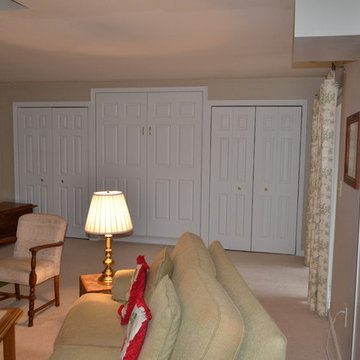
This basement appeared have many functions as a family room, kid's playroom, and bedroom. The existing wall of mirrors was hiding a closet which overwhelmed the space. The lower level is separated from the rest of the house, and has a full bathroom and walk out so we went with an extra bedroom capability. Without losing the family room atmosphere this would become a lower level "get away" that could transition back and forth. We added pocket doors at the opening to this area allowing the space to be closed off and separated easily. Emtek privacy doors give the bedroom separation when desired. Next we installed a Murphy Bed in the center portion of the existing closet. With new closets, bi-folding closet doors, and door panels along the bed frame the wall and room were complete.

No detail was missed in creating this elegant family basement. Features include stone fireplace with alder mantle, custom built ins, and custom site built redwood wine rack.
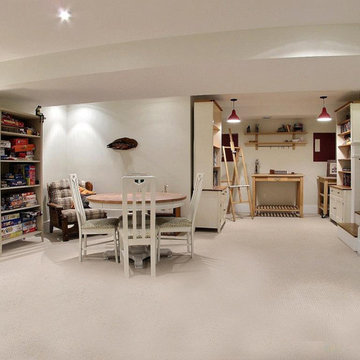
The basement family recreation room has everything a family needs to relax and have fun together. The vintage furniture gives this space a relaxed and homey vibe. The nook is perfect storage and workspace for arts and crafts. The game area has a table and bookcase to display all the games, making it easy to choose and to put away after use.
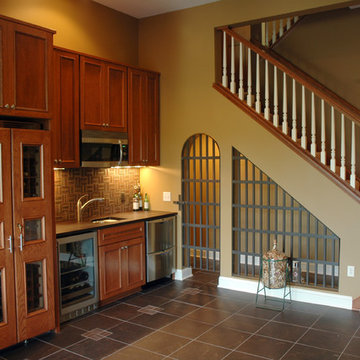
Unused space below the stairway was turned into a secure wine storage room, and another cherry wood cabinet holds 300 bottles of wine in a humidity and temperature controlled refrigeration unit.
The basement remodeling project also includes an entertainment center and cozy fireplace. The basement-turned-entertainment room is controlled with a two-zone heating system to moderate both temperature and humidity.
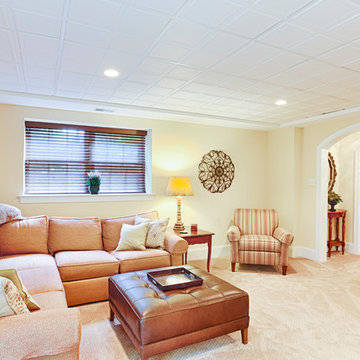
RUDLOFF Custom Builders, is a residential construction company that connects with clients early in the design phase to ensure every detail of your project is captured just as you imagined. RUDLOFF Custom Builders will create the project of your dreams that is executed by on-site project managers and skilled craftsman, while creating lifetime client relationships that are build on trust and integrity.
We are a full service, certified remodeling company that covers all of the Philadelphia suburban area including West Chester, Gladwynne, Malvern, Wayne, Haverford and more.
As a 6 time Best of Houzz winner, we look forward to working with you n your next project.

Architect: Sharratt Design & Company,
Photography: Jim Kruger, LandMark Photography,
Landscape & Retaining Walls: Yardscapes, Inc.
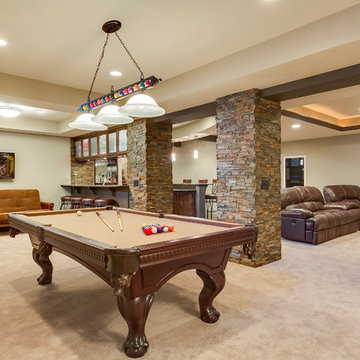
The game room and home theater areas are separated by beautiful stone columns and wet bar. ©Finished Basement Company
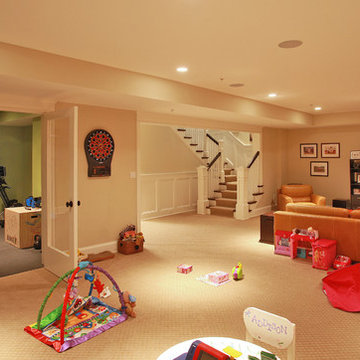
Location: Bethesda, MD, USA
We demolished an existing house that was built in the mid-1900s and built this house in its place. Everything about this new house is top-notch - from the materials used to the craftsmanship. The existing house was about 1600 sf. This new house is over 5000 sf. We made great use of space throughout, including the livable attic with a guest bedroom and bath.
Finecraft Contractors, Inc.
GTM Architects
Photographed by: Ken Wyner
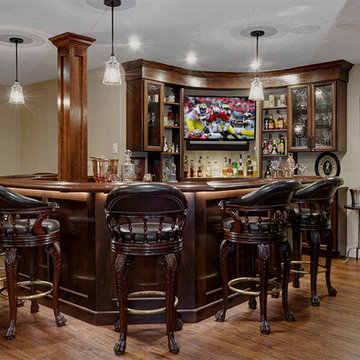
Basement, bar area, wood, curved seating, hard wood floor, bar lighting,
Traditional Basement Design Ideas with Beige Walls
11
