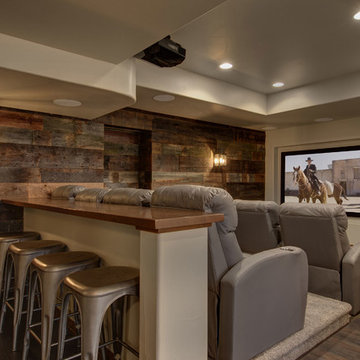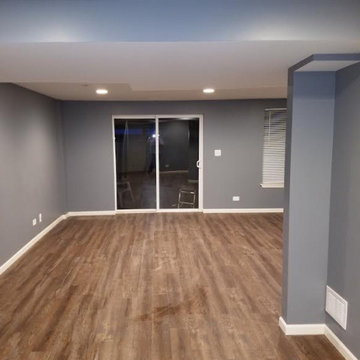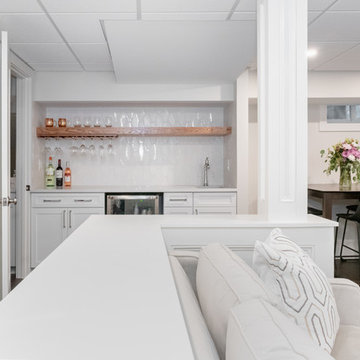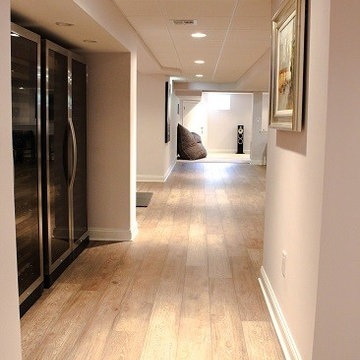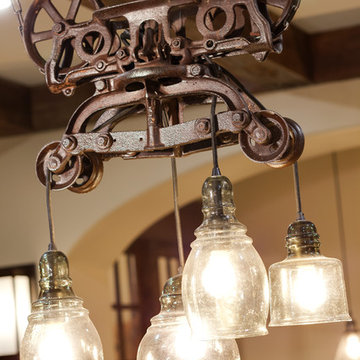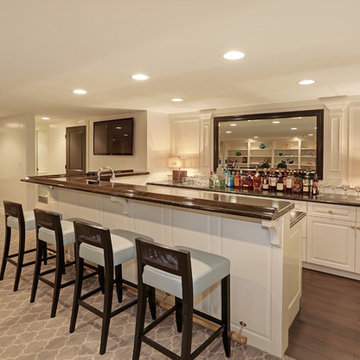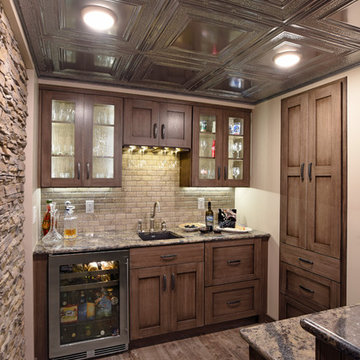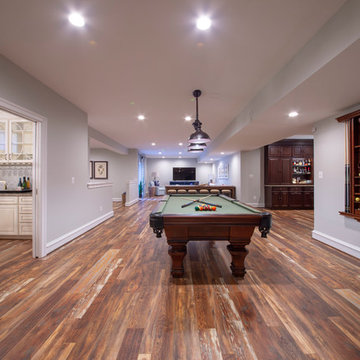Traditional Basement Design Ideas with Brown Floor
Refine by:
Budget
Sort by:Popular Today
1 - 20 of 1,520 photos
Item 1 of 3

This lower level kitchenette/wet bar was designed with Mid Continent Cabinetry’s Vista line. A shaker Yorkshire door style was chosen in HDF (High Density Fiberboard) finished in a trendy Brizo Blue paint color. Vista Cabinetry is full access, frameless cabinetry built for more usable storage space.
The mix of soft, gold tone hardware accents, bold paint color and lots of decorative touches combine to create a wonderful, custom cabinetry look filled with tons of character.

The basement is designed for the men of the house, utilizing a cooler colour palette and offer a masculine experience. It is completed with a bar, recreation room, and a large seating area.
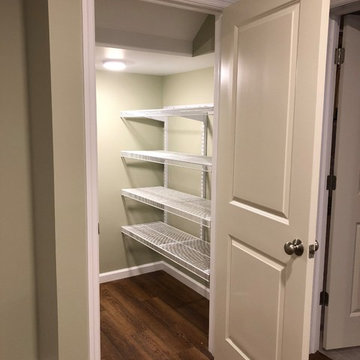
These are photos of a basement we finished in an existing home. We had storage custom built to hide and easily access water/electric lines.

Glass front cabinetry and custom wine racks create plenty of storage for barware and libations.
Photo credit: Perko Photography

We were able to take a partially remodeled basement and give it a full facelift. We installed all new LVP flooring in the game, bar, stairs, and living room areas, tile flooring in the mud room and bar area, repaired and painted all the walls and ceiling, replaced the old drop ceiling tiles with decorative ones to give a coffered ceiling look, added more lighting, installed a new mantle, and changed out all the door hardware to black knobs and hinges. This is now truly a great place to entertain or just have some fun with the family.
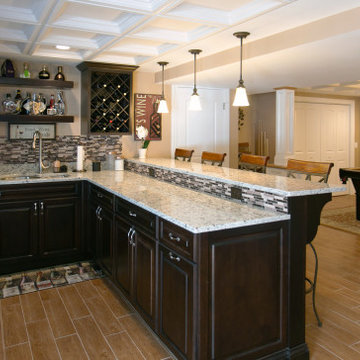
Finished basement remodeling project. Features of this project included a full wet bar with custom cabinetry and a coffered-style drop ceiling custom-designed to fit within the perimeters of the room
Instagram: @redhousedesignbuild
Traditional Basement Design Ideas with Brown Floor
1
