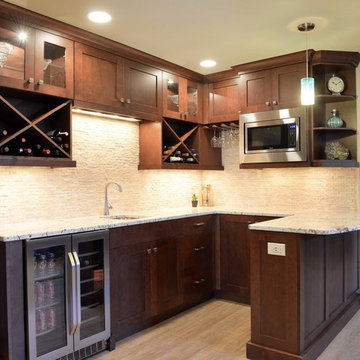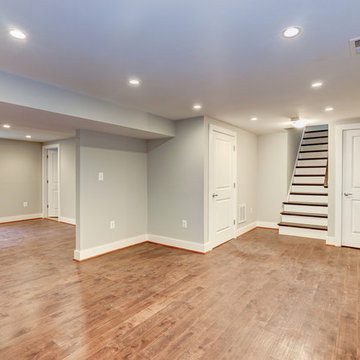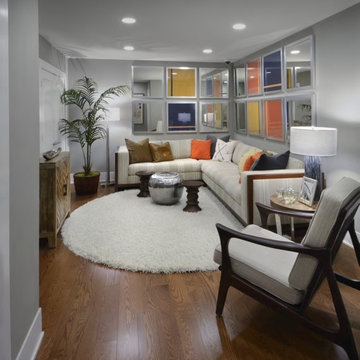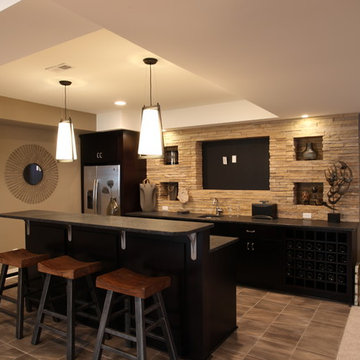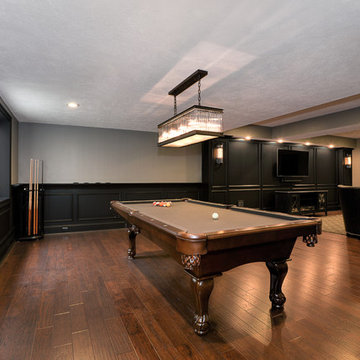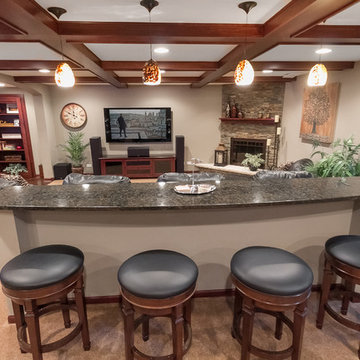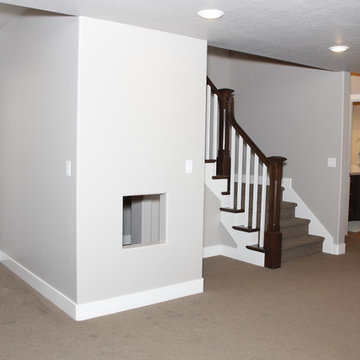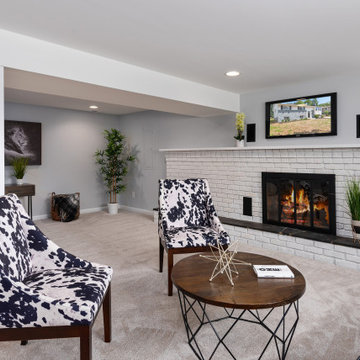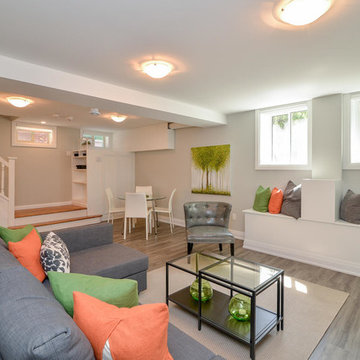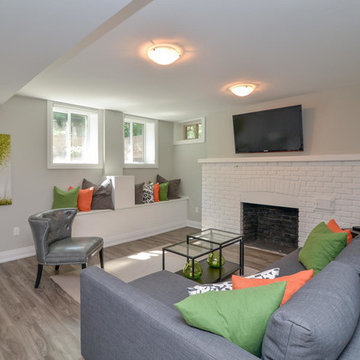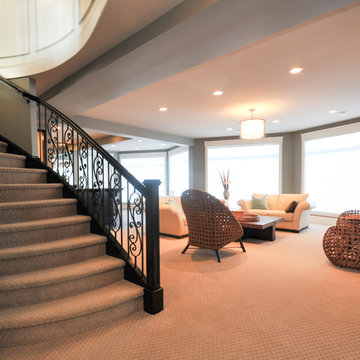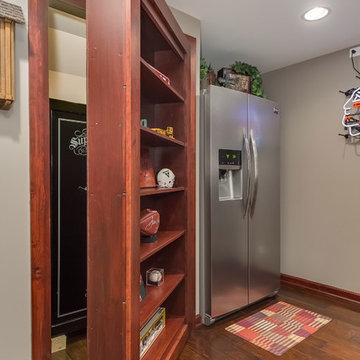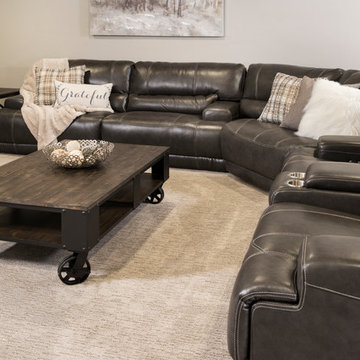Traditional Basement Design Ideas with Grey Walls
Refine by:
Budget
Sort by:Popular Today
161 - 180 of 1,253 photos
Item 1 of 3
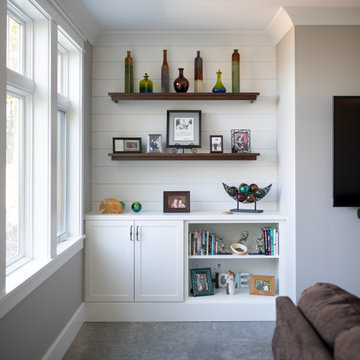
Our clients were relocating from the upper peninsula to the lower peninsula and wanted to design a retirement home on their Lake Michigan property. The topography of their lot allowed for a walk out basement which is practically unheard of with how close they are to the water. Their view is fantastic, and the goal was of course to take advantage of the view from all three levels. The positioning of the windows on the main and upper levels is such that you feel as if you are on a boat, water as far as the eye can see. They were striving for a Hamptons / Coastal, casual, architectural style. The finished product is just over 6,200 square feet and includes 2 master suites, 2 guest bedrooms, 5 bathrooms, sunroom, home bar, home gym, dedicated seasonal gear / equipment storage, table tennis game room, sauna, and bonus room above the attached garage. All the exterior finishes are low maintenance, vinyl, and composite materials to withstand the blowing sands from the Lake Michigan shoreline.

The large central living space acts as the hub for this stunning basement and includes a beautifully crafted custom kitchen and bar island, sophisticated sitting room with fireplace and comfortable lounge/TV area with a gorgeous custom built-in entertainment center that provides the perfect setting for entertaining large parties.
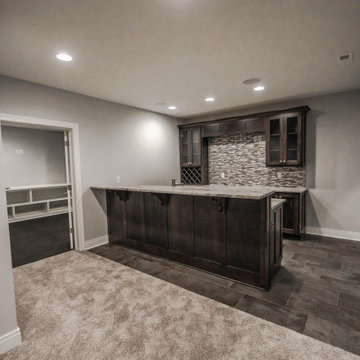
The focal point of this home's lower level is the wet bar, perfect for entertaining while watching the big game!
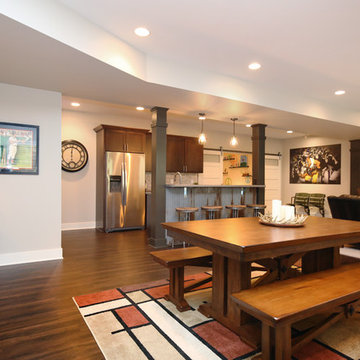
Thompson Remodeling really enjoyed working with this Grand Rapids family to remodel their basement into a family space where they could showcase their favorite sports memorabilia and other memories from their home state of Maryland.
After remodeling their previous home just 6 months earlier, circumstances required the family to move. One day upon returning to their new home, they found their basement flooded! Realizing they needed to act fast to repair the damage they contacted Thompson Remodeling to help.
When discussing the design for the project, our clients told us how much they had loved the updates they made to their last home and were hoping to use similar warm tones and rustic materials. We looked at photos of that home for inspiration and developed a design that would serve as an entertaining and gathering space that would allow their fantastic collection of Maryland sports memorabilia to shine. Careful consideration was given on how to use every nook and cranny of space, as was the selection process for specific rustic materials that would contribute warmth and visual interest.
We used Ghost Wood to create a rich accent wall in the tv viewing area. The fireplace is made of stacked tile that looks like stone and the mantel is a handpicked, old barn beam. The clients told our designer that they wanted to hang a Maryland flag in the basement so she found this fantastic flag made of distressed wood which was hung above the mantel. For the flooring, we selected a gorgeous vinyl plank for easy cleaning and maintenance.
An existing closet area was used to create a lighted, built-in display area to house the family's prized autographed Baltimore Colts footballs and Baltimore Orioles baseballs.
The bar has a full-size refrigerator, microwave and sink. There are plenty of cabinets and drawers for everything they need for hosting parties on game days. The countertops are a very cool, silver-toned textured laminate. The rusted, recycled corrugated metal bar was hand selected by the client.
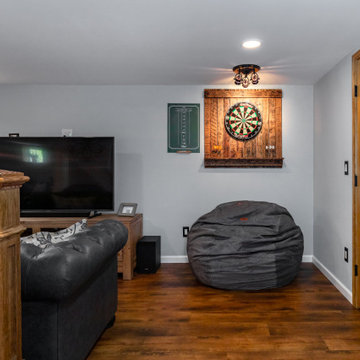
A basement remodel fit for kids and adults alike! This basement features a pool table, two separate television areas, multiple gaming spaces, a kitchenette with a built-in bar, and a full bathroom! Ultimate on entertainment!
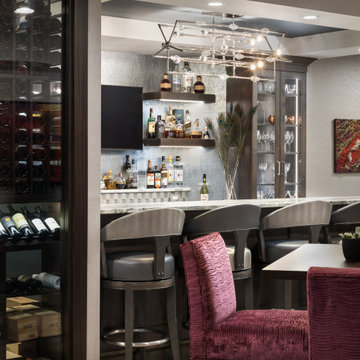
The client wanted to change their partially finished basement from an indoor play area for their children and pets to a club like atmosphere where they could entertain in the winter months, enjoy watching sports and share their favorite hobby, tasting wine. The design was realized by integrating a natural jog in the exterior wall which provided the perfect spot to recess the back-bar area, a television and lighted shelves to display liquor. The lighted shelving creates a cool illumination which adds to the club vibe. Tall illuminated glass door cabinets display glasses and bar ware. Under the counter you will find a dishwasher, sink, ice maker and liquor storage. The front bar contains an undercounter refrigerator, built in garbage/ recycle center and more custom storage for cases of beer, soda and mixers. A raised waterfall countertop has seating for six. High top tables add to the club feel and can be combined for communal style tastings. For the client’s extensive wine collection, a walk-in wine cellar anchors the bar. Glass panels showcase the bottles and illuminate the space with soft dramatic lighting. Extra high ceiling heights allowed for a dropped soffit around the bar for recessed lighting and created a tray ceiling to highlight the custom chrome and crystal light fixture
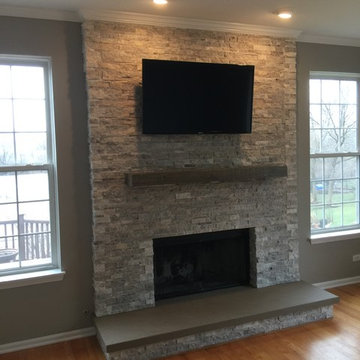
Beautiful stacked stone "Claros Silver" travertine surrounds fireplace, crown moulding wraps around top for good dimension. Flat screen TV, floating rustic weathered barn wood Mantel. Built -up Hearth- with one-piece Indiana gray Limestone Hearthstone - fabricated by Newport Design in Wauconda, Illinois.
Traditional Basement Design Ideas with Grey Walls
9
