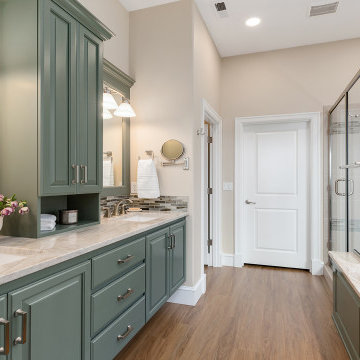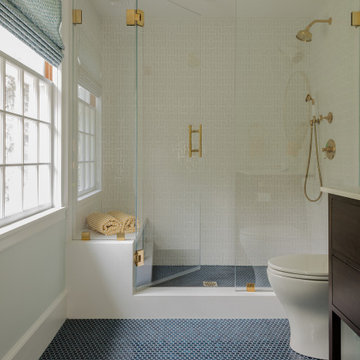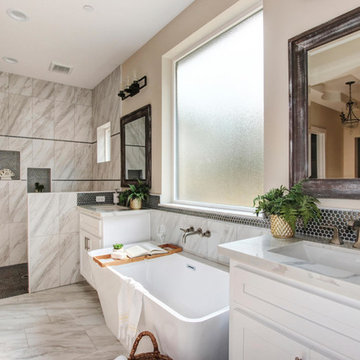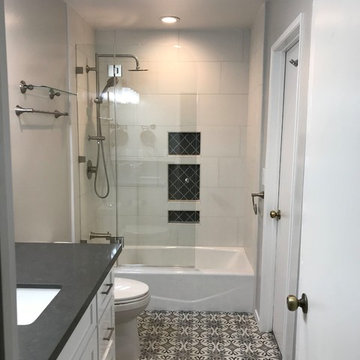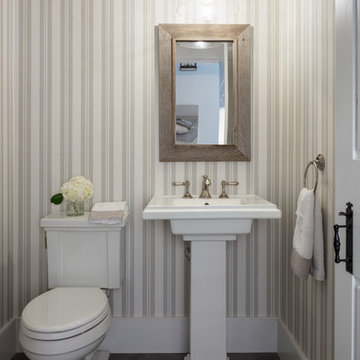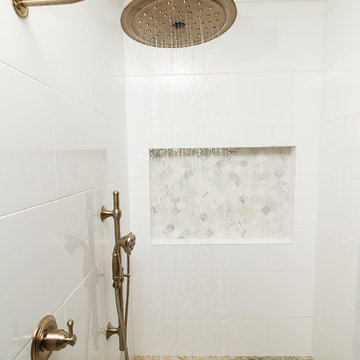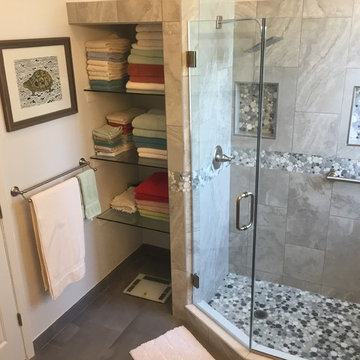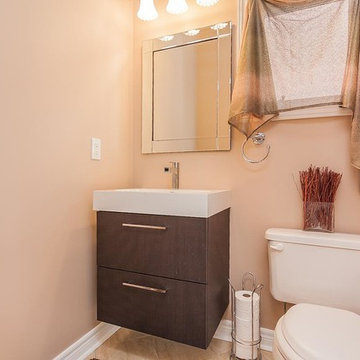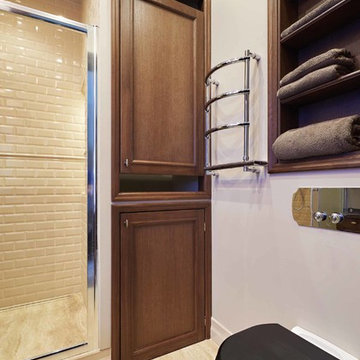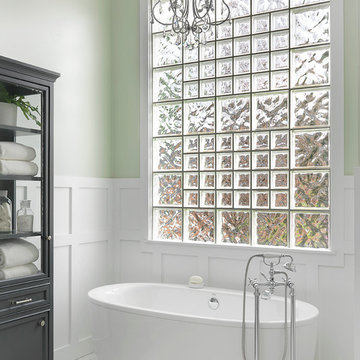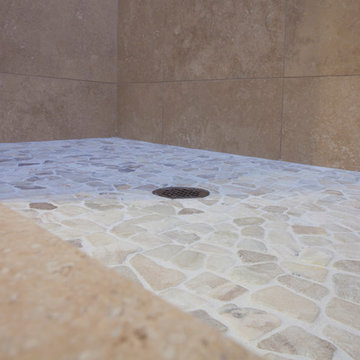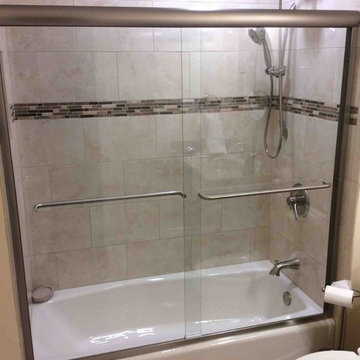Traditional Bathroom Design Ideas
Refine by:
Budget
Sort by:Popular Today
101 - 120 of 28,424 photos
Item 1 of 3

This bathroom had lacked storage with a pedestal sink. The yellow walls and dark tiled floors made the space feel dated and old. We updated the bathroom with light bright light blue paint, rich blue vanity cabinet, and black and white Design Evo flooring. With a smaller mirror, we are able to add in a light above the vanity. This helped the space feel bigger and updated with the fixtures and cabinet.
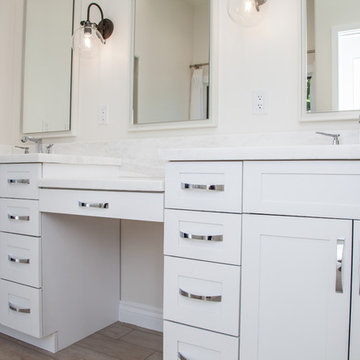
The classic white color palate combines chrome fixtures and black iron lighting to create a traditional bath with farmhouse accents. White marble and white subway tile are both elegant and timeless. The free standing tub with iron lighting above is an inviting focal point of the room. The extra large shower also boasts a drying area and towel warmer.
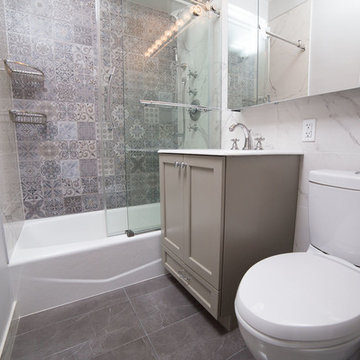
This Manhattan bathroom makes use of a grey mosaic tiled bathtub and marble patterned wall to tie together the space and add an extra touch of sophistication.
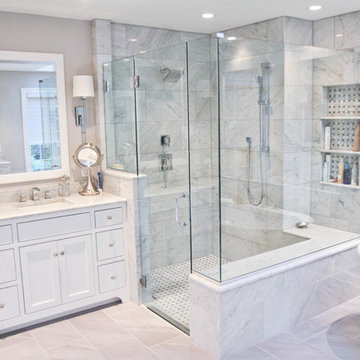
Our clients were aging in place and wanted a curbless shower and large shower bench to meet certain functionality needs. We incorporated both of these wishes into our design and also made the shower larger within space. We utilized the current structure so we did not to do any re-framing into the client's hallway. Within the confines of the existing framing we maximized the space be creating an L shaped bench and niche, adding additional space for seating, storage, and a little extra design flare that really sets the shower space off!
Joel Hess
Traditional Bathroom Design Ideas
6




