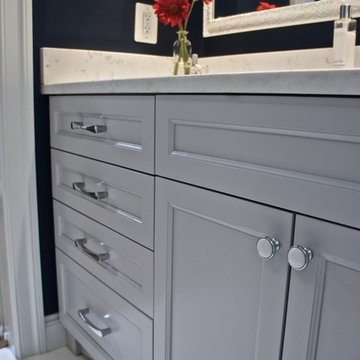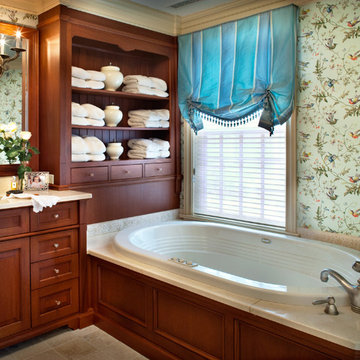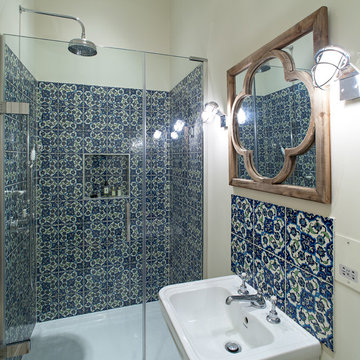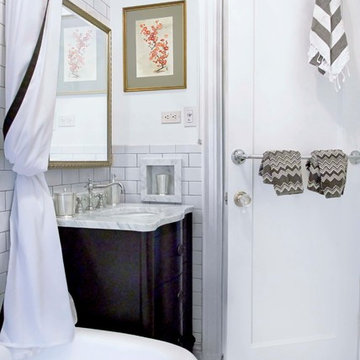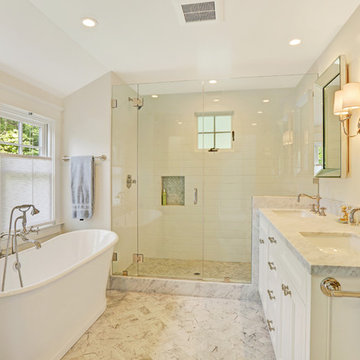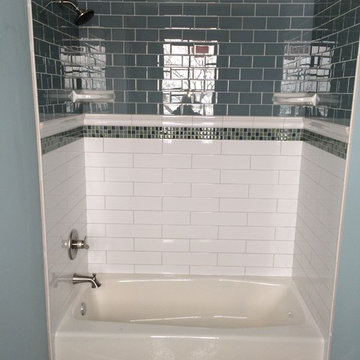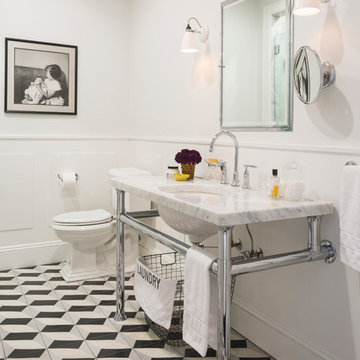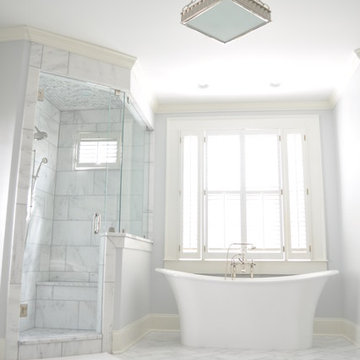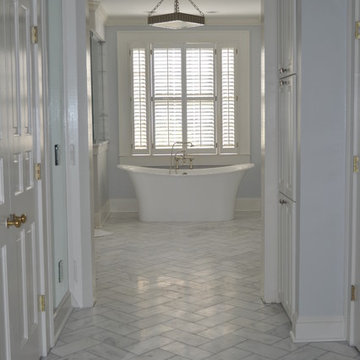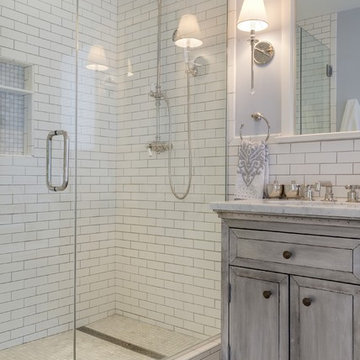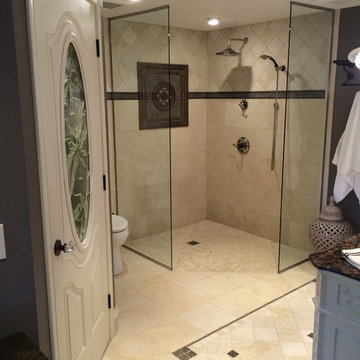Traditional Bathroom Design Ideas
Refine by:
Budget
Sort by:Popular Today
141 - 160 of 88,155 photos
Item 1 of 3
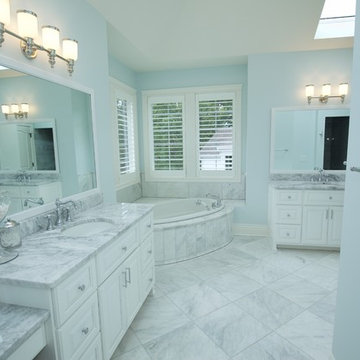
Master bath with beautiful granite counter tops and gorgeous marble floors throughout. A skylight has been added for natural sunlight.
Architect: Meyer Design
Builder: Lakewest Custom Homes
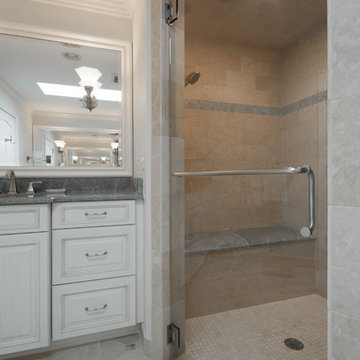
The Master Shower has a wider opening and curb-less entry to provide for wheelchair access. The shower also incorporates a seat for additional comfort.
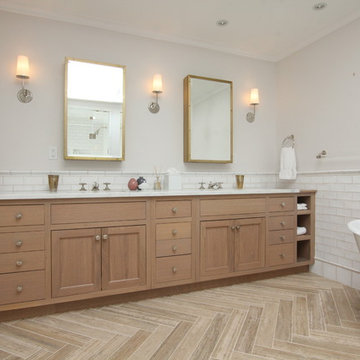
This project required the renovation of the Master Bedroom area of a Westchester County country house. Previously other areas of the house had been renovated by our client but she had saved the best for last. We reimagined and delineated five separate areas for the Master Suite from what before had been a more open floor plan: an Entry Hall; Master Closet; Master Bath; Study and Master Bedroom. We clarified the flow between these rooms and unified them with the rest of the house by using common details such as rift white oak floors; blackened Emtek hardware; and french doors to let light bleed through all of the spaces. We selected a vein cut travertine for the Master Bathroom floor that looked a lot like the rift white oak flooring elsewhere in the space so this carried the motif of the floor material into the Master Bathroom as well. Our client took the lead on selection of all the furniture, bath fixtures and lighting so we owe her no small praise for not only carrying the design through to the smallest details but coordinating the work of the contractors as well.
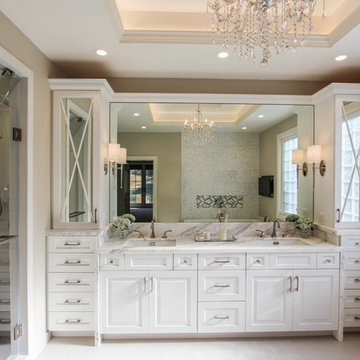
Elegant Master Bath with Durasupreme White Cabinets, Statuary Marble Counter tops, Stacked Marble Wall with Niche. Artistic Tile in Niche, Wall Mounted TV, Crystal Chandelier, Coffered Lighted Ceiling, Glass Block Vinyl Window, Wall Mounted Tub Filler,
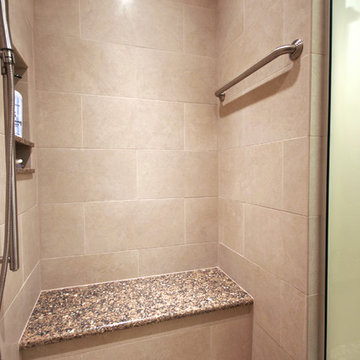
This shower features a large seat, two niches, and two shower heads. On the floor we have a pebble tile - ADR Builders

Luxury corner shower with half walls and linear drain with Rohl body sprays, custom seat, linear drain and full view ultra clear glass. We love the details in the stone walls, the large format subway on bottom separated with a chair rail then switching to a 3x6 subway tile finished with a crown molding.
Design by Kitchen Intuitions & photos by Blackstock Photography
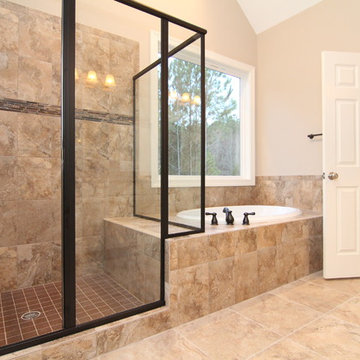
An oversized tile shower and soaking tub offer ample space to relax in this custom master bathroom.

Janine Dowling Design, Inc.
www.janinedowling.com
Michael J. Lee Photography
Bathroom Design by Jodi L. Swartz
Traditional Bathroom Design Ideas
8
