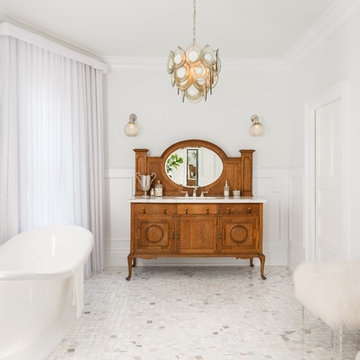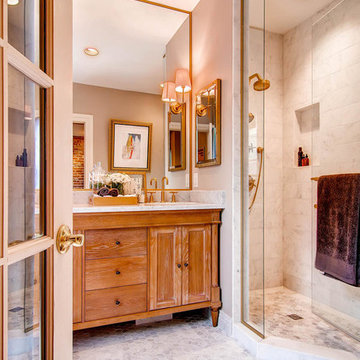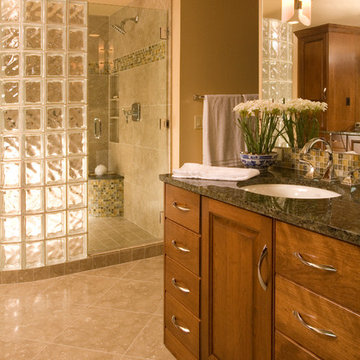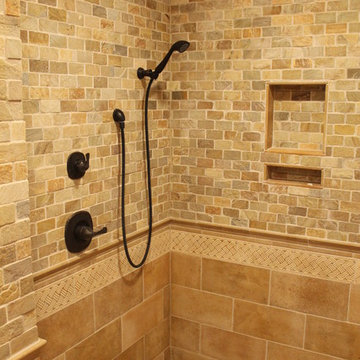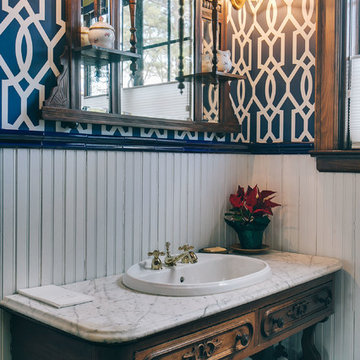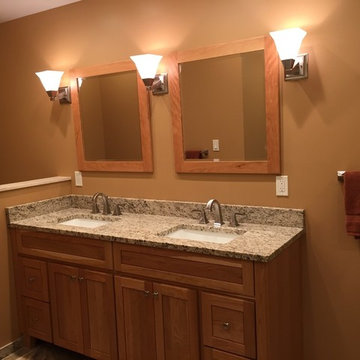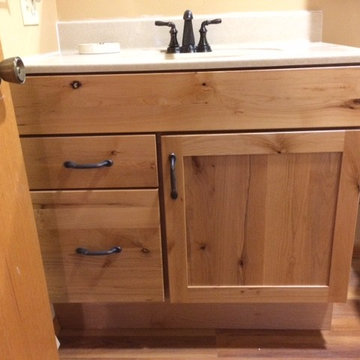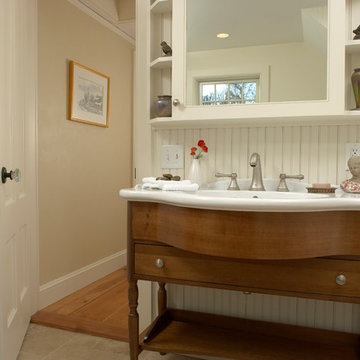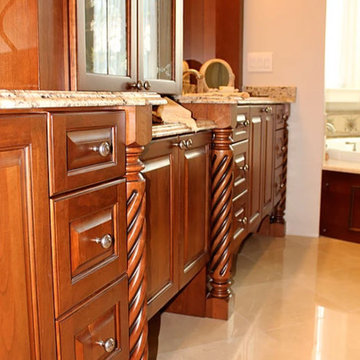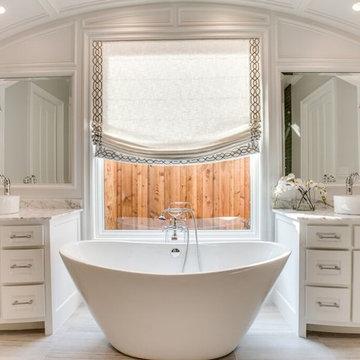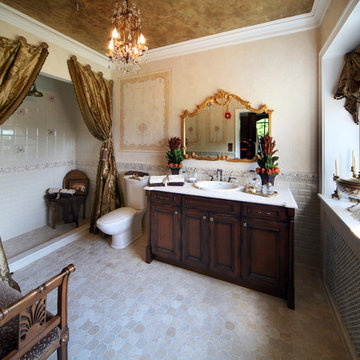Traditional Bathroom Design Ideas
Refine by:
Budget
Sort by:Popular Today
141 - 160 of 6,236 photos
Item 1 of 3

The client decided that she was in her "forever home" and wanted to create a space that felt clean and fresh but referenced elements of a vintage aesthetic. Panel molding, gently swooping paintable wallpaper, a high-contrast palette and gleaming fixtures from Kohler's Artifacts line all contributed to the look. "I'm never leaving this room," she said when we were done--and somehow I believe that might just be true!
Image shot by John Bilodeau
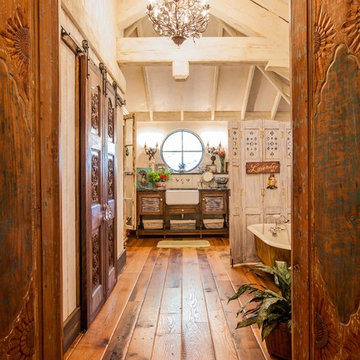
Our antique barnboard oak flooring in random 5.5" - 8.5" widths. This particular reclaimed oak floor has our unique "worn edge" profile. Aging patina, stress cracks and some original saw marks combined with nail holes and solid knots give this grade of flooring a very unique character that is impossible to match with new flooring.
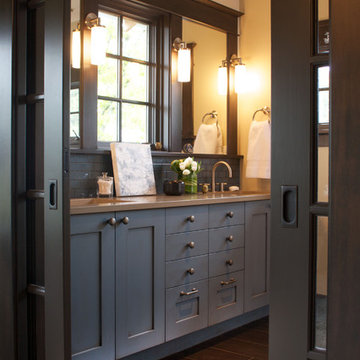
The new master bath has Caesarstone countertops, undermount sinks and beautiful blue tile and painted vanity. Porcelain plank tiles line the floor.
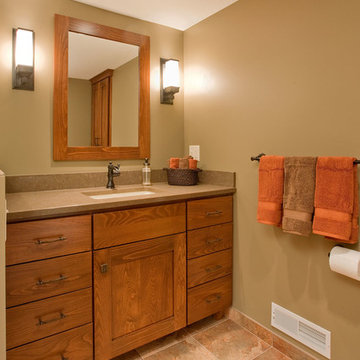
Maple Grove, MN
This bathroom remodel was part of a whole Lower Level update. The existing bathroom lacked the rustic look that the homeowner’s wanted and the space was not being fully utilized. A neo-angle shower was replaced with a larger rectangular shape that adds much needed elbow room for a better bathing experience. Porcelain slate tile on the walls in combination with the smooth, river rock floor and accent stripe up the wall add character and the rustic feeling the homeowner’s desired. A larger beech wood vanity and linen cabinet gained the homeowner’s lots of storage space for towels and toiletries.
JH Peterson
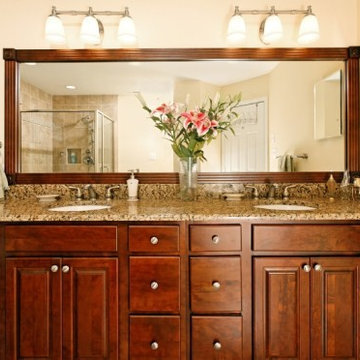
2011 NATIONAL NARI COTY SOUTHEAST REGIONAL AWARD
This family of four living in a 1987 brick colonial had to make dramatic changes now that their 85 years old grandmother was about to move in. They needed a mother-in-law suite complete with bathroom facilities to meet her needs. Because they were remodeling anyway, they decided to overhaul the rest of the home to create the house they have always dreamed about, including a grand two-story entry.
Starting in the basement, the homeowner added a home theatre room, added storage and a larger bathroom. Hard wood floors and a new stairway were also added.
The main level boasts the new two-story entry foyer. To its left is the mother-in-law suite with a large front bay window and its own walk-in closet and private bath. The bath is furnished with a walk-in jetted tub and aging-in-place accessories. Other first floor highlights include a music room and gourmet kitchen.
Kitchen amenities the client always wanted were added, including a large center island, extended cabinets, double layered crown molding, exotic granite top and wide board mahogany floors throughout entire first floor.
The entire second floor and stairs going up were reconfigured too. The master bedroom is larger with a new tray ceiling and recess lights. The new walk- in closet is now adjacent to the master bath instead of being across the room. The master bathroom was totally gutted and re-positioned. It includes an enlarged shower with bench and frameless shower door, toilet hidden behind a closet and new whirlpool surround with beautiful travertine tile and long double vanity space.
This new renovation is truly a testament to the possibilities of aging-in-place remodeling strategies. Three generations are now living comfortably in this home.
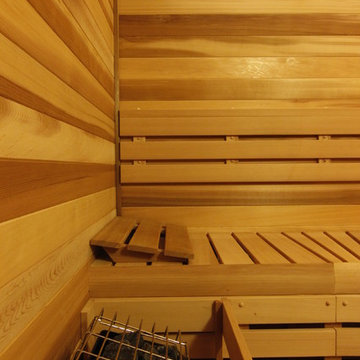
A beautiful sauna built just outside their exercise room.
Photo by Kathy Christiansen
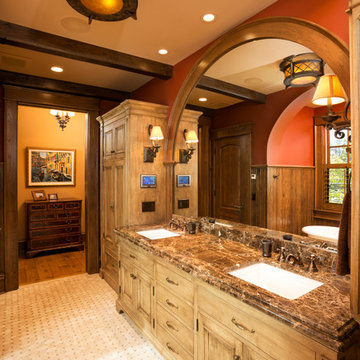
Architect: DeNovo Architects, Interior Design: Sandi Guilfoil of HomeStyle Interiors, Landscape Design: Yardscapes, Photography by James Kruger, LandMark Photography
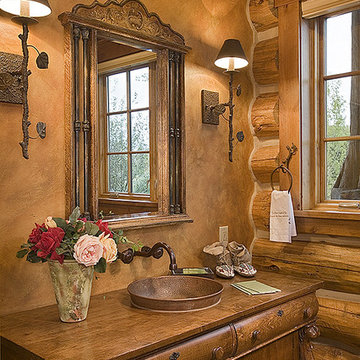
Teton Heritage Builders builds custom log, timber, modern, contemporary and eclectic homes in Big Sky, Montana and Jackson Hole, Wyoming. Contact us for a quote on your next project.
Location: Wilson, WY
Superintendent: Dan J. Clancy
Architect: Ellis Nunn & Associates Architecture
Photographer: Roger Wade Photography
Interior Designer: Laurie Waterhouse Interiors
This home was featured in Homestead Magazine and Log Homes Illustrated.
Traditional Bathroom Design Ideas
8
