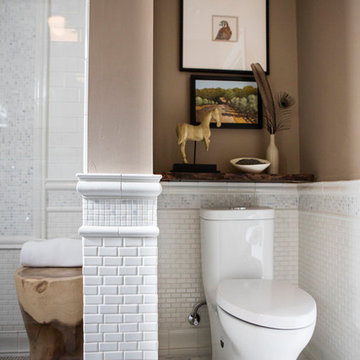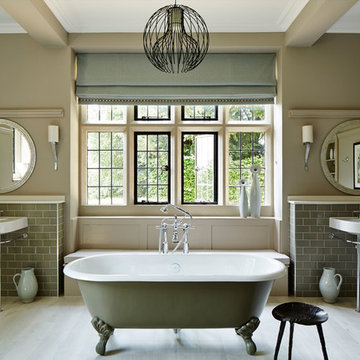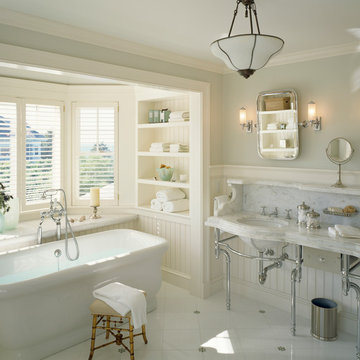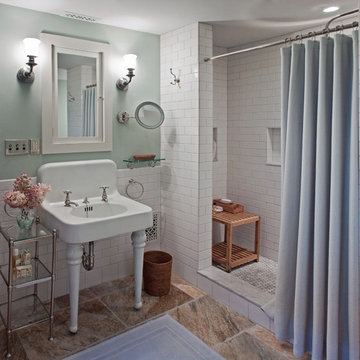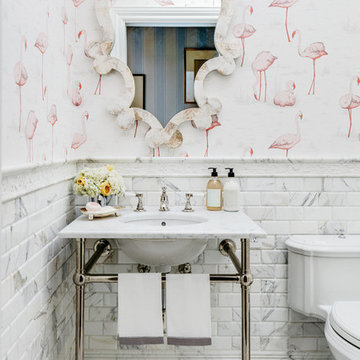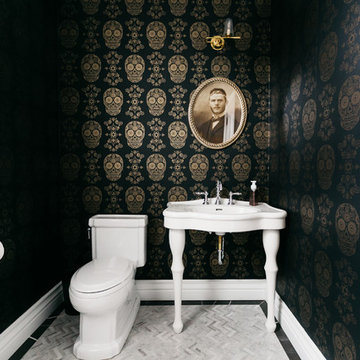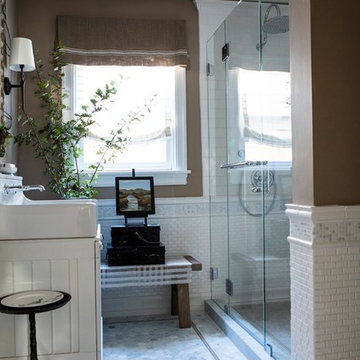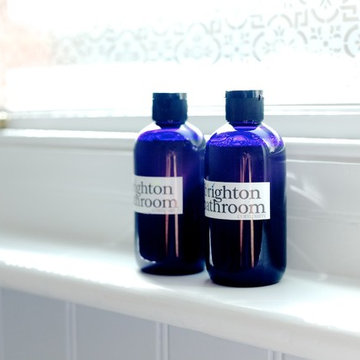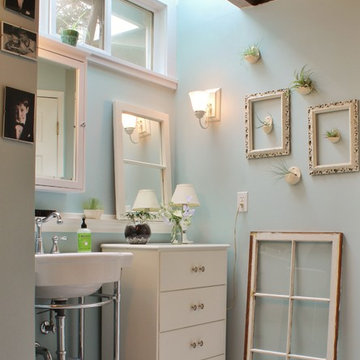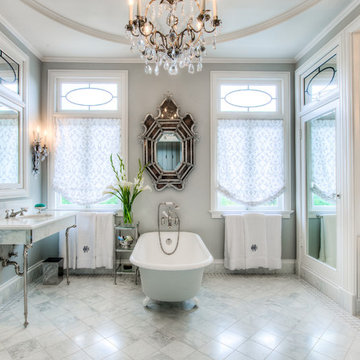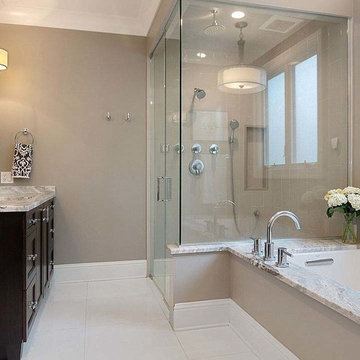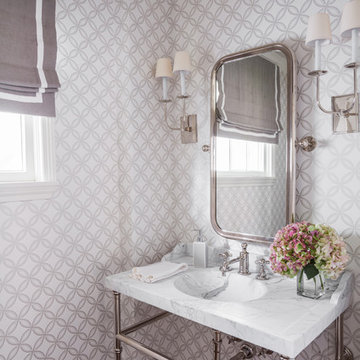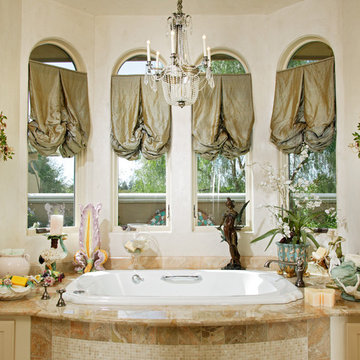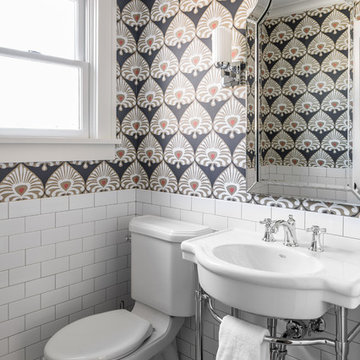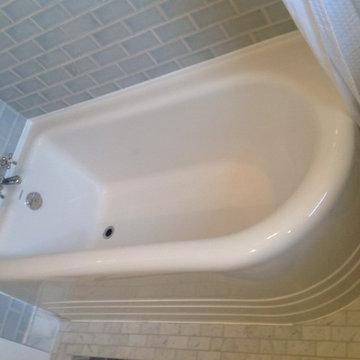Traditional Bathroom Design Ideas with a Console Sink
Refine by:
Budget
Sort by:Popular Today
101 - 120 of 2,761 photos
Item 1 of 3
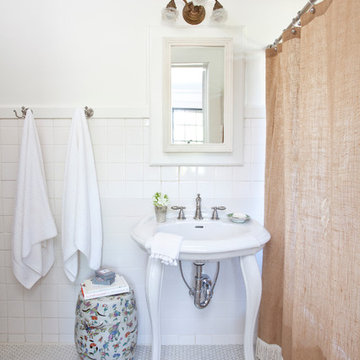
original tile & light fixture.
COUTURE HOUSE INTERIORS, CHRISTINA WEDGE PHOTOGRAPHY
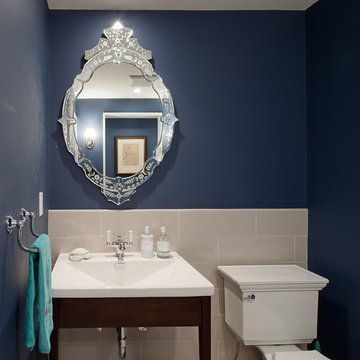
When our clients acquired this classic Beacon Hill condominium overlooking Boston Common, they sought collaboration with Feinmann Design|Build to renovate the entire space. The lack of connection between the kitchen, located in the back of the home, and the living and dining rooms was the focus of the redesign. Also on the wish list was a new bedroom and a second family bathroom to be located in the area of the existing kitchen. The resulting plan for this extensive renovation was an updated floor plan to match our clients’ modern lifestyle, while retaining much of the homes original detail.
Connecting the most frequented rooms in the house required relocating the kitchen to the front of the condo to be closer to the living and dining rooms. A wall anchored by elegant columns defines the kitchen and adds sophistication to the adjoining dining room. Natural light shines through skylights that were exposed when the kitchen ceiling was opened and then styled to reflect the classic woodworking details found in the rest of the home. White marble counters grace the custom built island, perfect for a casual meal or for doing homework.
While reconfiguring the master bathroom and renovating the second bedroom proved to be a major project, our skilled team also relocated the new bedroom and family bathroom to the area where the kitchen formally was. Each of the three renovated bathrooms truly achieved a style of their own – in the Master Bath, a soaking tub and shower are enclosed, as is traditional in Japan, in floor to ceiling glass. To complete our clients wish list, we designed and built a classic Japanese Tatami room to double as both a guest bedroom and meditation space – a unique feature within a classically designed home.
Photos by John Horner
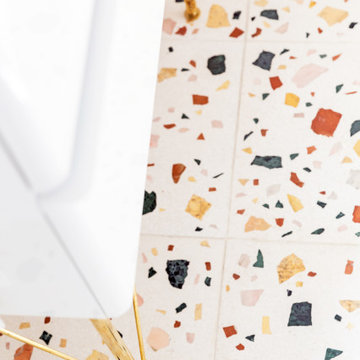
Un sol en terrazzo véritable, avec des inserts roses répondant au carrelage mural !
Le meuble vasque a été un peu customisé, avec des pieds en laiton pour une belle finition !
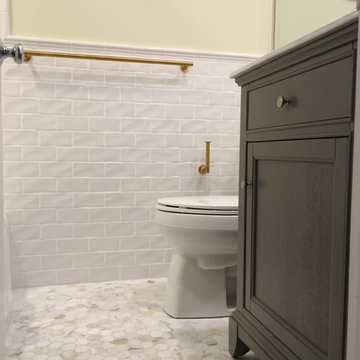
1950's bathroom updated using the same footprint as original bathroom. Original tub was refinished, electrical and lighting upgraded. Shampoo niche added in tub shower. Subway tile installed along with chair rail cap.
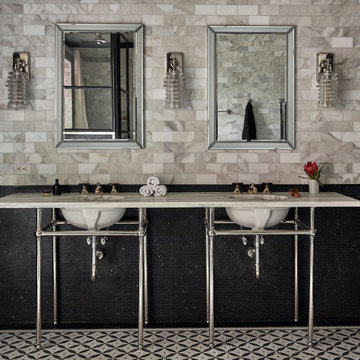
Jason Varney Photography,
Interior Design by Ashli Mizell,
Architecture by Warren Claytor Architects
Traditional Bathroom Design Ideas with a Console Sink
6


