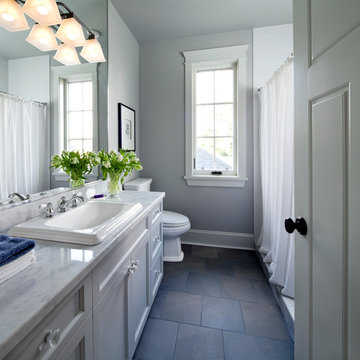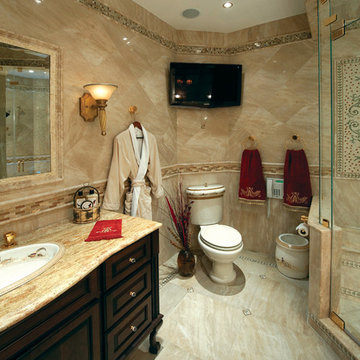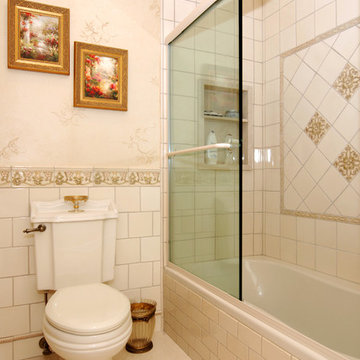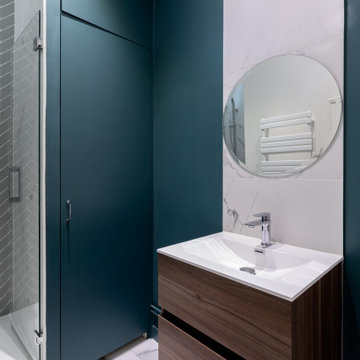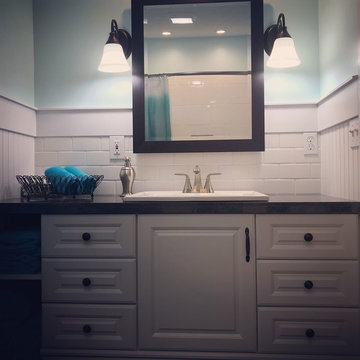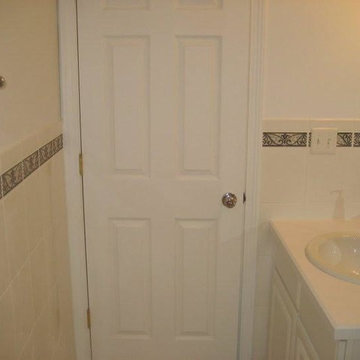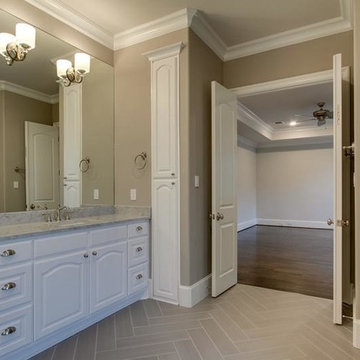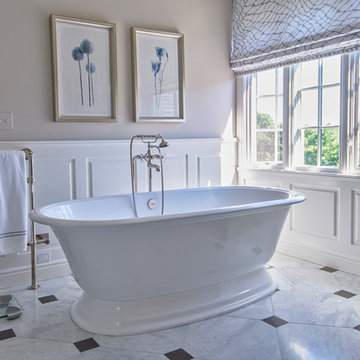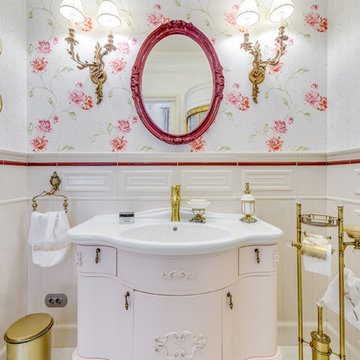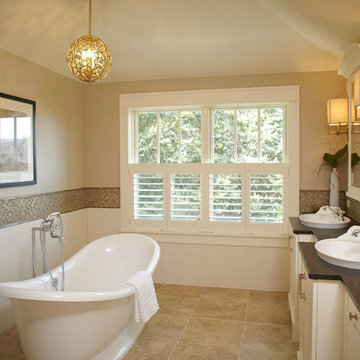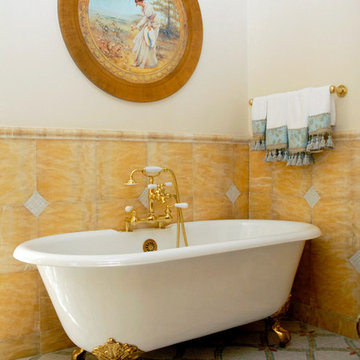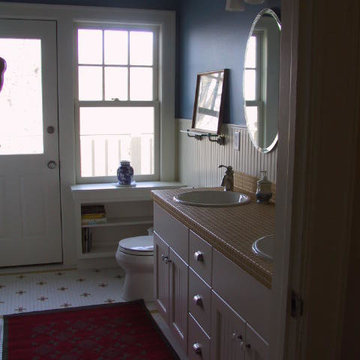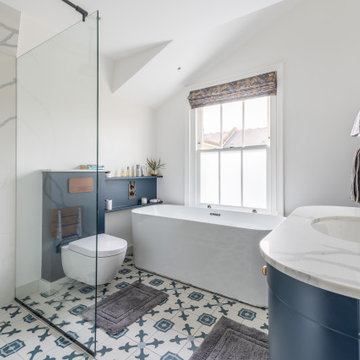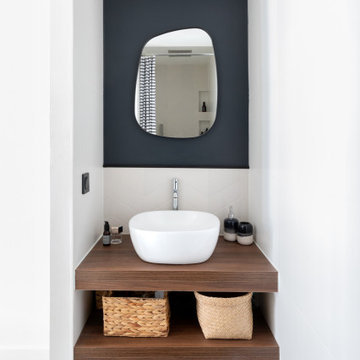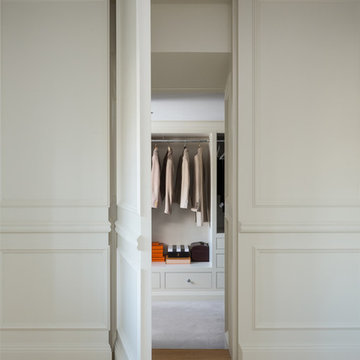Traditional Bathroom Design Ideas with a Drop-in Sink
Refine by:
Budget
Sort by:Popular Today
221 - 240 of 11,102 photos
Item 1 of 3
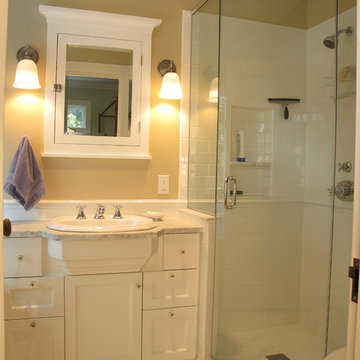
The newly created master bath of an historic Seattle foursquare home. Photo by Howard Miller
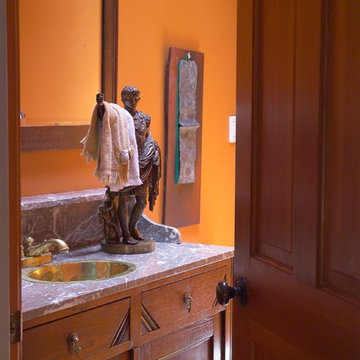
A lovely bathroom clad in a mellower orange, but one that still has plenty of vibrancy. Many wood tones read as orange, so the combination of wood and orange in a room imparts a warm, rich and cozy vibe.
Guest bath
The warm colored walls, antique sink cabinet with copper sink, antique mirror and Roman emperor towel holder practically take you by the hand and lead you in to this luxurious guest bath.
Bathroom Storage: Where to Keep the Towels
Get a hand from a friend! Draping towels around sculptures or other appropriate accessories is both fun and clever. Guest will surely get a kick out of your creativity!
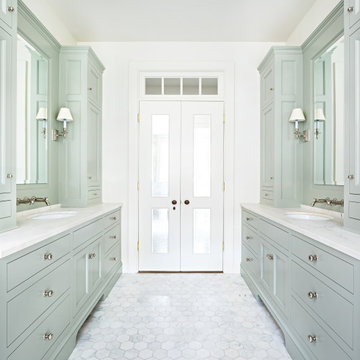
A green/blue color is perfect to create a soothing bathroom, especially when paired with neutral whites and classic silver hardware.
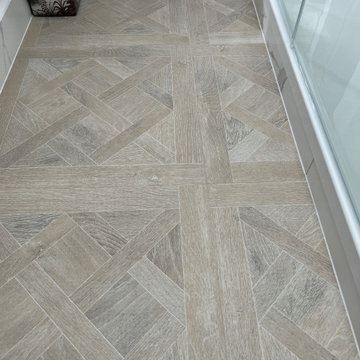
This client wanted to turn her small bathroom in the loft into a larger shower room with jack n jill sliding door to the bedroom. We took some space from the larger bedroom and transformed the bathroom into this gorgeous, bright haven.
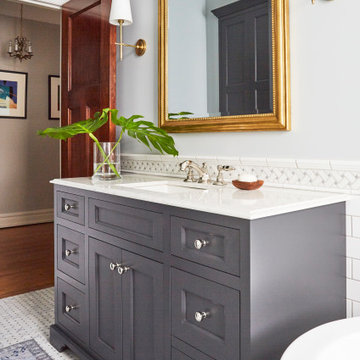
Download our free ebook, Creating the Ideal Kitchen. DOWNLOAD NOW
This master bath remodel is the cat's meow for more than one reason! The materials in the room are soothing and give a nice vintage vibe in keeping with the rest of the home. We completed a kitchen remodel for this client a few years’ ago and were delighted when she contacted us for help with her master bath!
The bathroom was fine but was lacking in interesting design elements, and the shower was very small. We started by eliminating the shower curb which allowed us to enlarge the footprint of the shower all the way to the edge of the bathtub, creating a modified wet room. The shower is pitched toward a linear drain so the water stays in the shower. A glass divider allows for the light from the window to expand into the room, while a freestanding tub adds a spa like feel.
The radiator was removed and both heated flooring and a towel warmer were added to provide heat. Since the unit is on the top floor in a multi-unit building it shares some of the heat from the floors below, so this was a great solution for the space.
The custom vanity includes a spot for storing styling tools and a new built in linen cabinet provides plenty of the storage. The doors at the top of the linen cabinet open to stow away towels and other personal care products, and are lighted to ensure everything is easy to find. The doors below are false doors that disguise a hidden storage area. The hidden storage area features a custom litterbox pull out for the homeowner’s cat! Her kitty enters through the cutout, and the pull out drawer allows for easy clean ups.
The materials in the room – white and gray marble, charcoal blue cabinetry and gold accents – have a vintage vibe in keeping with the rest of the home. Polished nickel fixtures and hardware add sparkle, while colorful artwork adds some life to the space.
Traditional Bathroom Design Ideas with a Drop-in Sink
12
