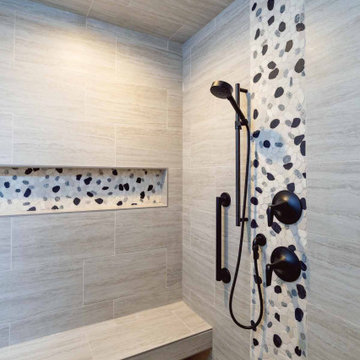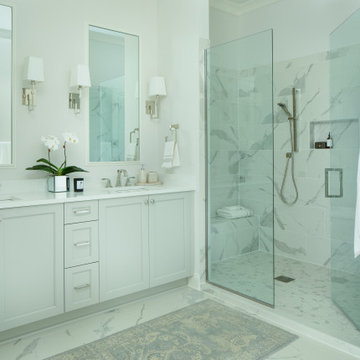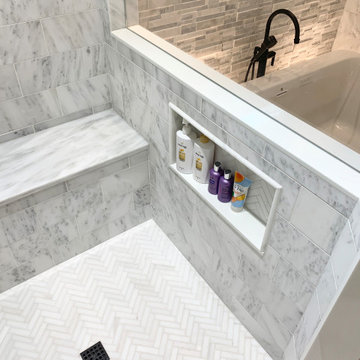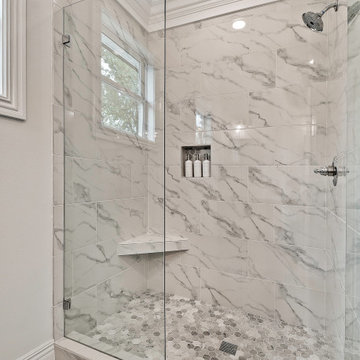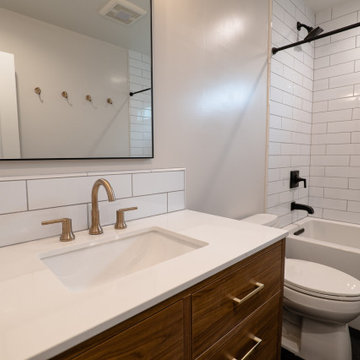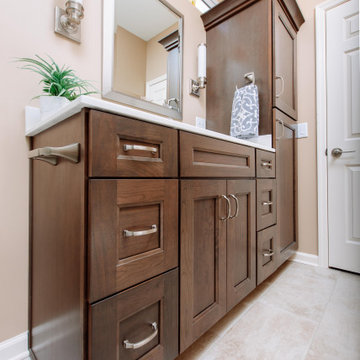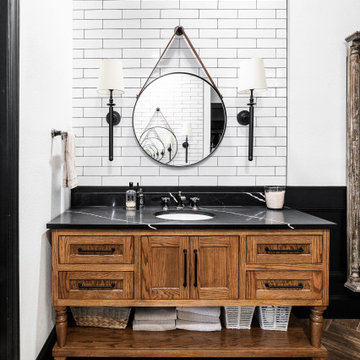Traditional Bathroom Design Ideas with a Shower Seat
Refine by:
Budget
Sort by:Popular Today
121 - 140 of 2,535 photos
Item 1 of 3
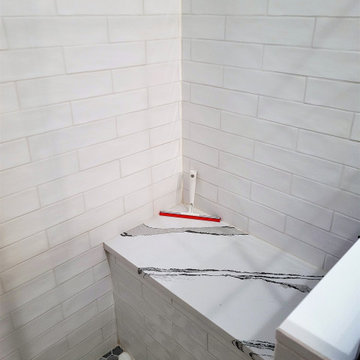
Elongated subway tile in a bright white has an irregular, handmade appearance which adds a shimmer to the shower walls. The bench is topped with Cambria Brittannica quartz, matching the vanity top. The small hexagonal marble tiles' numerous grout lines add traction to the shower floor.

Elegant, Open and Classy could describe this newly remodeled Owners Bath.
So we'll stick with that!

The walk in shower is constructed of bookmatched marble slabs and has a feature mosiac of marble and mother of pearl, highlighted by a wet-rated dimmable LED tape light.
The bench and floor are heated and the faucet and valve trims are done in polished nickel and crystal.
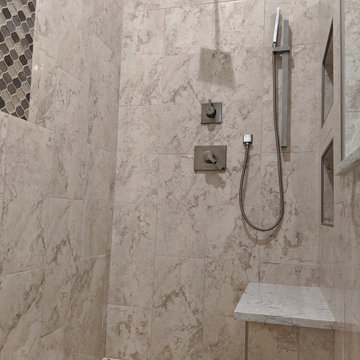
huge custom walk in shower with marble tile and shower head with handheld sprayer combo
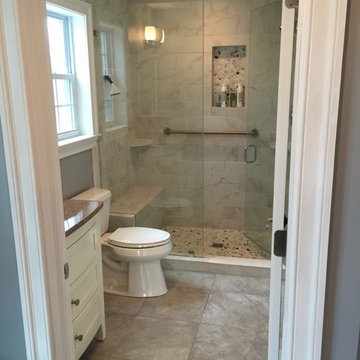
To complete the in-law suite, a full bathroom was added. As soon as you enter the first thing you notice is the glass wall and hinged door for the shower. The wall is covered with marbled tiles with smooth stone flooring, which is repeated in the built-in shelf. An easy to sit-on bench can be found in the corner with a helpful bar that is easily accessible from the bench. Corner open shelves were added halfway down the wall making the items easy to reach whether you are sitting on the bench or standing up. A one-piece toilet sits between the shower and the sink vanity with white painted draws and dark brown counter top. It’s a simple, functional design with some style added!
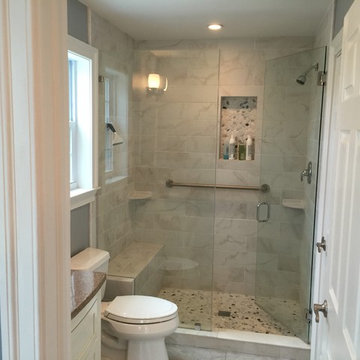
To complete the in-law suite, a full bathroom was added. As soon as you enter the first thing you notice is the glass wall and hinged door for the shower. The wall is covered with marbled tiles with smooth stone flooring, which is repeated in the built-in shelf. An easy to sit-on bench can be found in the corner with a helpful bar that is easily accessible from the bench. Corner open shelves were added halfway down the wall making the items easy to reach whether you are sitting on the bench or standing up. A one-piece toilet sits between the shower and the sink vanity with white painted draws and dark brown counter top. It’s a simple, functional design with some style added!

Patterned Tile floor with built in corner shower seat
Green Subway tile wall and white back shower niche
Brushed Gold Twin Shower
Raked timber ceiling painted white and the wall above the picture rail painted in Dulux Triamble to match the vanity.
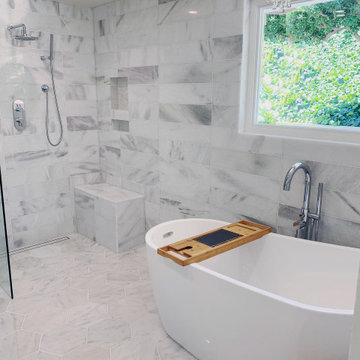
Open Shower style with bench and niche and large picture window over the soaker tub area.
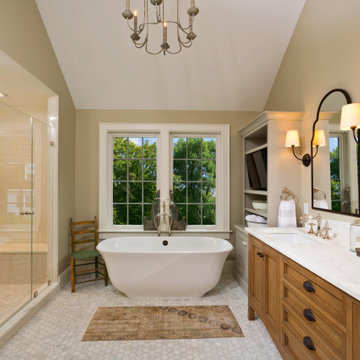
A clean, contemporary, spa-like master bathroom was on the list for this new construction home. The floating double vanity and linen storage feature sealed and varnished plank sap walnut doors with the horizontal grain matching end to end, contrasting with the dark gray tile throughout. The freestanding soaking tub is constructed of blue-stone, a composite of quartzite and bio-resin that is durable, anti-microbial, eco-friendly, and feels like natural stone. The expansive shower is adorned with modern Milano fixtures and integrated lighting for a true luxurious experience. This is appealing to the professional who desires a Pacific West Coast feel in Upstate NY
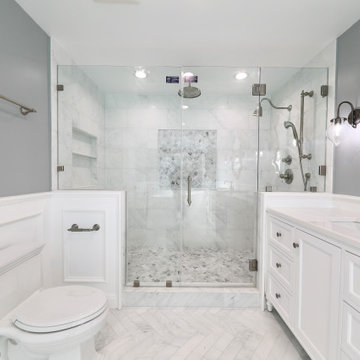
This bathroom features beautiful herringbone tile flooring throughout that transcends into the arabesque tile in the free standing tub & shower areas, molding throughout really gives a sense of elegance & luxury to the space, and the large shower that features a rain shower head along with a custom bench and shampoo niche!
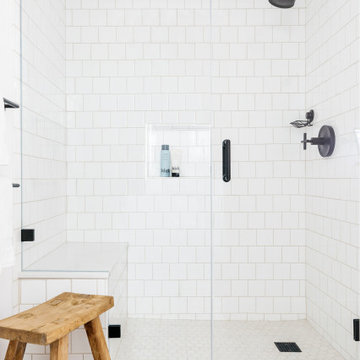
Soaked in style, the neutral shower pan tile pairs perfectly with this bathroom's white square subway shower surround.
DESIGN
Cathie Hong Interiors
PHOTOS
Margaret Austin
Tile Shown: White Wash 4x4 & Feldspar 2" Hexagon
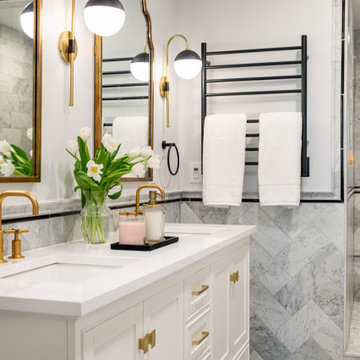
Carrera marble in all its glory is the big show stopper in this Bolton Hill rowhome master bath renovation. What started as a cramped, chopped up room was opened into a sparkling, luxurious space evocative of timeless Old World mansion baths. The result demonstrates what’s possible when mixing multiple marble tile shapes, colors and patterns. To visually frame the bathroom, we installed 6” x 12” honed Carrera marble tiles laid in a herringbone pattern for wainscotting, and carried the same marble pattern into the shower stall in order to create depth and dimension. The wainscotting is set off by beautifully-detailed Carrera marble chair rail and black tile pencil moulding. Carrera hex shower tiles, marble sills and bench, and intricate Carrera and black mosaic flooring complete the marble details. The crisp white double vanity and inconspicuous builtins tastefully compliment the marble, and the brass cabinet hardware, mirrors and plumbing and lighting fixtures add a burst of color to the room.
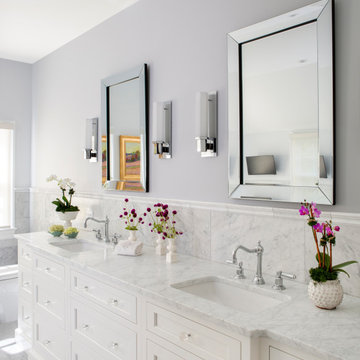
Housed in the new addition, the spacious modern bathroom accommodates a couple comfortably. The vanity is custom designed. Carrara marble tile on the floors is paired with marble wainscot and backsplash for a luxurious look and feel.
Traditional Bathroom Design Ideas with a Shower Seat
7
