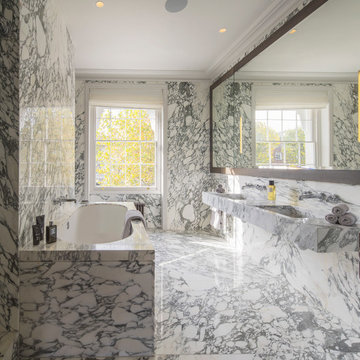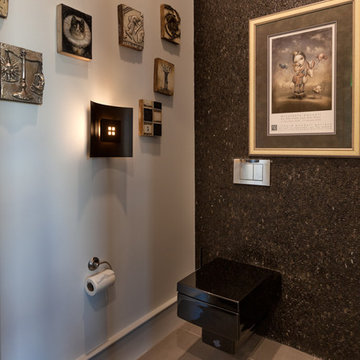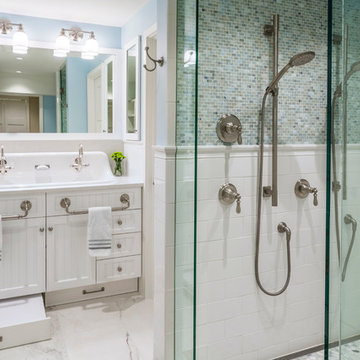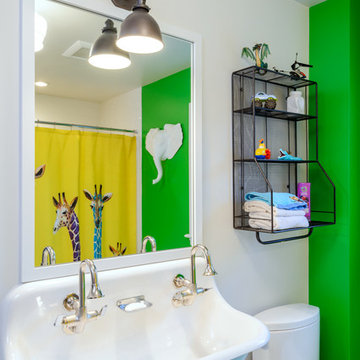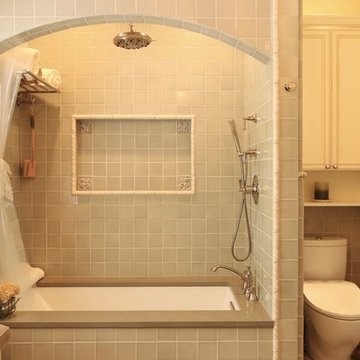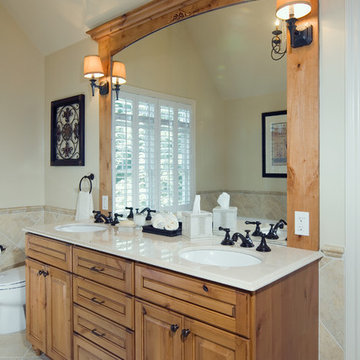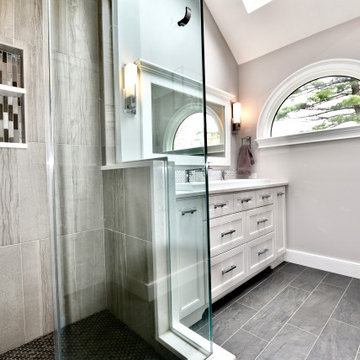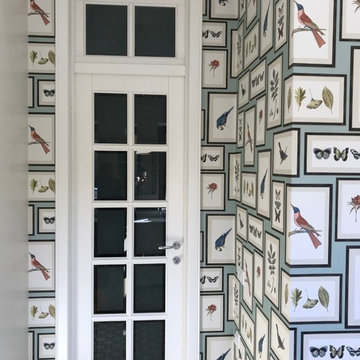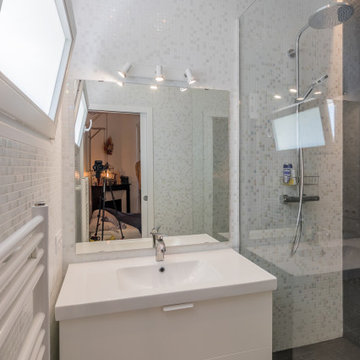Traditional Bathroom Design Ideas with a Trough Sink
Refine by:
Budget
Sort by:Popular Today
161 - 180 of 703 photos
Item 1 of 3
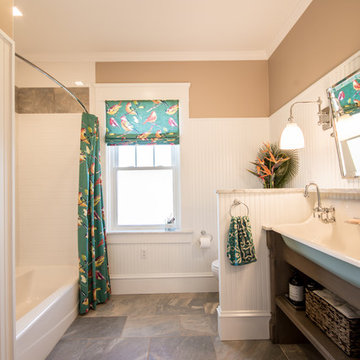
Complete Hall Bath Remodel Designed by Interior Designer Nathan J. Reynolds.
phone: (508) 837 - 3972
email: nathan@insperiors.com
www.insperiors.com
Photography Courtesy of © 2015 C. Shaw Photography.
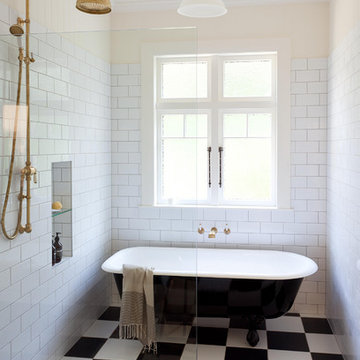
Creating a space in harmony with this 1920s bungalow, the owner chose Perrin & Rowe classical fittings in bare brass which act as a wonderful foil to the stark black and white colour scheme.
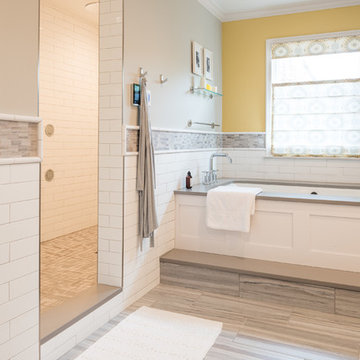
The master bathroom was fitted with a large soaking jacuzzi tub, dual faucet trough sink (from Lacava), and large dual shower. Fixtures by Kohler and lighting from Feiss. Hooks/hangs are Restoration Hardware.
Bath Design: Arlene Allmeyer of RSI Kitchen & Bath
Bath Project Management: Cindie Queener of RSI Kitchen & Bath
Photo credit: Aaron Bunse of a2theb.com
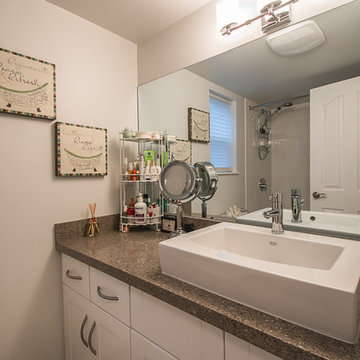
Complete basement suite renovation - painted the brick fireplace and added built-in shelving to freshen up the space and brighten everything up.
Complete basement suite renovation - Fresh new kitchen with white cabinetry, glass tile backsplash and stainless steel appliances. Light colors and multiple pot lights brighten up the small kitchen and make it feel larger.
Complete basement suite renovation - Fresh new bathroom with white cabinetry and chunky top mount sink.
Fresh light paint and new flooring throughout basement suite renovation.
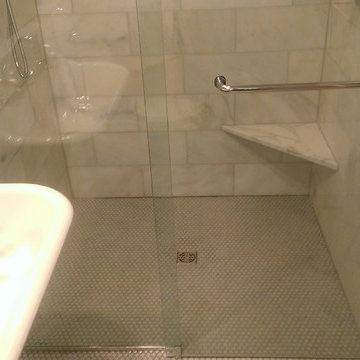
Custom Surface Solutions (www.css-tile.com) - Owner Craig Thompson (512) 430-1215. This project shows the remodel of a small 1950's vintage home master bathroom. 8"" x 18" Calcutta gold marble tile was used on the shower walls and floor wall base and ceramic gray penny tile on the floor. Shower includes curbless pan / floor, dual shower boxes, frameless glass slider, trough duel fixture sink and chrome fixtures.
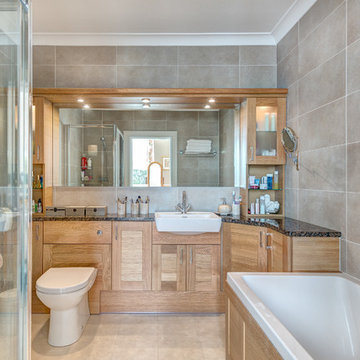
Master en-suite with bath tub and shower
Torquay, South Devon.
Colin Cadle Photography, photo styling by Jan Cadle
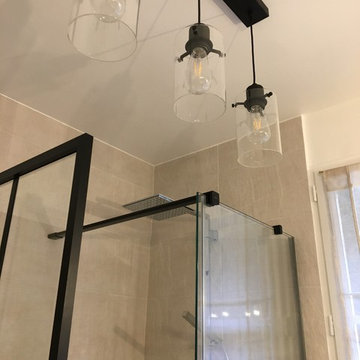
Rénovation totale d'une salle d'une petite salle de bain
Belle rénovation de salle de bain.
Revoir l'agencement et moderniser .
Harmonie de beige pour une atmosphère reposante.
Joli choix de matériaux, jolie réalisation par AJC plomberie à l'Etang la ville
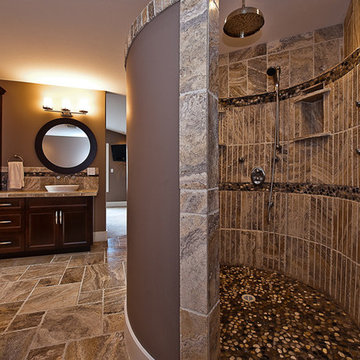
Alair Homes is committed to quality throughout every stage of the building process and in every detail of your new custom home or home renovation. We guarantee superior work because we perform quality assurance checks at every stage of the building process. Before anything is covered up – even before city building inspectors come to your home – we critically examine our work to ensure that it lives up to our extraordinarily high standards.
We are proud of our extraordinary high building standards as well as our renowned customer service. Every Alair Homes custom home comes with a two year national home warranty as well as an Alair Homes guarantee and includes complimentary 3, 6 and 12 month inspections after completion.
During our proprietary construction process every detail is accessible to Alair Homes clients online 24 hours a day to view project details, schedules, sub trade quotes, pricing in order to give Alair Homes clients 100% control over every single item regardless how small.
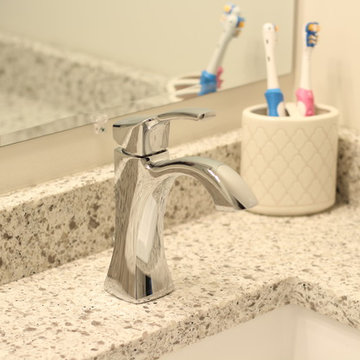
This bathroom is shared by a family of four, and can be close quarters in the mornings with a cramped shower and single vanity. However, without having anywhere to expand into, the bathroom size could not be changed. Our solution was to keep it bright and clean. By removing the tub and having a clear shower door, you give the illusion of more open space. The previous tub/shower area was cut down a few inches in order to put a 48" vanity in, which allowed us to add a trough sink and double faucets. Though the overall size only changed a few inches, they are now able to have two people utilize the sink area at the same time. White subway tile with gray grout, hexagon shower floor and accents, wood look vinyl flooring, and a white vanity kept this bathroom classic and bright.
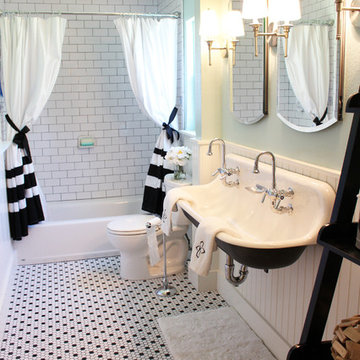
The trough sink was an easy sell for this auxiliary bathroom, because the homeowners weren’t too terribly concerned about storage. But installing recessed medicine cabinets and a leaning shelf near the sink really set their minds at ease.
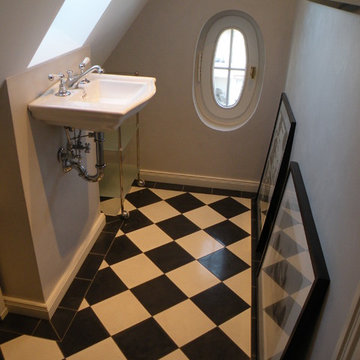
Devon&Devon Ausstattung,
die Wände mit geöltem Edelputz aus Kalk,
am Boden afrikanische Zementfliesen mit Fries
Traditional Bathroom Design Ideas with a Trough Sink
9


