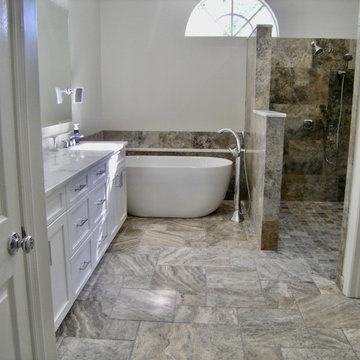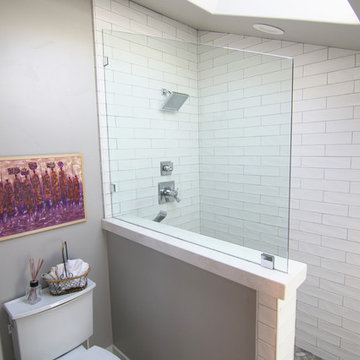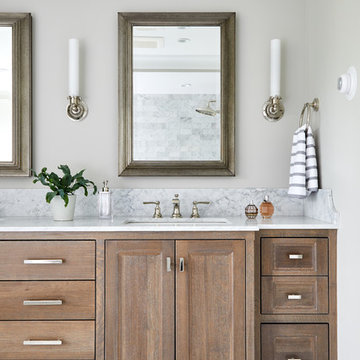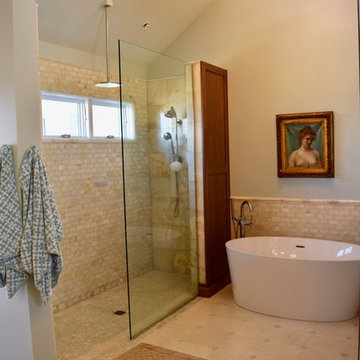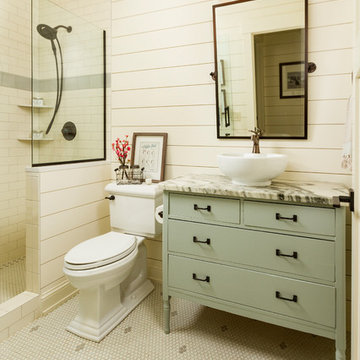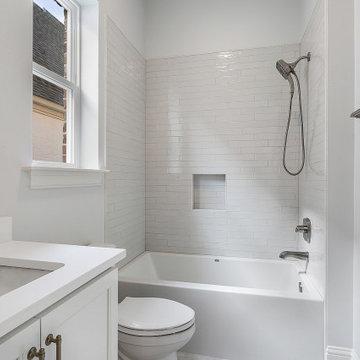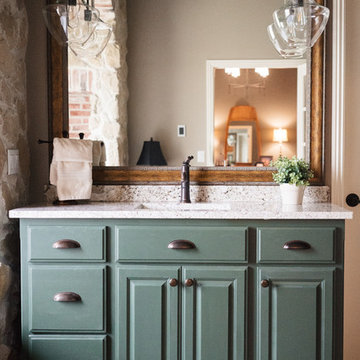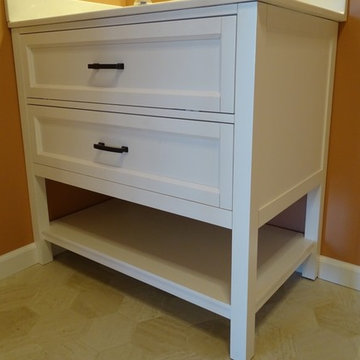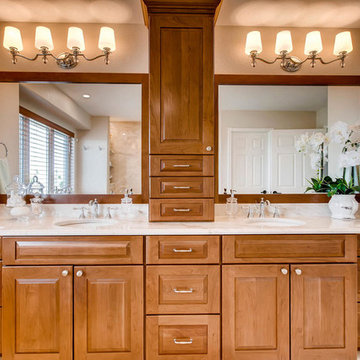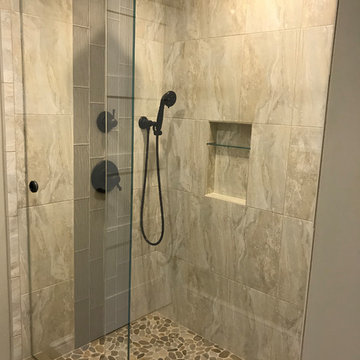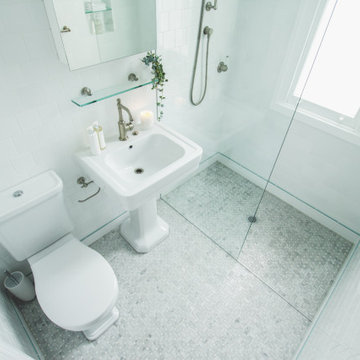Traditional Bathroom Design Ideas with an Open Shower
Refine by:
Budget
Sort by:Popular Today
141 - 160 of 6,792 photos
Item 1 of 3
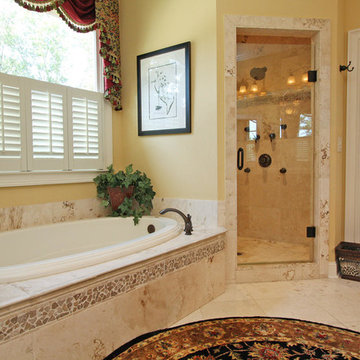
Master bathroom - Custom built Caldwell Cline designed home with full in-law suite over garage (6 bedroom, 6 bath,elevator, 4 car garage). Photos by T&T Photos, Inc.
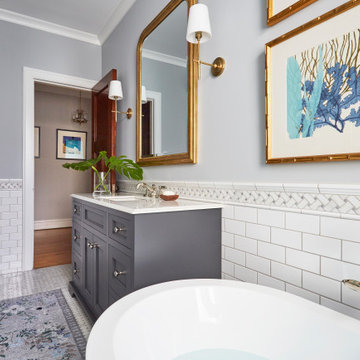
Download our free ebook, Creating the Ideal Kitchen. DOWNLOAD NOW
This master bath remodel is the cat's meow for more than one reason! The materials in the room are soothing and give a nice vintage vibe in keeping with the rest of the home. We completed a kitchen remodel for this client a few years’ ago and were delighted when she contacted us for help with her master bath!
The bathroom was fine but was lacking in interesting design elements, and the shower was very small. We started by eliminating the shower curb which allowed us to enlarge the footprint of the shower all the way to the edge of the bathtub, creating a modified wet room. The shower is pitched toward a linear drain so the water stays in the shower. A glass divider allows for the light from the window to expand into the room, while a freestanding tub adds a spa like feel.
The radiator was removed and both heated flooring and a towel warmer were added to provide heat. Since the unit is on the top floor in a multi-unit building it shares some of the heat from the floors below, so this was a great solution for the space.
The custom vanity includes a spot for storing styling tools and a new built in linen cabinet provides plenty of the storage. The doors at the top of the linen cabinet open to stow away towels and other personal care products, and are lighted to ensure everything is easy to find. The doors below are false doors that disguise a hidden storage area. The hidden storage area features a custom litterbox pull out for the homeowner’s cat! Her kitty enters through the cutout, and the pull out drawer allows for easy clean ups.
The materials in the room – white and gray marble, charcoal blue cabinetry and gold accents – have a vintage vibe in keeping with the rest of the home. Polished nickel fixtures and hardware add sparkle, while colorful artwork adds some life to the space.
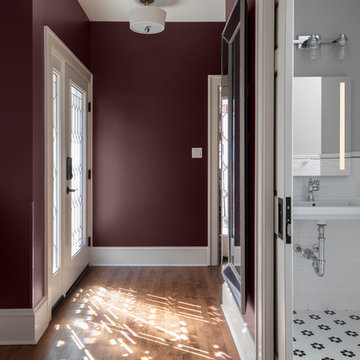
This bathroom features a sink and shower that can be used while in a wheelchair. Photo by Ryan Hainey.
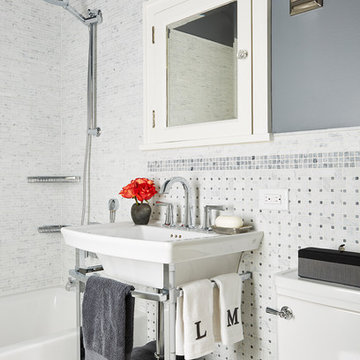
Our Minneapolis homeowners love their 1928 home, which is why they chose to continue making it their own into their new stage of retirement and to fit their new lifestyle.. With the new journey ahead they desired to update their home to fit their lifestyle.
In this particular room, it was important for our homeowners to update their upper level guest bathroom to imitate and incorporate classic tiles that could be found in a bathroom built during the homes original era. Italian Carrera tiles combined with gray toned one-inch tiles create contrast beside the Benjanmin Moore's Rock Gray color distributed on the walls. The simple and classic look of a DXV Wyatt console sink adds a fashionable feel to this space, as well as immediate shelving below.
Interiors by Brown Cow Design. Photography by Alyssa Lee Photography.
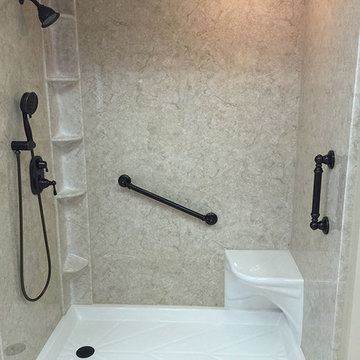
This is a fiberglass shower designed for easy accessibility for aging in place or limited mobility. Installing grab bars are very tricky but I have excellent experience at securing them. I recommend a horizontal and a vertical one.

This bathroom community project remodel was designed by Jeff from our Manchester showroom and Building Home for Dreams for Marines organization. This remodel features six drawer and one door vanity with recessed panel door style and brown stain finish. It also features matching medicine cabinet frame, a granite counter top with a yellow color and standard square edge. Other features include shower unit with seat, handicap accessible shower base and chrome plumbing fixtures and hardware.
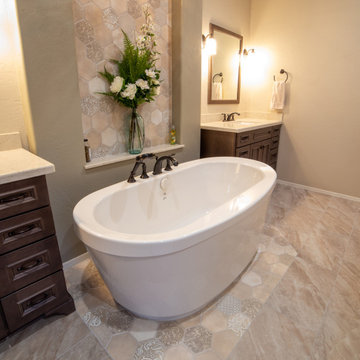
This tranquil bathroom has his and her vanities separated by a gorgeous freestanding soaking tub with separate open spacious walk-in shower. Decorative lighting, the richness of the cabinets, combined with the hex mosaic tile placed perfectly make this a one-of-a-kind master bathroom retreat.
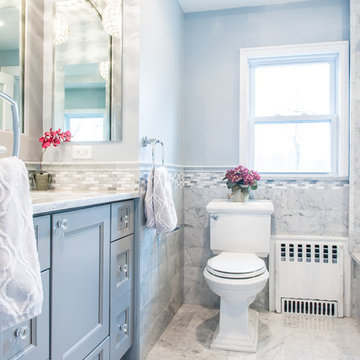
Our client had the laundry room down in the basement, like so many other homes, but could not figure out how to get it upstairs. There simply was no room for it, so when we were called in to design the bathroom, we were asked to figure out a way to do what so many home owners are doing right now. That is; how do we bring the laundry room upstairs where all of the bedrooms are located, where all the dirty laundry is generated, saving us from having to go down 3 floors back and forth. So, the looming questions were, can this be done in our already small bathroom area, and If this can be done, how can we do it to make it fit within the upstairs living quarters seamlessly?
It would take some creative thinking, some compromising and some clients who trust you enough to make some decisions that would affect not only their bathroom but their closets, their hallway, parts of their master bedroom and then having the logistics to work around their family, going in and out of their private sanctuary, keeping the area clean while generating a mountain of dust and debris, all in the same breath of being mindful of their precious children and a lovely dog.
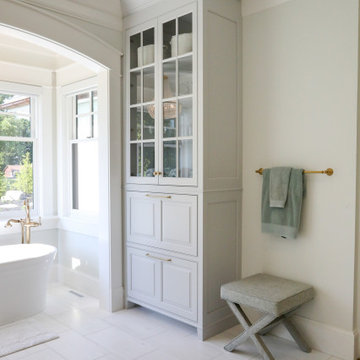
Luxury master bathroom with glass front linen cabinet.
Crystorama Rylee Collection 6-light Antique Gold chandelier. Victoria & Albert Warndon soaking tub. Artistic Tile Bianco Dolomiti marble tile flooring.
General contracting by Martin Bros. Contracting, Inc.; Architecture by Helman Sechrist Architecture; Home Design by Maple & White Design; Photography by Marie Kinney Photography.
Images are the property of Martin Bros. Contracting, Inc. and may not be used without written permission. — with Ayr Cabinet Company, Ferguson and Halsey Tile.
Traditional Bathroom Design Ideas with an Open Shower
8


