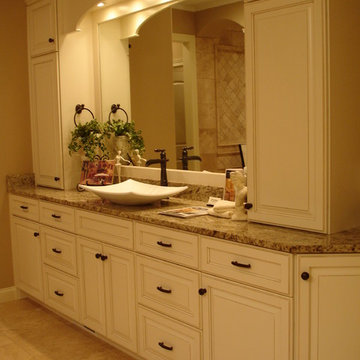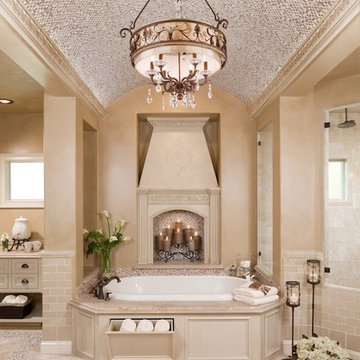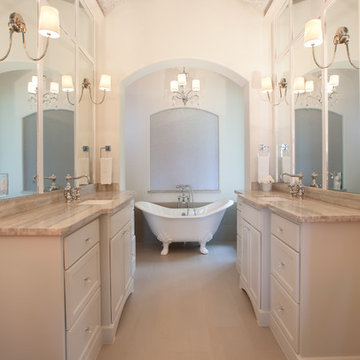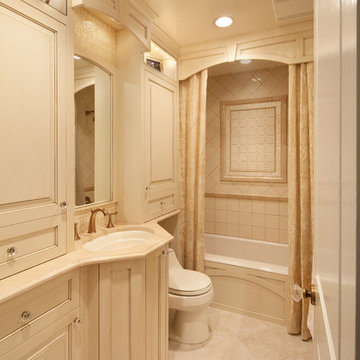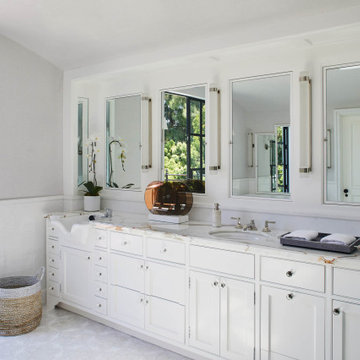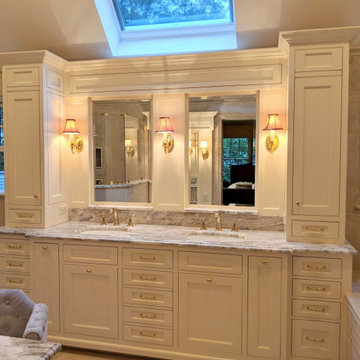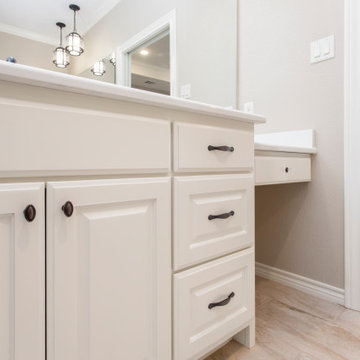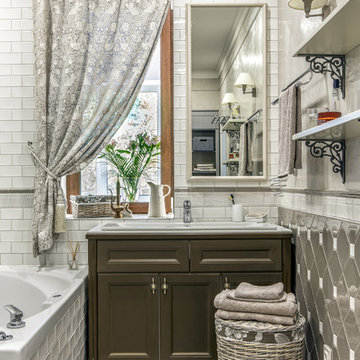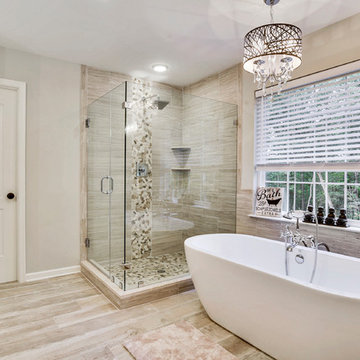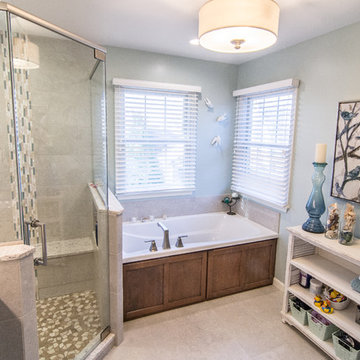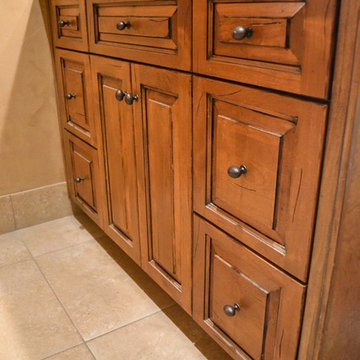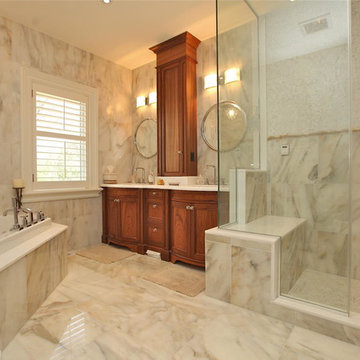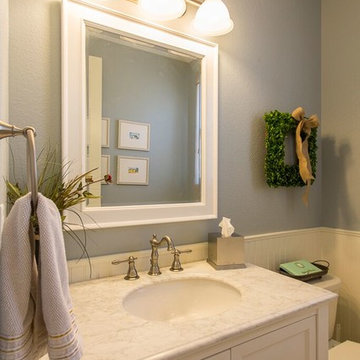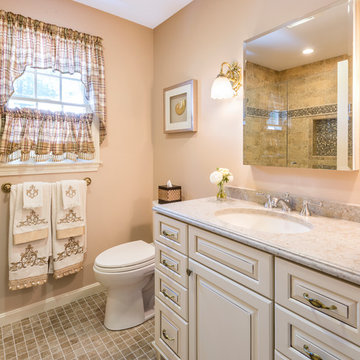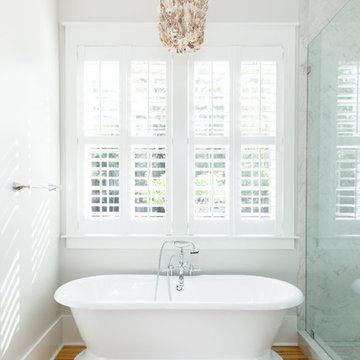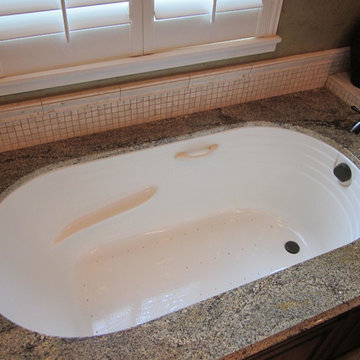Traditional Bathroom Design Ideas with Beige Floor
Refine by:
Budget
Sort by:Popular Today
141 - 160 of 14,278 photos
Item 1 of 3
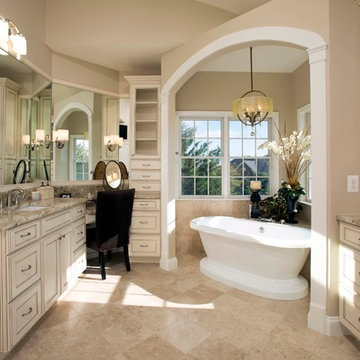
After moving into a luxurious home in Ashburn, Virginia, the homeowners decided the master bathroom needed to be revamped. The existing whirlpool tub was far too big, the shower too small and the make-up area poorly designed.
From a functional standpoint, they wanted lots of storage, his and her separate vanities with a large make-up area, better lighting, a large steam shower and a vaulted ceiling. Aesthetics were also important, however, and the lady of the house had always dreamed of having a Venetian style spa.
Taking some space from an adjacent closet has allowed for a much larger shower stall with an arched transom window letting plenty of natural light into the space. Using various sizes of tumbled limestone to build its walls, it includes a rain shower head, a hand shower and body sprayers. A seating bench and storage niches make it easier to use.
New plumbing was put in place to add a large vanity with upper glass cabinets for the man of the house, while one corner of the space was used to create a make-up desk complete with a seamless mirror and embedded sconce lights
A free standing Neapolitan-style soaking tub with fluted columns and arched header is the real focal point of this space. Set among large corner windows, under a stylish chandelier, this elegant design sets this bathroom apart from any bathroom in its category.

This Waukesha bathroom remodel was unique because the homeowner needed wheelchair accessibility. We designed a beautiful master bathroom and met the client’s ADA bathroom requirements.
Original Space
The old bathroom layout was not functional or safe. The client could not get in and out of the shower or maneuver around the vanity or toilet. The goal of this project was ADA accessibility.
ADA Bathroom Requirements
All elements of this bathroom and shower were discussed and planned. Every element of this Waukesha master bathroom is designed to meet the unique needs of the client. Designing an ADA bathroom requires thoughtful consideration of showering needs.
Open Floor Plan – A more open floor plan allows for the rotation of the wheelchair. A 5-foot turning radius allows the wheelchair full access to the space.
Doorways – Sliding barn doors open with minimal force. The doorways are 36” to accommodate a wheelchair.
Curbless Shower – To create an ADA shower, we raised the sub floor level in the bedroom. There is a small rise at the bedroom door and the bathroom door. There is a seamless transition to the shower from the bathroom tile floor.
Grab Bars – Decorative grab bars were installed in the shower, next to the toilet and next to the sink (towel bar).
Handheld Showerhead – The handheld Delta Palm Shower slips over the hand for easy showering.
Shower Shelves – The shower storage shelves are minimalistic and function as handhold points.
Non-Slip Surface – Small herringbone ceramic tile on the shower floor prevents slipping.
ADA Vanity – We designed and installed a wheelchair accessible bathroom vanity. It has clearance under the cabinet and insulated pipes.
Lever Faucet – The faucet is offset so the client could reach it easier. We installed a lever operated faucet that is easy to turn on/off.
Integrated Counter/Sink – The solid surface counter and sink is durable and easy to clean.
ADA Toilet – The client requested a bidet toilet with a self opening and closing lid. ADA bathroom requirements for toilets specify a taller height and more clearance.
Heated Floors – WarmlyYours heated floors add comfort to this beautiful space.
Linen Cabinet – A custom linen cabinet stores the homeowners towels and toiletries.
Style
The design of this bathroom is light and airy with neutral tile and simple patterns. The cabinetry matches the existing oak woodwork throughout the home.
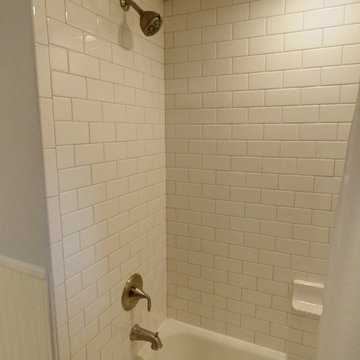
We remodeled both bathrooms and did a little bit of everything throughout the rest of the house. Photos: Shaun Deskins
Traditional Bathroom Design Ideas with Beige Floor
8


