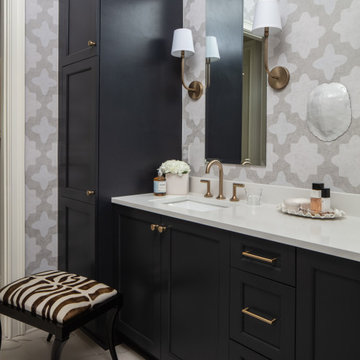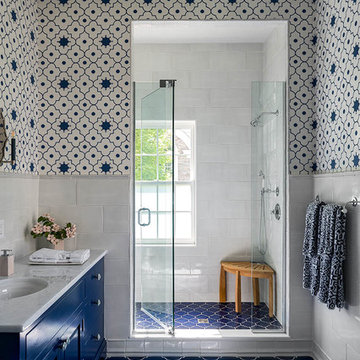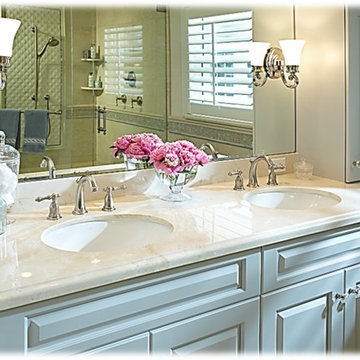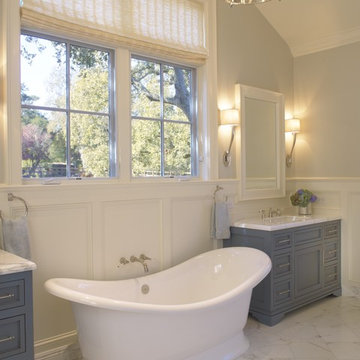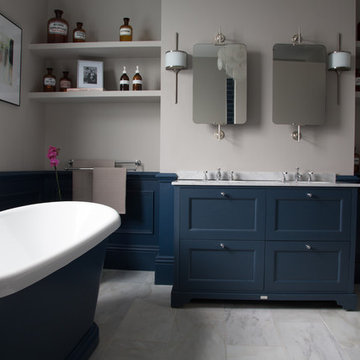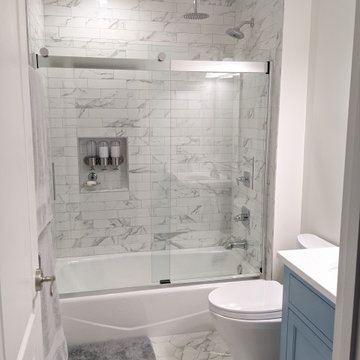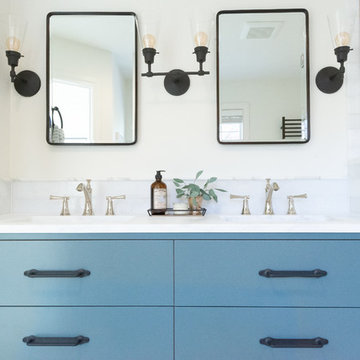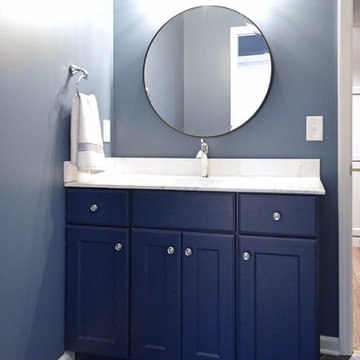Traditional Bathroom Design Ideas with Blue Cabinets
Refine by:
Budget
Sort by:Popular Today
21 - 40 of 2,266 photos
Item 1 of 3

A compact bathroom was updated with finishes honoring the historic home. Maximum storage is incorporated into the vanity. Inset mirrors help expand the brightness and feeling of space. Living un-lacquered brass fixtures are used through out the home to honor its vintage charm.

This master bath was an explosion of travertine and beige.
The clients wanted an updated space without the expense of a full remodel. We layered a textured faux grasscloth and painted the trim to soften the tones of the tile. The existing cabinets were painted a bold blue and new hardware dressed them up. The crystal chandelier and mirrored sconces add sparkle to the space. New larger mirrors bring light into the space and a soft linen roman shade with embellished tassel fringe frames the bathtub area. Our favorite part of the space is the well traveled Turkish rug to add some warmth and pattern to the space. A treasured piece of art from their trip to Italy found its forever home in the redone bath.

A bold blue vanity with gold fixtures throughout give this master bath the elegant update it deserves.

The Atkinson is a spacious ranch plan with three or more bedrooms. The main living areas, including formal dining, share an open layout with 10'ceilings. The kitchen has a generous island with counter dining, a spacious pantry, and breakfast area with multiple windows. The family rooms is shown here with direct vent fireplace with stone hearth and surround and built-in bookcases. Enjoy premium outdoor living space with a large covered patio with optional direct vent fireplace. The primary bedroom is located off a semi-private hall and has a trey ceiling and triple window. The luxury primary bath with separate vanities is shown here with standalone tub and tiled shower. Bedrooms two and three share a hall bath, and there is a spacious utility room with folding counter. Exterior details include a covered front porch, dormers, separate garage doors, and hip roof.
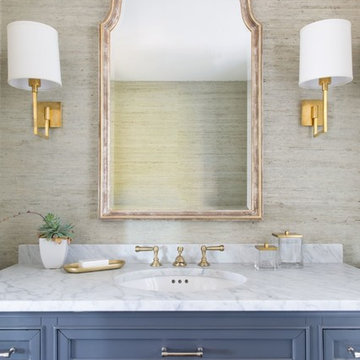
Faucet - Pottery Barn
Vanity - Restoration Hardware
Sconces - Visual Comfort
Wallpaper - Serena and Lily
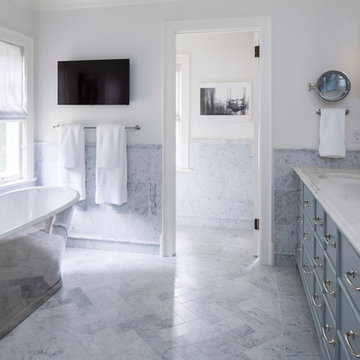
Martha O'Hara Interiors, Interior Design & Photo Styling | John Kraemer & Sons, Remodel | Troy Thies, Photography
Please Note: All “related,” “similar,” and “sponsored” products tagged or listed by Houzz are not actual products pictured. They have not been approved by Martha O’Hara Interiors nor any of the professionals credited. For information about our work, please contact design@oharainteriors.com.
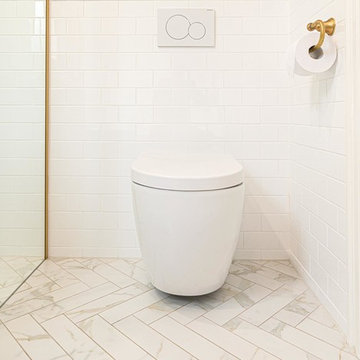
This main bathroom is kept fresh with the use of white tiles however the highlight is the beautiful navy shaker style cabinet with raw brass handled.

The renewed guest bathroom was given a new attitude with the addition of Moroccan tile and a vibrant blue color.
Robert Vente Photography
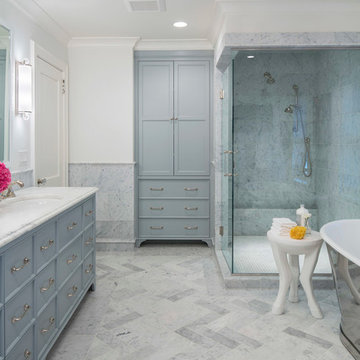
Martha O'Hara Interiors, Interior Design & Photo Styling | John Kraemer & Sons, Remodel | Troy Thies, Photography
Please Note: All “related,” “similar,” and “sponsored” products tagged or listed by Houzz are not actual products pictured. They have not been approved by Martha O’Hara Interiors nor any of the professionals credited. For information about our work, please contact design@oharainteriors.com.

Gorgeous owners suite bathroom makes for a great retreat to wash the day away. This simply sophisticated design invites you to relax and let all the day to day stresses slip away.

The Master Bathroom is an oasis of tranquility that exudes style. The custom cabinetry by Ascent Fine Cabinetry highlights the wallpaper by Osborne & Little. Fixtures by Kohler.
Traditional Bathroom Design Ideas with Blue Cabinets
2
