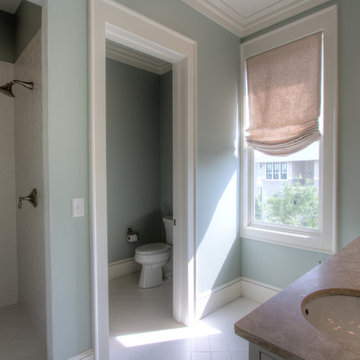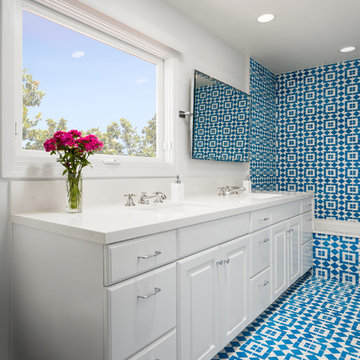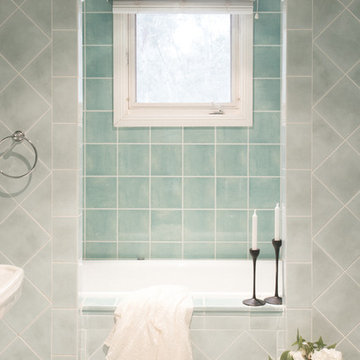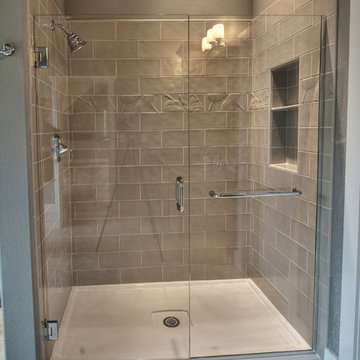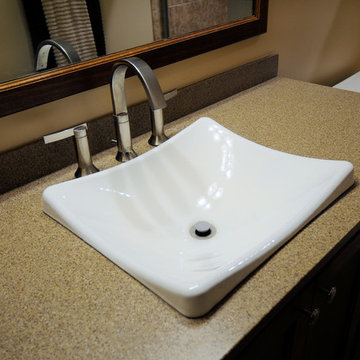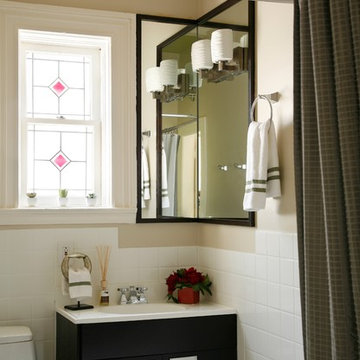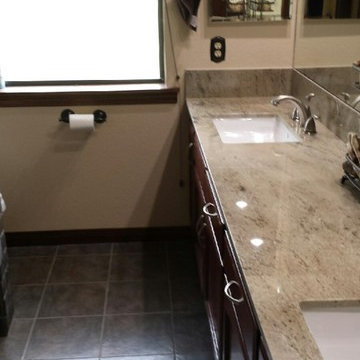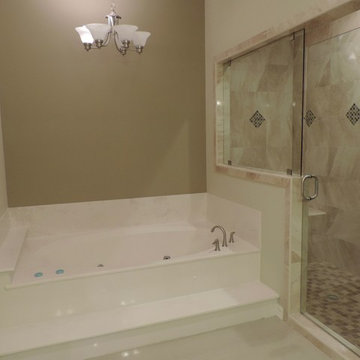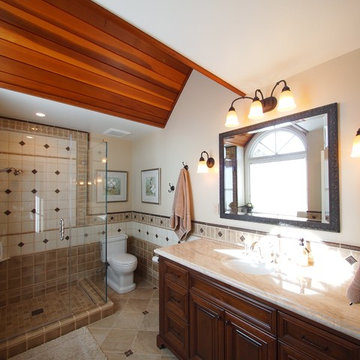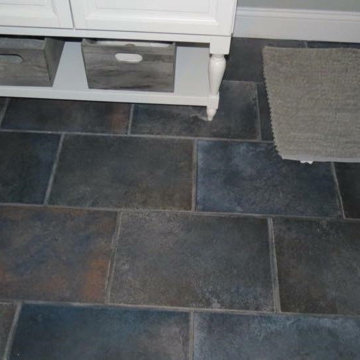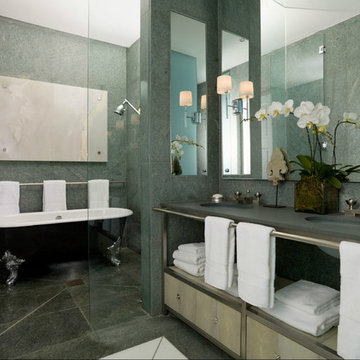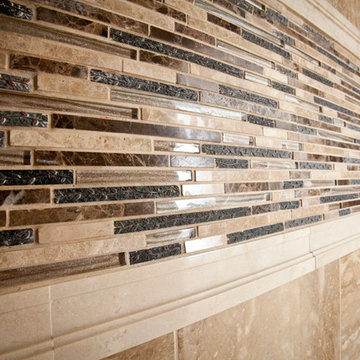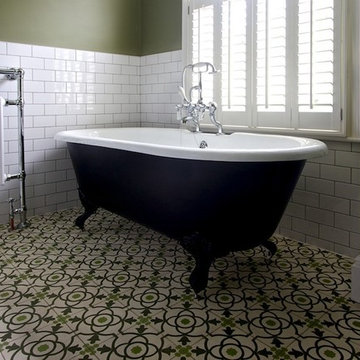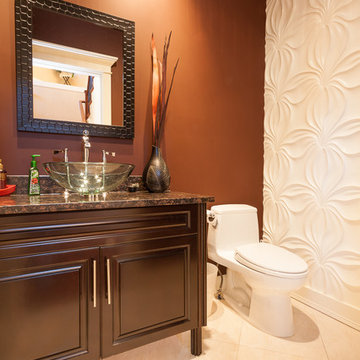Traditional Bathroom Design Ideas with Cement Tile
Refine by:
Budget
Sort by:Popular Today
161 - 180 of 736 photos
Item 1 of 3
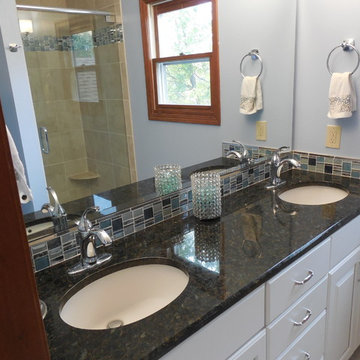
Greens and blues pop against white cabinetry in this remodeled bath. Peacock green top by Chippewa, bath by other.
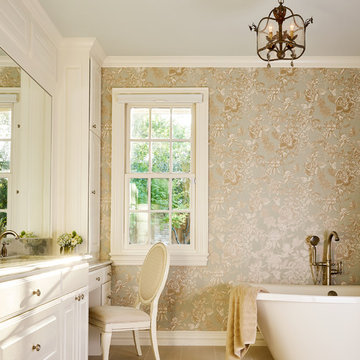
Master Bathroom with English toile wallpaper and a free standing oval tub.
Stephen Karlisch, photographer.
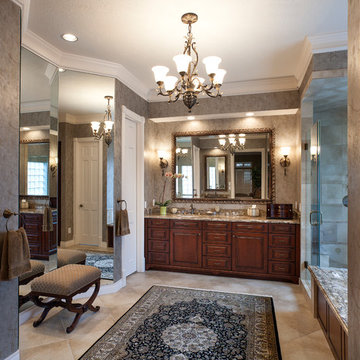
Master Bathroom featuring Wood-Mode cabinets. Her vanity design houses an undermount sink. The cabinets feature the Westbury Raised door style on Cherry with an Esquire finish. Wall paper throughout and tub surround to compliment the door style and finish of the vanities.
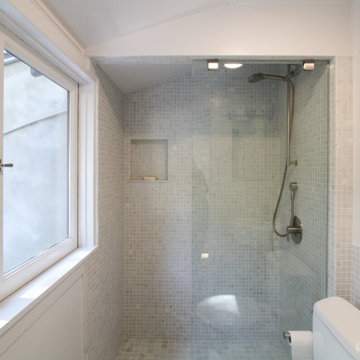
Los Angeles/Hollywood Hills, CA - Bathroom addition to Room addition to existing house.
Framing of the addition to the existing home, installation of insulation, drywall, flooring, electrical, plumbing, windows and a fresh paint to finish.
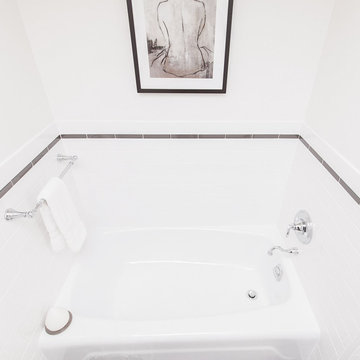
As the name indicates, a Vintage style bathroom is inspired by a romantic old world style. This style is characterized by a natural, weathered look combined with a botanical color palette and painted or decorated furniture style vanity. Finding the right roll top footed bathtub will set the tone for this bathroom. Accents of weathered metal and wicker with bright spots of color taken fresh from the garden put the finishing touches on this style.
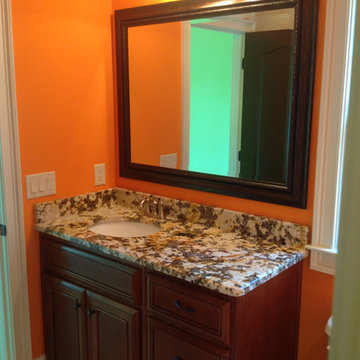
THIS WAS A PLAN DESIGN & INTERIOR DESIGN PROJECT. The Aiken Hunt is a perfect home for a family with many family members. This home was designed for a family who has out of town guests often, and they needed a lot of space to spread out when everyone comes to town for holidays and gatherings. This home meets the demand.
An open concept in the informal areas allows the family to be together when they want to, and separated formal rooms handle the task of formality when entertaining as such. Two Bedroom Suites with private baths, and one addition bedroom with hall bath access and a private Study (plus additional Bonus Room space) are on the second floor. The first floor accommodates a Two Story Foyer, Two Story Living Room, high ceiling Family Room, elaborate Kitchen with eat-in Informal Dining Space, Formal Dining, large Walk-in Closet in the Foyer, Laundry Room, 2 staircases, Master Suite with Sitting Area and a luxury Master Bathroom are all spacious yet, do not waste space. A great house all around.
Traditional Bathroom Design Ideas with Cement Tile
9
