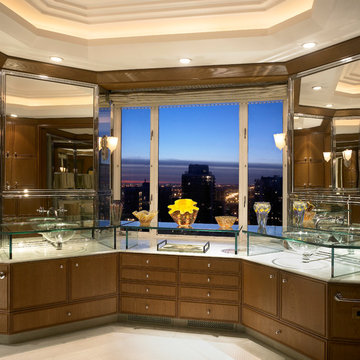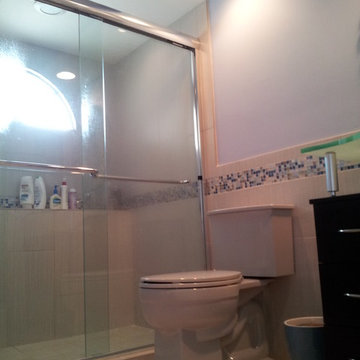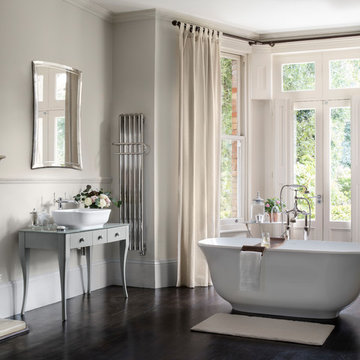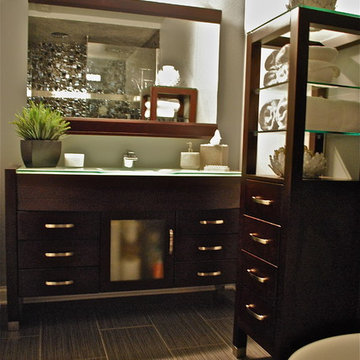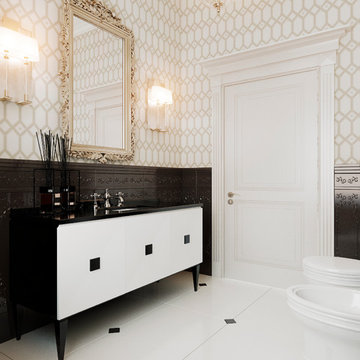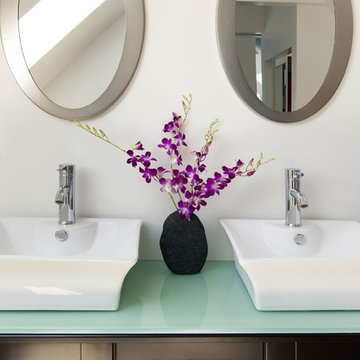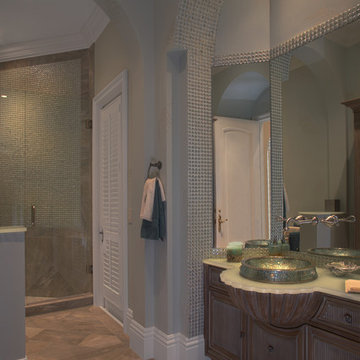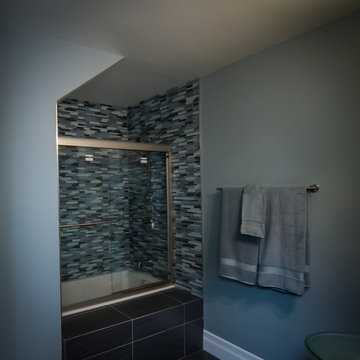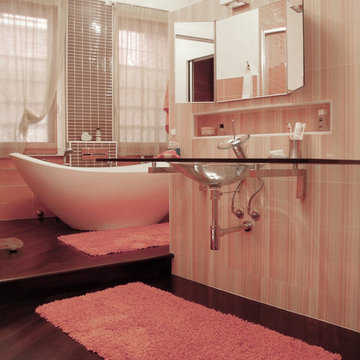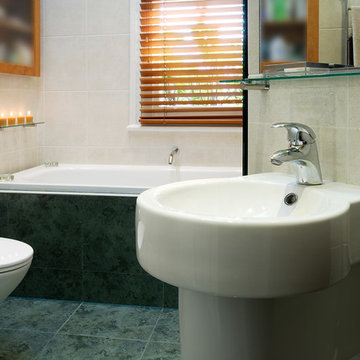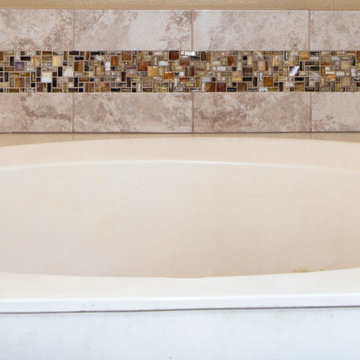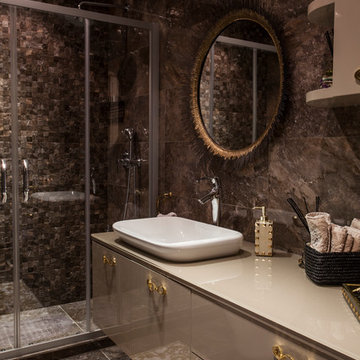Traditional Bathroom Design Ideas with Glass Benchtops
Refine by:
Budget
Sort by:Popular Today
141 - 160 of 328 photos
Item 1 of 3
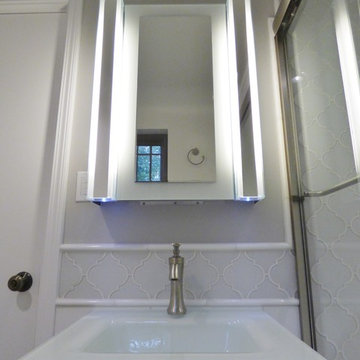
Interior Design Project Manager: Christine Hosley & Caitlin Lambert // Photography: Caitlin Lambert
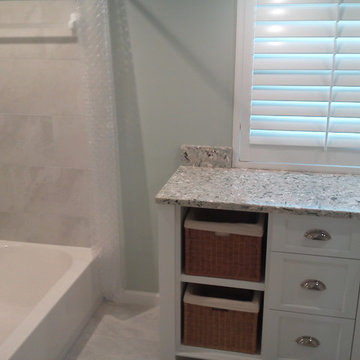
AFTER
Custom built plantation shutters painted to match cabinet.
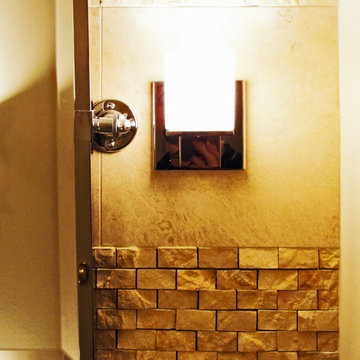
Travertine detail at light fixture: Split-faced travertine meets the polished travertine 12x12 tiles, where the lighting and mirror hardware is attached.
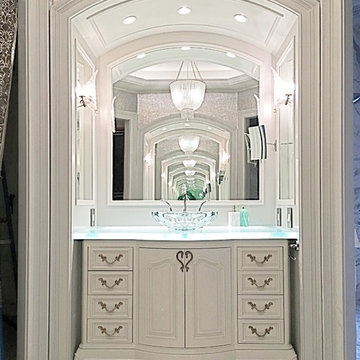
One of two identical vanities. The other is reflected in the mirror.
R. Shultz
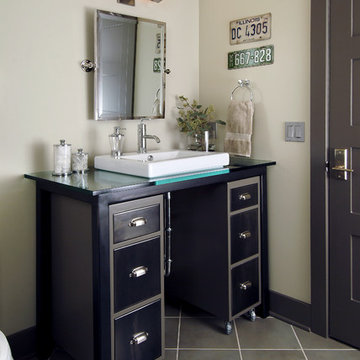
A unique combination of traditional design and an unpretentious, family-friendly floor plan, the Pemberley draws inspiration from European traditions as well as the American landscape. Picturesque rooflines of varying peaks and angles are echoed in the peaked living room with its large fireplace. The main floor includes a family room, large kitchen, dining room, den and master bedroom as well as an inviting screen porch with a built-in range. The upper level features three additional bedrooms, while the lower includes an exercise room, additional family room, sitting room, den, guest bedroom and trophy room.
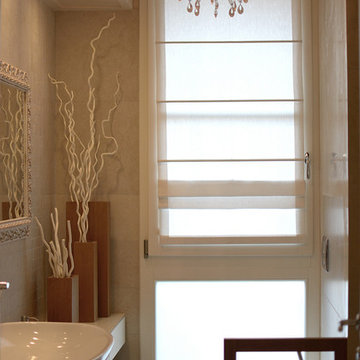
Il bagno più grande dell'abitazione ospita la doccia in nicchia sulla sinistra e un enorme lavabo da appoggio disegnato da Ludovica e Roberto Palomba per Flaminia. Tutti gli arredi di questo bagno sono realizzati su disegni e sono in rovere spazzolato laccato opaco nelle nuance di pavimento e pareti. il piano del mobile è in vetro retroverniciato per proteggerlo da eventuali schizzi o acidi. i complementi e gli accessori, sempre da noi disegnati, sono in rovere naturale color miele. Lo stesso identico colore delle piastrelle effetto legno in gres porcellanato usate nella nicchia della doccia.
Pavimento, pareti e soffitto sono monocromatiche sebbene realizzate in due materiali diversi: il gres in molti formati e il grassello di calce cerato lucido. La sospensione è di Slamp, i faretti in gesso da incasso illuminano la zona del trucco.
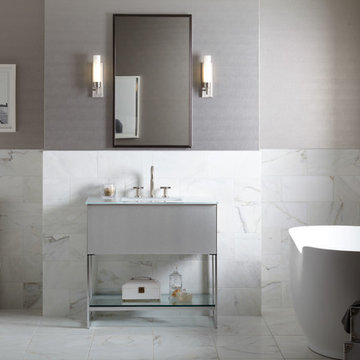
Robern Adorn 36-1/4" x 34-3/4" x 21" vanity in silver screen with push-to-open plumbing drawer, night light, legs in brushed aluminum, 37" glass vanity top in white with integrated center mount sink and 8" widespread faucet holes and Rosemont 24" x 40" framed cabinet in satin bronze, Metallique sconce in brushed nickel with KALLISTA Laura Kirar Vir Stil basin faucet set with cross handle in brushed nickel, KALLISTA Plie two-piece high-efficiency toilet in stucco white with slow-close toilet seat in chrome trim, ANN SACKS Calacatta Crema 16" x 16" and custom 8" x 16" marble tile in honed finish and KOHLER Abrazo 66" x 32" cast acrylic free-standing bath in honed white
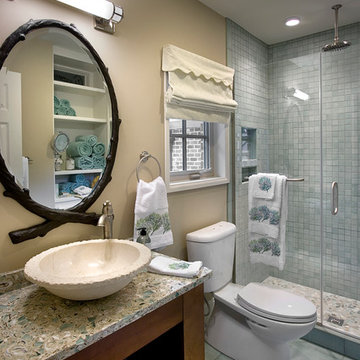
Upstairs, the guest bathroom features a countertop made of Vetrastone, a recycled material made in South Carolina. Additionally, designer Kimberly Grigg made certain all the bathrooms in the house were installed with water-saving, duel-flush toilets.
Photo Caption: Knotting Hill Interiors
Traditional Bathroom Design Ideas with Glass Benchtops
8


